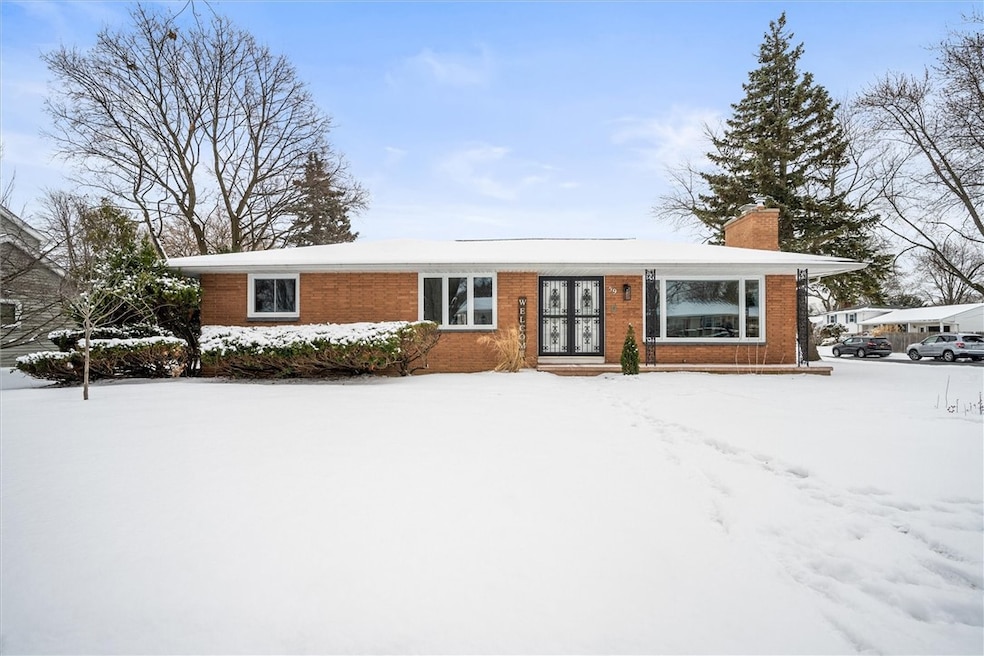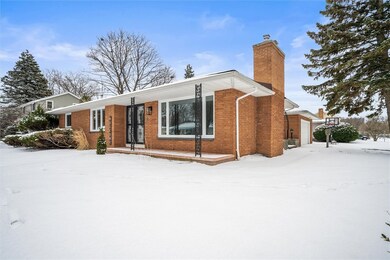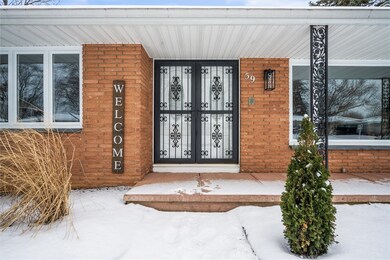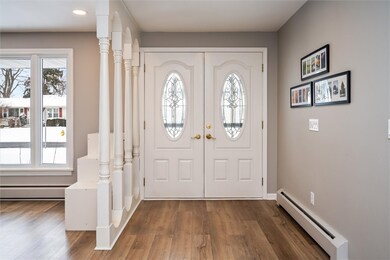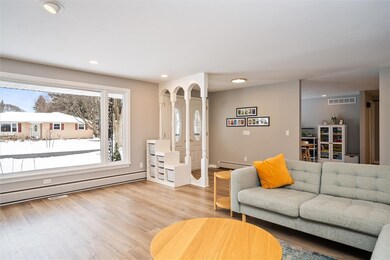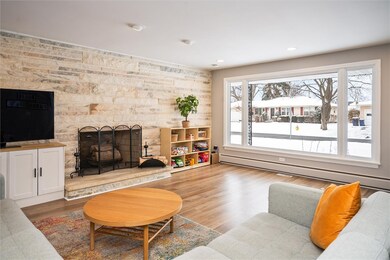This beautifully remodeled 3-bedroom, 2.5-bath brick ranch combines classic charm with modern upgrades in a quiet West Irondequoit neighborhood. The open-concept living area features a striking stone fireplace and flows effortlessly into a gourmet kitchen with granite countertops, stainless steel appliances, and soft-close cabinets. You'll find ample dining space and a bonus room off the kitchen currently being used as an office! The three spacious bedrooms come with plenty of closet space, while the contemporary primary bathroom features a vessel sink, frameless LED mirror, and Bluetooth lighting. There is an updated second full bath off of the bonus / office space. Practical updates include first-floor laundry, new flooring throughout, energy-efficient windows, and updated lighting, plumbing and electrical. The sprawling basement features an additional half bath, with potential to be a full and is brimming with expansion possibilities. Outside, enjoy the spacious patios, brick chimenea, and a newer driveway. Conveniently located near parks, schools, shopping, and dining, this move-in-ready home is perfect for making new memories. Open House: Sat 1/18 from 10–11:30 AM and Sun 1/19 from 11–12:30 PM. Offers Due: Tuesday 1/21 at 3 PM.

