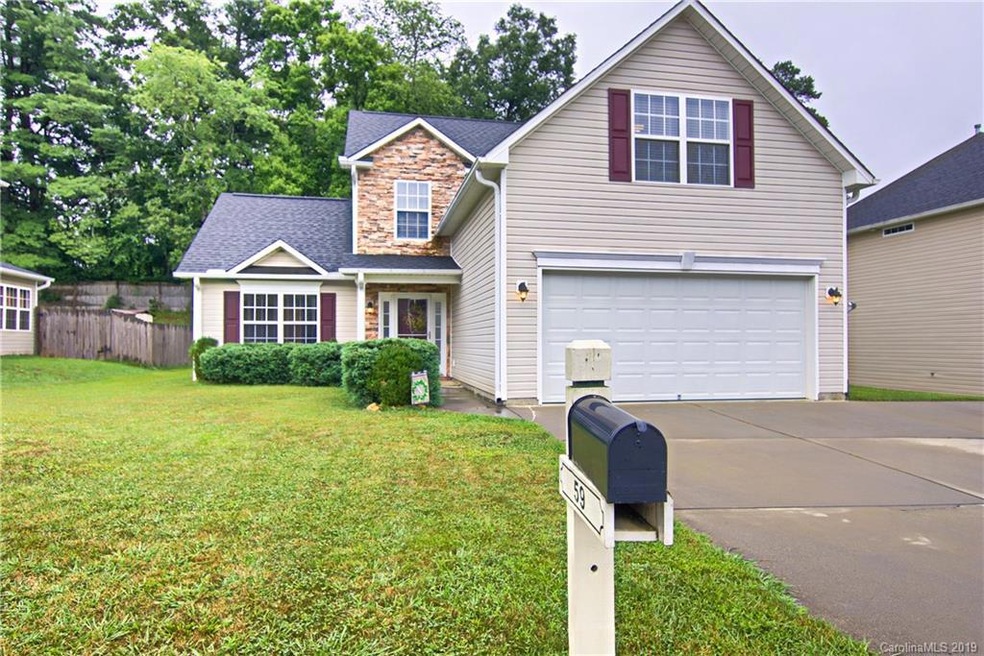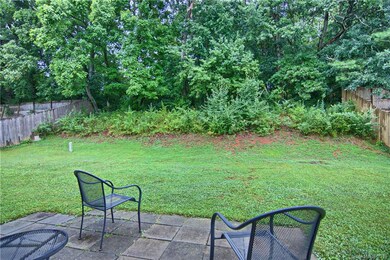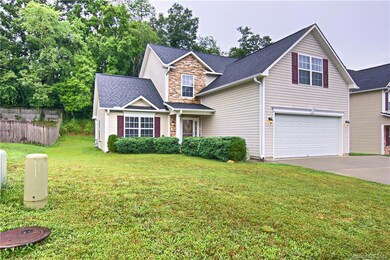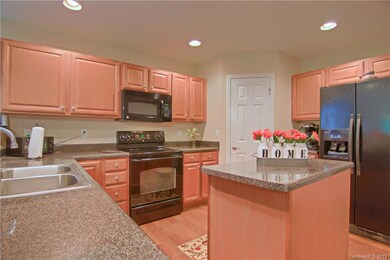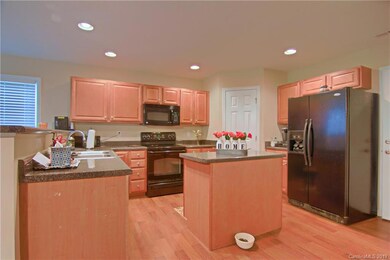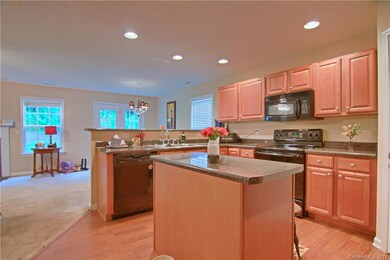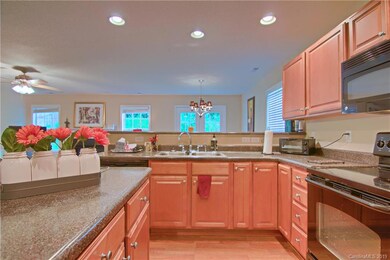
59 Yadkin Rd Fletcher, NC 28732
Highlights
- Open Floorplan
- Clubhouse
- Community Pool
- Glenn C. Marlow Elementary School Rated A
- Traditional Architecture
- Recreation Facilities
About This Home
As of August 2024Welcome home to River Stone! Highly-desirable and convenient location with 4 bedrooms and master on main level with huge walk-in closet. One bedroom is a F.R.O.G. so possibilities for office space, workout room, or guest suite abound. This is one of the few homes in the neighborhood with a private back yard (no neighbors behind you!) and convenient to entrance/main road. Two dual furnaces and two cooling units. Spacious two-car garage on main level. Gas fireplace in living room which opens to dining area and kitchen. Pantry and kitchen island; washer and dryer stay. Community features include pool, dog park, and play ground. West Henderson school district. Home warranty from 2-10 included to give you peace of mind. This home is ready for you to move in and make it your own, and sellers offering $600 carpet allowance to buyer with acceptable offer.
Last Agent to Sell the Property
EXP Realty LLC Brokerage Email: Clarissa.Marshall@exprealty.com License #274579 Listed on: 07/29/2019

Last Buyer's Agent
EXP Realty LLC Brokerage Email: Clarissa.Marshall@exprealty.com License #274579 Listed on: 07/29/2019

Home Details
Home Type
- Single Family
Est. Annual Taxes
- $2,372
Year Built
- Built in 2007
Lot Details
- 7,840 Sq Ft Lot
- Paved or Partially Paved Lot
- Level Lot
- Open Lot
- Property is zoned R1
HOA Fees
- $29 Monthly HOA Fees
Parking
- 2 Car Attached Garage
- Driveway
- 2 Open Parking Spaces
Home Design
- Traditional Architecture
- Slab Foundation
- Stone Siding
- Vinyl Siding
Interior Spaces
- 2-Story Property
- Open Floorplan
- Wired For Data
- Ceiling Fan
- Living Room with Fireplace
Kitchen
- Electric Oven
- Electric Cooktop
- Microwave
- Plumbed For Ice Maker
- Dishwasher
- Kitchen Island
- Disposal
Flooring
- Laminate
- Tile
Bedrooms and Bathrooms
- Split Bedroom Floorplan
- Walk-In Closet
Laundry
- Laundry Room
- Dryer
- Washer
Schools
- Glen Marlow Elementary School
- Rugby Middle School
- West Henderson High School
Utilities
- Heat Pump System
- Electric Water Heater
- Cable TV Available
Additional Features
- More Than Two Accessible Exits
- Covered patio or porch
Listing and Financial Details
- Assessor Parcel Number 9652016336
Community Details
Overview
- Cedar Management Group Association, Phone Number (828) 692-7742
- Built by Windsor Built Homes
- River Stone Subdivision, Berkshire W/ Bonus Floorplan
- Mandatory home owners association
Amenities
- Clubhouse
Recreation
- Recreation Facilities
- Community Playground
- Community Pool
- Dog Park
Ownership History
Purchase Details
Home Financials for this Owner
Home Financials are based on the most recent Mortgage that was taken out on this home.Purchase Details
Home Financials for this Owner
Home Financials are based on the most recent Mortgage that was taken out on this home.Purchase Details
Home Financials for this Owner
Home Financials are based on the most recent Mortgage that was taken out on this home.Purchase Details
Home Financials for this Owner
Home Financials are based on the most recent Mortgage that was taken out on this home.Purchase Details
Home Financials for this Owner
Home Financials are based on the most recent Mortgage that was taken out on this home.Purchase Details
Home Financials for this Owner
Home Financials are based on the most recent Mortgage that was taken out on this home.Purchase Details
Similar Homes in Fletcher, NC
Home Values in the Area
Average Home Value in this Area
Purchase History
| Date | Type | Sale Price | Title Company |
|---|---|---|---|
| Warranty Deed | $450,000 | None Listed On Document | |
| Warranty Deed | $310,000 | -- | |
| Warranty Deed | $290,000 | -- | |
| Warranty Deed | -- | -- | |
| Deed | -- | -- | |
| Warranty Deed | $196,000 | -- | |
| Deed | -- | -- |
Mortgage History
| Date | Status | Loan Amount | Loan Type |
|---|---|---|---|
| Open | $300,000 | New Conventional | |
| Previous Owner | $447,300 | New Conventional | |
| Previous Owner | $60,000 | Credit Line Revolving | |
| Previous Owner | $369,000 | New Conventional | |
| Previous Owner | $328,500 | New Conventional | |
| Previous Owner | $310,000 | New Conventional | |
| Previous Owner | $280,321 | FHA | |
| Previous Owner | $155,800 | Cash | |
| Previous Owner | $20,000 | Cash |
Property History
| Date | Event | Price | Change | Sq Ft Price |
|---|---|---|---|---|
| 08/30/2024 08/30/24 | Sold | $450,000 | -3.1% | $217 / Sq Ft |
| 07/14/2024 07/14/24 | Pending | -- | -- | -- |
| 07/02/2024 07/02/24 | Price Changed | $464,500 | -0.5% | $224 / Sq Ft |
| 06/25/2024 06/25/24 | Price Changed | $466,900 | 0.0% | $226 / Sq Ft |
| 06/10/2024 06/10/24 | Price Changed | $467,000 | -0.8% | $226 / Sq Ft |
| 06/10/2024 06/10/24 | Price Changed | $471,000 | -0.2% | $228 / Sq Ft |
| 06/06/2024 06/06/24 | Price Changed | $472,000 | -0.2% | $228 / Sq Ft |
| 06/03/2024 06/03/24 | Price Changed | $473,000 | -1.0% | $229 / Sq Ft |
| 05/23/2024 05/23/24 | Price Changed | $478,000 | -2.8% | $231 / Sq Ft |
| 05/19/2024 05/19/24 | Price Changed | $492,000 | -1.2% | $238 / Sq Ft |
| 05/14/2024 05/14/24 | For Sale | $498,000 | +60.6% | $241 / Sq Ft |
| 10/14/2019 10/14/19 | Sold | $310,000 | -1.6% | $150 / Sq Ft |
| 08/23/2019 08/23/19 | Pending | -- | -- | -- |
| 07/29/2019 07/29/19 | For Sale | $315,000 | +8.6% | $152 / Sq Ft |
| 12/11/2017 12/11/17 | Sold | $290,000 | -3.0% | $147 / Sq Ft |
| 11/08/2017 11/08/17 | Pending | -- | -- | -- |
| 10/10/2017 10/10/17 | For Sale | $299,000 | -- | $152 / Sq Ft |
Tax History Compared to Growth
Tax History
| Year | Tax Paid | Tax Assessment Tax Assessment Total Assessment is a certain percentage of the fair market value that is determined by local assessors to be the total taxable value of land and additions on the property. | Land | Improvement |
|---|---|---|---|---|
| 2025 | $2,372 | $449,500 | $160,000 | $289,500 |
| 2024 | $2,372 | $442,500 | $160,000 | $282,500 |
| 2023 | $2,372 | $442,500 | $160,000 | $282,500 |
| 2022 | $1,833 | $271,200 | $75,000 | $196,200 |
| 2021 | $1,833 | $271,200 | $75,000 | $196,200 |
| 2020 | $1,833 | $271,200 | $0 | $0 |
| 2019 | $1,833 | $271,200 | $0 | $0 |
| 2018 | $1,337 | $196,600 | $0 | $0 |
| 2017 | $1,337 | $196,600 | $0 | $0 |
| 2016 | $1,337 | $196,600 | $0 | $0 |
| 2015 | -- | $196,600 | $0 | $0 |
| 2014 | -- | $187,200 | $0 | $0 |
Agents Affiliated with this Home
-
Caryn Huggins

Seller's Agent in 2024
Caryn Huggins
Southern Roots Real Estate
(828) 712-6240
78 in this area
122 Total Sales
-
N
Buyer's Agent in 2024
Non Member
NC_CanopyMLS
-
Clarissa Hyatt- Zack

Seller's Agent in 2019
Clarissa Hyatt- Zack
EXP Realty LLC
(828) 774-6343
25 in this area
395 Total Sales
-
J
Buyer's Agent in 2017
Johnson Property Group
Map
Source: Canopy MLS (Canopy Realtor® Association)
MLS Number: 3529216
APN: 1004868
- 85 Lumber River Rd
- 160 Lumber River Rd
- 112 Pamlico Rd
- 291 Wheatfield Rd
- 146 Shorthorn Rd
- 134 Shorthorn Rd
- 78 Shorthorn Rd
- 12 Burdock Rd
- 52 Shorthorn Rd
- 30 Shorthorn Rd
- 16 Shorthorn Rd
- 49 Shorthorn Rd
- 42 Shorthorn Rd
- 176 Shorthorn Rd
- 163 W Swift Creek Rd
- 188 Shorthorn Rd
- 216 Shorthorn Rd
- 205 Shorthorn Rd
- 330 Wheatfield Rd
- 242 Shorthorn Rd
