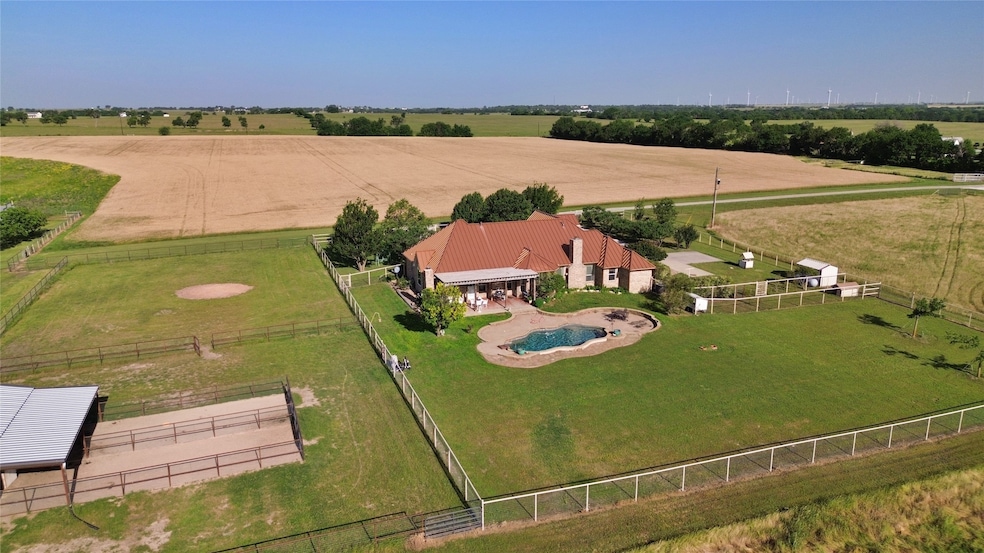
590 County Road 385 Valley View, TX 76272
Estimated payment $10,301/month
Highlights
- Docks
- Stables
- 57.13 Acre Lot
- Era School Rated A-
- In Ground Pool
- Dining Room with Fireplace
About This Home
Move to the country and be the proud new owner of this 57 acre property located 1.5 miles from the Era community. The home, with 10 foot ceilings, custom trim and cabinets, and plenty of room for the family, also features a swimming pool, outdoor living area, and an upstairs bonus room. A 40x60 insulated workshop with epoxy floor has water and electricity as well as a car lift. The 36x36 barn has a wash bay, tack room, and 3 stalls, and a hay barn stores the feed. One of the two ponds features a gazebo, a pavilion with a bar and restroom, and a dock. Cross fenced for rotating livestock. 30 acres are in cultivation with the rest in native pasture. Good set of cattle pens, as well as a pen for just about every variety of animal you can think of! Dog pen, chicken pen, horse pens, cattle pens and more! Great place to make your homestead dreams come true. Two water wells supply the entire property, and there are two septic systems. Approx 2000 feet of county road frontage!
Listing Agent
Mossy Oak Properties of Texas- Cross Timbers Land Brokerage Phone: (940) 600-1313 License #0584362 Listed on: 05/21/2025
Property Details
Property Type
- Other
Est. Annual Taxes
- $7,401
Year Built
- Built in 2003
Lot Details
- 57.13 Acre Lot
- Property fronts a county road
- Kennel
- Dog Run
- Gated Home
- Aluminum or Metal Fence
- Barbed Wire
- Sprinkler System
- Back Yard
Parking
- 2 Car Attached Garage
- Side Facing Garage
- Aggregate Flooring
- Garage Door Opener
- Driveway
- Additional Parking
Home Design
- Farm
- Brick Exterior Construction
- Slab Foundation
- Metal Roof
Interior Spaces
- 3,049 Sq Ft Home
- 1-Story Property
- Built-In Features
- Cathedral Ceiling
- Ceiling Fan
- Chandelier
- Self Contained Fireplace Unit Or Insert
- Gas Fireplace
- Family Room with Fireplace
- Dining Room with Fireplace
- 2 Fireplaces
- Washer and Electric Dryer Hookup
Kitchen
- Eat-In Kitchen
- Electric Oven
- Gas Cooktop
- Microwave
- Dishwasher
- Granite Countertops
- Disposal
Flooring
- Carpet
- Ceramic Tile
Bedrooms and Bathrooms
- 3 Bedrooms
- Walk-In Closet
- Double Vanity
Pool
- In Ground Pool
- Fence Around Pool
- Gunite Pool
Outdoor Features
- Docks
- Covered patio or porch
- Exterior Lighting
- Outdoor Storage
- Rain Gutters
Schools
- Era Elementary School
- Era High School
Farming
- Agricultural
- Pasture
Horse Facilities and Amenities
- Wash Rack
- Stables
Utilities
- Central Heating and Cooling System
- Propane
- Gas Water Heater
- High Speed Internet
- Cable TV Available
Community Details
- Daniels E Subdivision
Listing and Financial Details
- Assessor Parcel Number 10148
Map
Home Values in the Area
Average Home Value in this Area
Tax History
| Year | Tax Paid | Tax Assessment Tax Assessment Total Assessment is a certain percentage of the fair market value that is determined by local assessors to be the total taxable value of land and additions on the property. | Land | Improvement |
|---|---|---|---|---|
| 2024 | $4,106 | $516,605 | $0 | $0 |
| 2023 | $6,802 | $469,641 | $0 | $0 |
| 2022 | $6,768 | $527,142 | $26,429 | $500,713 |
| 2021 | $7,603 | $406,384 | $21,144 | $385,240 |
| 2020 | $7,016 | $352,848 | $19,857 | $332,991 |
| 2019 | $6,658 | $334,676 | $15,857 | $318,819 |
| 2018 | $6,146 | $305,747 | $15,857 | $289,890 |
| 2017 | $5,501 | $264,261 | $12,629 | $251,632 |
| 2015 | $4,471 | $249,536 | $9,886 | $239,650 |
| 2014 | $4,471 | $247,206 | $9,886 | $237,320 |
Property History
| Date | Event | Price | Change | Sq Ft Price |
|---|---|---|---|---|
| 06/18/2025 06/18/25 | Price Changed | $1,750,000 | -3.8% | $574 / Sq Ft |
| 05/21/2025 05/21/25 | For Sale | $1,820,000 | -- | $597 / Sq Ft |
Purchase History
| Date | Type | Sale Price | Title Company |
|---|---|---|---|
| Vendors Lien | -- | -- |
Mortgage History
| Date | Status | Loan Amount | Loan Type |
|---|---|---|---|
| Previous Owner | $74,200 | No Value Available |
Similar Home in Valley View, TX
Source: North Texas Real Estate Information Systems (NTREIS)
MLS Number: 20944318
APN: 10148
- 00000 Cr-374
- 6477 W Fm 922
- 12112 Fm 51
- 218 College Ave
- 96 County Road 319
- 0 Cr 381 Unit 20992210
- 7209 W Fm 922
- Lot 6 Villa Ct
- Lot 4 Villa Ct
- Lot 7 Villa Ct
- Lot 3 Villa Ct
- Lot 8 Villa Ct
- Lot 9 Villa Ct
- Lot 10 Villa Ct
- Lot 2 Villa Ct
- TBD Cr 381
- 2500 County Road 332
- 1091 County Road 348
- 000 County Road 366
- 56 Dove Landing
- 513 N Pecan Creek Trail
- 2060 Melton Rd
- 4817 Enclave Dr
- 4112 Bridle Path Ln
- 4010 Bridle Path Ln
- 4011 Highplains Dr
- 577 Bevers Ln
- 4917 Sanger Cir Unit 4917 Sanger Circle Dr.
- 2045 Laney Dr
- 5016 Villas Dr
- 408 N 8th St
- 2012 Benjamin Dr
- 110 S 8th St
- 122 S 10th St
- 132 Creekside Dr
- 819 Carmen Ct
- 108 Creekside Dr
- 511 S 7th St
- 103 W 6th St
- 918 Primrose Dr






