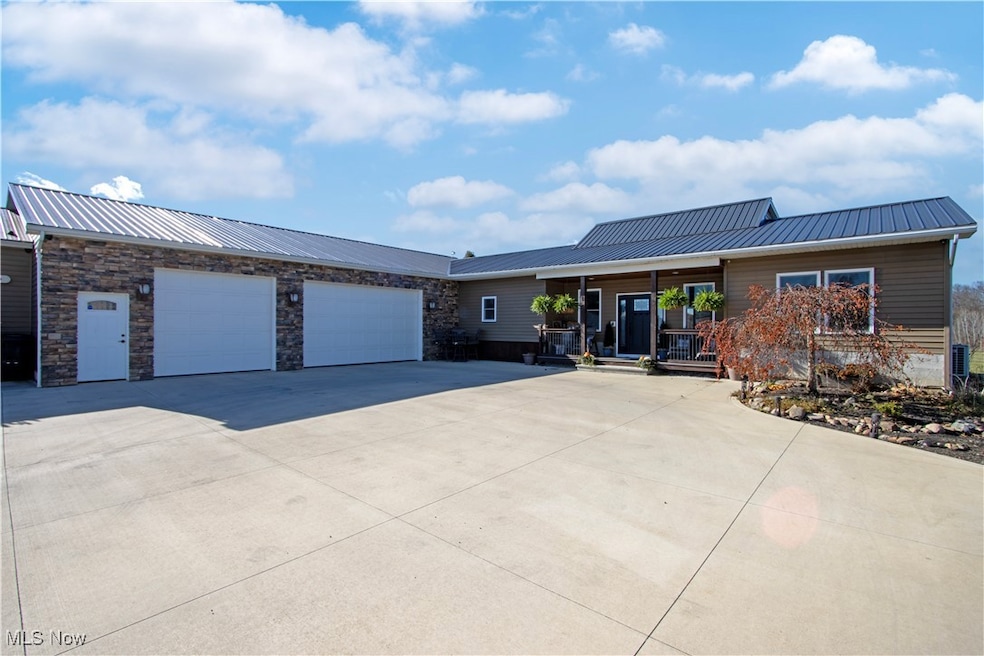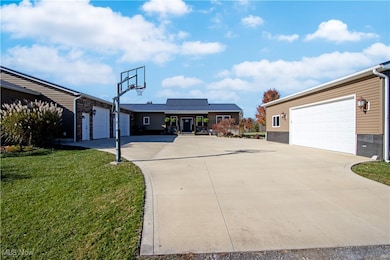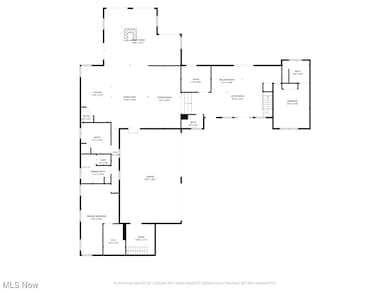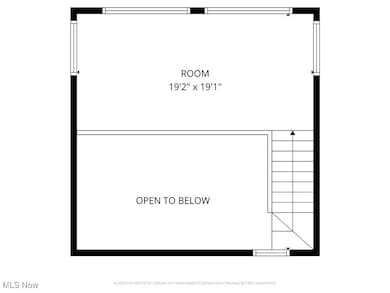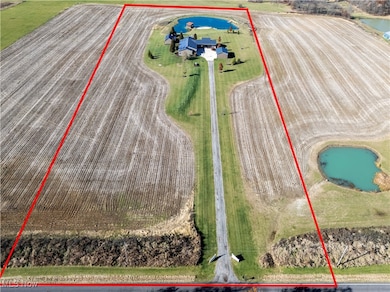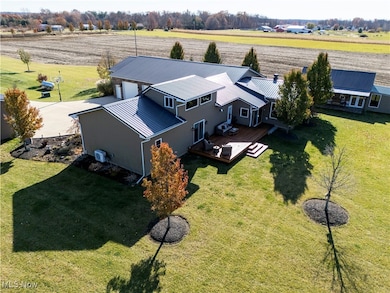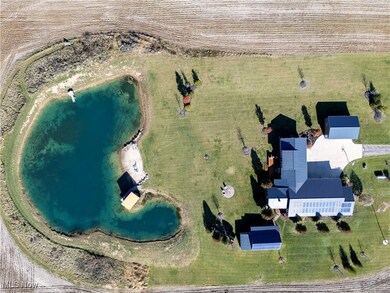590 County Road 801 Ashland, OH 44805
Estimated payment $4,760/month
Highlights
- Very Popular Property
- Deck
- Granite Countertops
- 10.36 Acre Lot
- Cathedral Ceiling
- No HOA
About This Home
This magazine worthy home is filled with warmth, character, & exceptional craftmanship though out! Step inside to discover high end cabinetry, granite counters, travertine tile, soaring ceilings & a 4 season room w/ a gorgeous "lodge feel" fireplace. The five sliding doors bathe the home in natural light and create a seamless transition to the multiple entertainment areas outdoors. This home truly feels like your own private retreat! Enjoy the covered brick patio overlooking a peaceful half-acre swimming pond w/ beach area. The home features an absolutely beautiful lookout from the upper loft, perfect for morning coffee or snuggling up to read a good book. There are two outbuildings on the property as well (with one being heated) to enjoy working your hobby all year round. A truly special property! Call for the full list of amenities.
Listing Agent
RE/MAX Showcase Brokerage Email: shannonhill@remax.net, 419-651-9180 License #2025000409 Listed on: 11/17/2025

Co-Listing Agent
RE/MAX Showcase Brokerage Email: shannonhill@remax.net, 419-651-9180 License #2003018421
Home Details
Home Type
- Single Family
Est. Annual Taxes
- $3,324
Year Built
- Built in 2012
Lot Details
- 10.36 Acre Lot
- Level Lot
- J31-004-0-0012-19
Parking
- 5 Car Attached Garage
- Workshop in Garage
Home Design
- Metal Roof
- Stone Siding
- Vinyl Siding
Interior Spaces
- 3,900 Sq Ft Home
- 1-Story Property
- Cathedral Ceiling
- Gas Fireplace
- Storage
- Home Security System
Kitchen
- Cooktop
- Microwave
- Dishwasher
- Granite Countertops
Bedrooms and Bathrooms
- 3 Main Level Bedrooms
- 2.5 Bathrooms
Laundry
- Dryer
- Washer
Eco-Friendly Details
- Solar Heating System
Outdoor Features
- Deck
- Porch
Utilities
- Cooling System Mounted In Outer Wall Opening
- Pellet Stove burns compressed wood to generate heat
- Radiant Heating System
- Septic Tank
Community Details
- No Home Owners Association
Listing and Financial Details
- Assessor Parcel Number J31-004-0-0012-20
Map
Home Values in the Area
Average Home Value in this Area
Tax History
| Year | Tax Paid | Tax Assessment Tax Assessment Total Assessment is a certain percentage of the fair market value that is determined by local assessors to be the total taxable value of land and additions on the property. | Land | Improvement |
|---|---|---|---|---|
| 2024 | $3,370 | $104,370 | $17,420 | $86,950 |
| 2023 | $3,210 | $104,370 | $17,420 | $86,950 |
| 2022 | $2,686 | $79,270 | $13,940 | $65,330 |
| 2021 | $2,691 | $79,270 | $13,940 | $65,330 |
| 2020 | $2,500 | $79,270 | $13,940 | $65,330 |
| 2019 | $1,786 | $55,850 | $13,810 | $42,040 |
| 2018 | $1,855 | $55,340 | $13,810 | $41,530 |
| 2017 | $181 | $38,810 | $13,810 | $25,000 |
| 2016 | $157 | $9,150 | $9,150 | $0 |
| 2015 | $151 | $9,150 | $9,150 | $0 |
| 2013 | -- | $8,660 | $8,660 | $0 |
Property History
| Date | Event | Price | List to Sale | Price per Sq Ft |
|---|---|---|---|---|
| 11/17/2025 11/17/25 | For Sale | $849,000 | -- | $218 / Sq Ft |
Purchase History
| Date | Type | Sale Price | Title Company |
|---|---|---|---|
| Grant Deed | $107,000 | -- | |
| Deed | -- | -- |
Mortgage History
| Date | Status | Loan Amount | Loan Type |
|---|---|---|---|
| Open | $101,650 | New Conventional |
Source: MLS Now
MLS Number: 5172055
APN: J31-004-0-0012-20
- 582 County Road 801
- 831 Township Road 462
- 829 County Road 801
- V/L State Route 511
- 885 State Route 58
- 900 County Road 801
- 504 Ohio 89
- 796 1101
- 443 Township Road 462
- 0 Twp Rd 346 Unit 229756
- 0 Twp Rd 346 Unit 5171390
- 0 Twp Rd 346 Unit 20254464
- 341 B State Route 511
- 3025 Cinnamon Dr W
- 3027 Cinnamon Dr W
- 3201 Manzanita Dr
- 3241 Madrona Ct
- 4228 Majorna Dr
- 3248 Sonora Ln
- 1498 Carum Place
- 708 Ohio St
- 265 Ronald Ave
- 834 Ellis Ave Unit 834 Ellis Ave
- Cardinal Ct
- 526 Bank St
- 212 Highland Blvd Unit 212 Highland
- 1800 Arrowhead Way
- 1140 Commerce Pkwy
- 2 N Kniffin St
- 8 Senior Dr
- 373 S Walden Ln
- 101 River St Unit Up
- 664 Highland Dr
- 777 Laver Rd
- 933 Ashland Rd Unit 933
- 211 N Main St
- 36 W 4th St Unit 36 12
- 4467 Burbank Rd
- 211 S Foster St
- 211 S Foster St Unit 3
