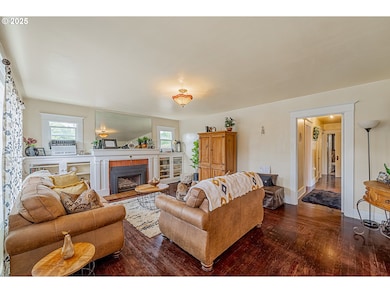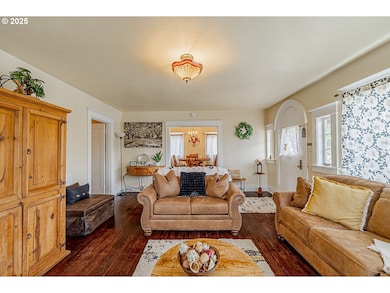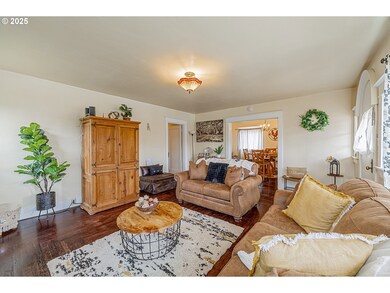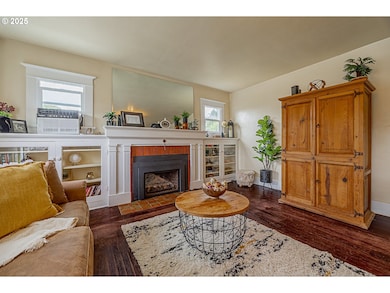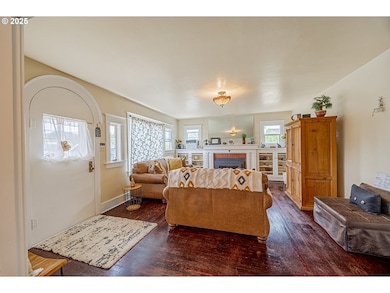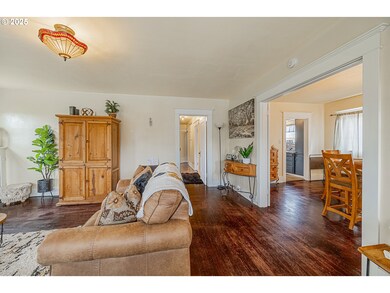590 E 2nd St Coquille, OR 97423
Estimated payment $2,379/month
Highlights
- Seasonal View
- Private Yard
- Cottage
- Wood Flooring
- No HOA
- Covered Patio or Porch
About This Home
Step into the historic Rietman property, where 1926 charm meets thoughtful modern updates in this delightful three-bedroom, one-and-a-half-bathroom home. This unique residence sits gracefully on a generous double lot, offering exceptional space and privacy that's increasingly rare to find.The home seamlessly blends vintage character with contemporary comfort, creating an atmosphere that honors its nearly century-old heritage while meeting today's living standards. Original architectural details have been carefully preserved alongside tasteful improvements that enhance functionality without compromising the property's authentic charm.Outside, the expansive grounds provide multiple opportunities for relaxation and entertainment. The custom firepit creates a perfect gathering spot for evening conversations under the stars, while the covered breezeway offers a protected outdoor living area that extends your usable space regardless of weather conditions. The detached one-car garage provides convenient parking and additional storage options.The thoughtful layout maximizes both comfort and practicality, with well-proportioned rooms that flow naturally throughout the home. Period details add character to every corner, while modern updates ensure reliable systems and contemporary convenience.This property presents a rare opportunity to own a piece of local history while enjoying the benefits of a well-maintained home. The combination of vintage appeal and generous lot size creates exceptional value for discerning buyers seeking something truly special.
Home Details
Home Type
- Single Family
Est. Annual Taxes
- $3,248
Year Built
- Built in 1926
Lot Details
- Lot Dimensions are 100 x 100
- Fenced
- Level Lot
- Private Yard
- Garden
Parking
- 1 Car Detached Garage
- Appliances in Garage
- Garage on Main Level
- Driveway
Home Design
- Cottage
- Composition Roof
- Stucco Exterior
- Concrete Perimeter Foundation
Interior Spaces
- 1,998 Sq Ft Home
- 3-Story Property
- Gas Fireplace
- Double Pane Windows
- Vinyl Clad Windows
- Wood Frame Window
- Family Room
- Living Room
- Dining Room
- Wood Flooring
- Seasonal Views
Kitchen
- Stove
- Free-Standing Range
- Stainless Steel Appliances
- ENERGY STAR Qualified Appliances
Bedrooms and Bathrooms
- 3 Bedrooms
- Walk-in Shower
Laundry
- Laundry Room
- Washer and Dryer
Partially Finished Basement
- Basement Fills Entire Space Under The House
- Basement Storage
Accessible Home Design
- Accessibility Features
- Accessible Entrance
Outdoor Features
- Covered Patio or Porch
- Fire Pit
Schools
- Coquille Elementary And Middle School
- Coquille High School
Utilities
- Window Unit Cooling System
- Heating System Uses Gas
- Baseboard Heating
- Electric Water Heater
- High Speed Internet
Community Details
- No Home Owners Association
Listing and Financial Details
- Assessor Parcel Number 3320300
Map
Home Values in the Area
Average Home Value in this Area
Tax History
| Year | Tax Paid | Tax Assessment Tax Assessment Total Assessment is a certain percentage of the fair market value that is determined by local assessors to be the total taxable value of land and additions on the property. | Land | Improvement |
|---|---|---|---|---|
| 2025 | $3,303 | $213,160 | -- | -- |
| 2024 | $3,248 | $206,960 | -- | -- |
| 2023 | $3,153 | $200,940 | $0 | $0 |
| 2022 | $3,104 | $195,090 | $0 | $0 |
| 2021 | $3,016 | $189,410 | $0 | $0 |
| 2020 | $3,055 | $189,410 | $0 | $0 |
| 2019 | $2,924 | $178,550 | $0 | $0 |
| 2018 | $2,848 | $173,350 | $0 | $0 |
| 2017 | $2,774 | $168,310 | $0 | $0 |
| 2016 | $2,697 | $163,410 | $0 | $0 |
| 2015 | $2,505 | $158,660 | $0 | $0 |
| 2014 | $2,505 | $154,040 | $0 | $0 |
Property History
| Date | Event | Price | List to Sale | Price per Sq Ft |
|---|---|---|---|---|
| 10/27/2025 10/27/25 | Pending | -- | -- | -- |
| 09/28/2025 09/28/25 | Price Changed | $399,900 | -2.5% | $200 / Sq Ft |
| 09/08/2025 09/08/25 | Price Changed | $410,000 | -3.5% | $205 / Sq Ft |
| 08/18/2025 08/18/25 | For Sale | $425,000 | -- | $213 / Sq Ft |
Purchase History
| Date | Type | Sale Price | Title Company |
|---|---|---|---|
| Quit Claim Deed | -- | Rosenberg Jay A | |
| Interfamily Deed Transfer | -- | Ticor Title Insurance | |
| Warranty Deed | $165,000 | Ticor Title Insurance |
Mortgage History
| Date | Status | Loan Amount | Loan Type |
|---|---|---|---|
| Previous Owner | $180,000 | New Conventional | |
| Previous Owner | $148,500 | Purchase Money Mortgage |
Source: Regional Multiple Listing Service (RMLS)
MLS Number: 745013425
APN: 1003320300
- 150 N Dean St
- 163 N Dean St
- 812 E 2nd St
- 176 N Henry St
- 880 E 2nd St
- 18 S Collier St
- 510 N Collier St
- 591 E 6th St
- 1159 E 1st Place
- 200 S Adams St
- 1162 E 1st Place
- 596 E 7th St
- 55 W 6th St
- 869 N Collier St
- 0 Oregon 42
- 0 Shelley Rd Unit 403187022
- 00 Shelley Rd
- 885 E 10th St
- 558 E 10th St
- 0 N Dogwood St

