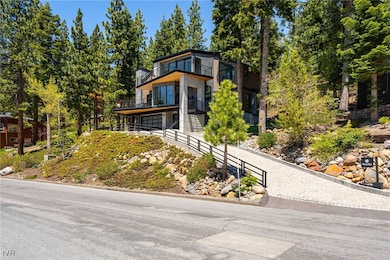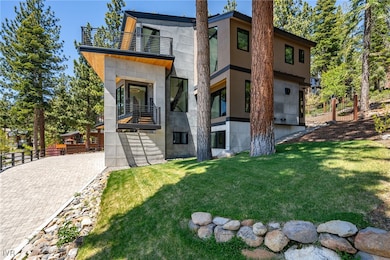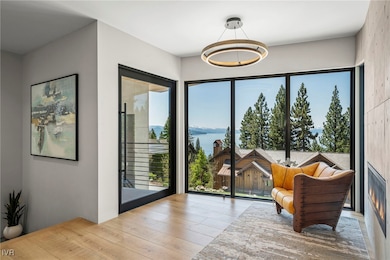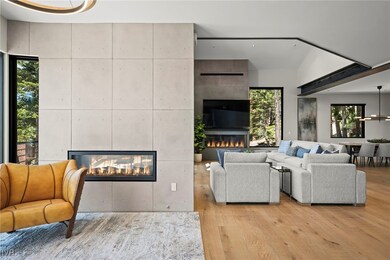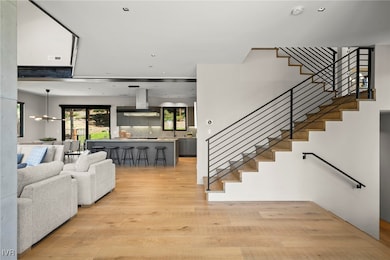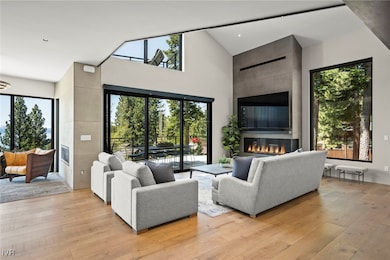
590 Fallen Leaf Way Incline Village, NV 89451
Estimated payment $35,878/month
About This Home
Situated on a prestigious, low-traffic cul-de-sac surrounded by multi-million dollar homes, this contemporary lakeview residence is a true masterpiece. Reimagined in 2021 by The Ryan Group and rebuilt from the studs out with steel moment frames, it offers elegant, modern design throughout. The open floor plan features a spacious great room, three gas fireplaces, a gourmet kitchen with Dekton slab counters, Gaggenau appliances, and a built-in coffee station, plus a 10-seat dining area. The primary suite includes a walk-in closet, luxurious ensuite with Inbani tub, and floor-to-ceiling lakeview windows. A second family room upstairs opens to a panoramic deck, while a third family room with lake views and fireplace adds even more living space. The fully fenced backyard offers a grassy lawn and paver patio. Additional highlights include hydronic in-floor heating, central air, and a heated driveway—perfect for upscale living with lake views from almost every room.
Last Listed By
Coldwell Banker Select Brokerage Phone: 775-831-4834 License #BS.33753 Listed on: 05/21/2025

Map
Home Details
Home Type
Single Family
Est. Annual Taxes
$16,715
Year Built
1981
Lot Details
0
Parking
3
Listing Details
- Property Sub Type: Single Family Residence
- Prop. Type: Residential
- Lot Size Acres: 0.411
- Architectural Style: Contemporary
- Garage Yn: Yes
- Year Built: 1981
- Property Sub Type Additional: Single Family Residence
- Attribution Contact: 775-831-4834
- Special Features: VirtualTour
Interior Features
- Furnished: Furnished
- Possible Use: Single Family
- Appliances: Dryer, Gas Range, Microwave, Refrigerator, Washer
- Full Bathrooms: 4
- Half Bathrooms: 1
- Total Bedrooms: 5
- Fireplace Features: Three, Family Room, Gas Log, Living Room
- Fireplaces: 3
- Fireplace: Yes
- Flooring: Hardwood, Tile
- Interior Amenities: Beamed Ceilings, Cathedral Ceiling(s), Central Vacuum, High Ceilings, Kitchen Island, Stone Counters, See Agent, Vaulted Ceiling(s), Walk-In Closet(s), Window Treatments, Walk-In Pantry
- Living Area: 3757.0
- Dining Room Type: Pantry
- Window Features: Window Treatments
Exterior Features
- Topography: Sloping
- View: Lake, Mountain(s), Panoramic, Trees/Woods
- View: Yes
- Home Warranty: No
- Construction Type: Block, Frame, Concrete
- Direction Faces: South
- Exterior Features: Deck, Dog Run, Fence, Heated Driveway, Sprinkler/Irrigation, Landscaping, Patio, Private Yard
- Patio And Porch Features: Deck, Patio
- Property Condition: Updated/Remodeled
- Roof: Metal
Garage/Parking
- Attached Garage: Yes
- Garage Spaces: 3.0
- Parking Features: Attached, Door-Multi, Garage, Three Car Garage, Garage Door Opener
Utilities
- Laundry Features: Laundry in Utility Room, Laundry Room
- Cooling: Central Air, Wall/Window Unit(s), 1 Unit
- Cooling Y N: Yes
- Heating: Natural Gas, Radiant, Gas, Hot Water, Radiant Floor
- Heating Yn: Yes
Condo/Co-op/Association
- Association: No
Lot Info
- Parcel #: 125-531-11
- Zoning Description: Single Family Residential
- ResoLotSizeUnits: Acres
Tax Info
- Tax Annual Amount: 16247.0
Home Values in the Area
Average Home Value in this Area
Tax History
| Year | Tax Paid | Tax Assessment Tax Assessment Total Assessment is a certain percentage of the fair market value that is determined by local assessors to be the total taxable value of land and additions on the property. | Land | Improvement |
|---|---|---|---|---|
| 2025 | $16,715 | $601,723 | $244,125 | $357,598 |
| 2024 | $16,247 | $578,010 | $217,000 | $361,010 |
| 2023 | $16,247 | $532,346 | $189,875 | $342,472 |
| 2022 | $16,112 | $451,990 | $149,188 | $302,803 |
| 2021 | $15,665 | $431,838 | $132,913 | $298,925 |
| 2020 | $9,088 | $245,906 | $130,200 | $115,706 |
| 2019 | $8,847 | $235,269 | $122,063 | $113,206 |
| 2018 | $8,614 | $225,501 | $114,188 | $111,313 |
| 2017 | $8,620 | $226,192 | $114,188 | $112,004 |
| 2016 | $8,422 | $224,418 | $101,500 | $122,918 |
| 2015 | $8,407 | $219,228 | $101,500 | $117,728 |
| 2014 | $8,522 | $223,286 | $101,500 | $121,786 |
| 2013 | -- | $250,514 | $126,875 | $123,639 |
Property History
| Date | Event | Price | Change | Sq Ft Price |
|---|---|---|---|---|
| 05/21/2025 05/21/25 | For Sale | $6,498,000 | +356.0% | $1,730 / Sq Ft |
| 03/06/2018 03/06/18 | Sold | $1,425,000 | -10.7% | $409 / Sq Ft |
| 02/04/2018 02/04/18 | Pending | -- | -- | -- |
| 09/26/2017 09/26/17 | For Sale | $1,595,000 | +14.7% | $457 / Sq Ft |
| 06/15/2016 06/15/16 | Sold | $1,390,000 | -18.0% | $378 / Sq Ft |
| 05/16/2016 05/16/16 | Pending | -- | -- | -- |
| 09/01/2015 09/01/15 | For Sale | $1,695,000 | -- | $461 / Sq Ft |
Purchase History
| Date | Type | Sale Price | Title Company |
|---|---|---|---|
| Bargain Sale Deed | $1,425,000 | Ticor Title | |
| Bargain Sale Deed | $1,390,000 | Capital Title Company Of Nev | |
| Interfamily Deed Transfer | -- | First American Title Iv | |
| Deed | $902,000 | First American Title Co |
Mortgage History
| Date | Status | Loan Amount | Loan Type |
|---|---|---|---|
| Open | $2,000,000 | New Conventional | |
| Closed | $890,000 | New Conventional | |
| Closed | $890,000 | Adjustable Rate Mortgage/ARM | |
| Previous Owner | $1,390,000 | Unknown | |
| Previous Owner | $100,000 | Commercial | |
| Previous Owner | $75,000 | Credit Line Revolving | |
| Previous Owner | $360,000 | New Conventional | |
| Previous Owner | $365,000 | New Conventional | |
| Previous Owner | $100,000 | Credit Line Revolving | |
| Previous Owner | $359,500 | Unknown | |
| Previous Owner | $250,000 | Credit Line Revolving | |
| Previous Owner | $650,000 | No Value Available |
Similar Homes in Incline Village, NV
Source: Incline Village REALTORS®
MLS Number: 1018164
APN: 125-531-11
- 600 Fallen Leaf Way
- 596 Tyner Way
- 653 Tumbleweed Cir
- 644 Tumbleweed Cir
- 608 Tumbleweed Cir
- 581 Tyner Way
- 572 Rockrose Ct
- 552 Valley Dr
- 655 Saddlehorn Dr
- 562 Chiquita Ct
- 567 Bronco Ct
- 629 Tyner Way
- 569 Dale Dr
- 568 Dale Dr
- 577 Sugarpine Dr
- 609 Lariat Cir Unit 2
- 563 Knotty Pine Dr
- 557 Knotty Pine Dr
- 326 Aspen Leaf Ln
- 965 Tyner Way

