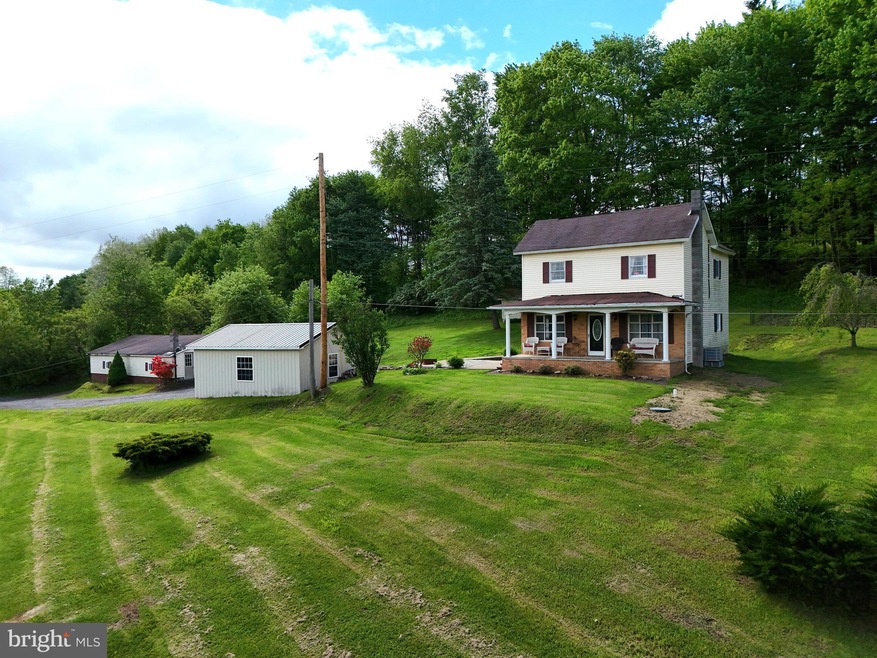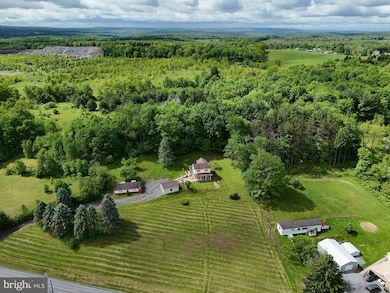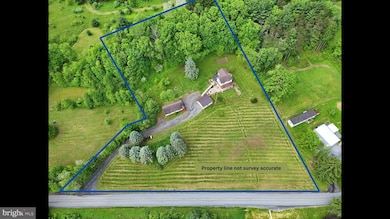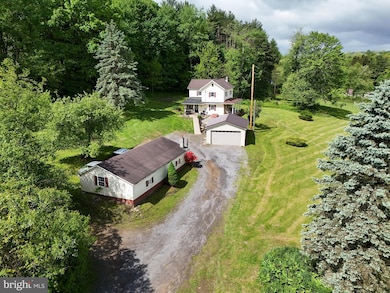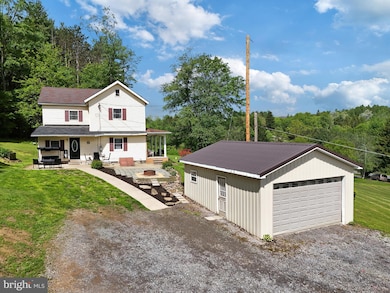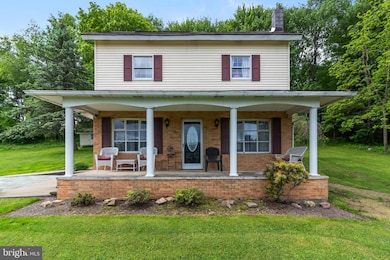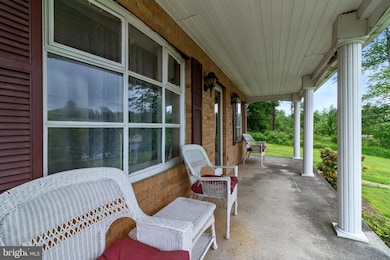
590 Frog Hollow Rd Osceola Mills, PA 16666
Highlights
- No HOA
- Eat-In Kitchen
- Ceiling Fan
- 3 Car Detached Garage
- Forced Air Heating System
About This Home
As of July 2025Nestled in a desirable location, this beautifully updated two-story home sits atop 2.52 acres, offering a private retreat surrounded by a peaceful wooded landscape. Thoughtfully designed for comfort and functionality, this property boasts three spacious bedrooms, 1.5 baths, and convenient first-floor laundry, making everyday living effortless.
The heart of the home features a large, open-concept kitchen and expansive living area, perfect for entertaining or unwinding. Outside, enjoy the breathtaking surroundings—whether sipping coffee on the inviting front porch, relaxing on the patio, or gathering around the firepit under the stars, this property exudes tranquility.
For those who need ample storage and workspace, you'll love the two garages and additional shed, providing plenty of room for vehicles, tools, and outdoor essentials. A vibrant garden adds a touch of natural beauty, offering the perfect space to cultivate plants, vegetables, or flowers.
With fresh updates throughout, this home is ready and waiting for you to make it your own. Don’t miss the opportunity to experience peaceful living with modern conveniences—schedule your showing today!
Last Agent to Sell the Property
Ryen Realty LLC License #RS355032 Listed on: 05/25/2025
Home Details
Home Type
- Single Family
Est. Annual Taxes
- $1,123
Year Built
- Built in 1900
Lot Details
- 2.52 Acre Lot
Parking
- 3 Car Detached Garage
- 3 Driveway Spaces
Home Design
- Shingle Roof
- Stick Built Home
Interior Spaces
- Property has 2 Levels
- Ceiling Fan
- Unfinished Basement
- Basement Fills Entire Space Under The House
- Eat-In Kitchen
- Laundry on main level
Bedrooms and Bathrooms
- 3 Bedrooms
Utilities
- Forced Air Heating System
- Heating System Uses Oil
- Electric Water Heater
- Septic Tank
Community Details
- No Home Owners Association
Listing and Financial Details
- Assessor Parcel Number 1120O1200000070
Ownership History
Purchase Details
Home Financials for this Owner
Home Financials are based on the most recent Mortgage that was taken out on this home.Purchase Details
Home Financials for this Owner
Home Financials are based on the most recent Mortgage that was taken out on this home.Purchase Details
Similar Homes in Osceola Mills, PA
Home Values in the Area
Average Home Value in this Area
Purchase History
| Date | Type | Sale Price | Title Company |
|---|---|---|---|
| Deed | $198,798 | None Listed On Document | |
| Deed | $143,000 | Universal Settlement Services | |
| Interfamily Deed Transfer | -- | None Available |
Mortgage History
| Date | Status | Loan Amount | Loan Type |
|---|---|---|---|
| Open | $198,798 | VA | |
| Previous Owner | $114,400 | New Conventional | |
| Previous Owner | $42,000 | New Conventional |
Property History
| Date | Event | Price | Change | Sq Ft Price |
|---|---|---|---|---|
| 07/07/2025 07/07/25 | Sold | $198,798 | +2.0% | $123 / Sq Ft |
| 05/30/2025 05/30/25 | Pending | -- | -- | -- |
| 05/25/2025 05/25/25 | For Sale | $194,900 | +36.3% | $121 / Sq Ft |
| 07/15/2024 07/15/24 | Sold | $143,000 | -13.3% | $89 / Sq Ft |
| 07/15/2024 07/15/24 | Pending | -- | -- | -- |
| 07/12/2024 07/12/24 | For Sale | $165,000 | -- | $102 / Sq Ft |
Tax History Compared to Growth
Tax History
| Year | Tax Paid | Tax Assessment Tax Assessment Total Assessment is a certain percentage of the fair market value that is determined by local assessors to be the total taxable value of land and additions on the property. | Land | Improvement |
|---|---|---|---|---|
| 2025 | $1,241 | $14,550 | $2,100 | $12,450 |
| 2024 | $182 | $7,275 | $1,050 | $6,225 |
| 2023 | $1,168 | $7,275 | $1,050 | $6,225 |
| 2022 | $1,124 | $7,275 | $1,050 | $6,225 |
| 2021 | $1,083 | $7,275 | $1,050 | $6,225 |
| 2020 | $1,083 | $7,275 | $1,050 | $6,225 |
| 2019 | $1,060 | $7,275 | $1,050 | $6,225 |
| 2018 | $1,019 | $7,275 | $1,050 | $6,225 |
| 2017 | $1,044 | $7,275 | $1,050 | $6,225 |
| 2016 | -- | $7,275 | $1,050 | $6,225 |
| 2015 | -- | $7,275 | $1,050 | $6,225 |
| 2014 | -- | $6,525 | $1,050 | $5,475 |
Agents Affiliated with this Home
-
Ashley Sabol

Seller's Agent in 2025
Ashley Sabol
Ryen Realty LLC
(814) 553-0672
142 Total Sales
Map
Source: Bright MLS
MLS Number: PACD2044532
APN: 1120O1200000070
- 2557 Drane Hwy
- 11 Felske Ln
- 300 Fairview Rd
- 73 Frenchtown Ct
- Lot on Bucket Line Rd
- 136 Walnut St
- 94 Lingle St
- 506 Blanchard St
- 607 Curtin St
- 406 Lingle St
- 703 Decatur St
- 407 Lingle St
- 116 Kate St
- 307 Pruner St
- 907 & 909 Walton St
- 514 Pruner St
- 206 Walker St
- 146 Osceola St
- 112 Dale Rd
- 17 Honeysuckle Ln
