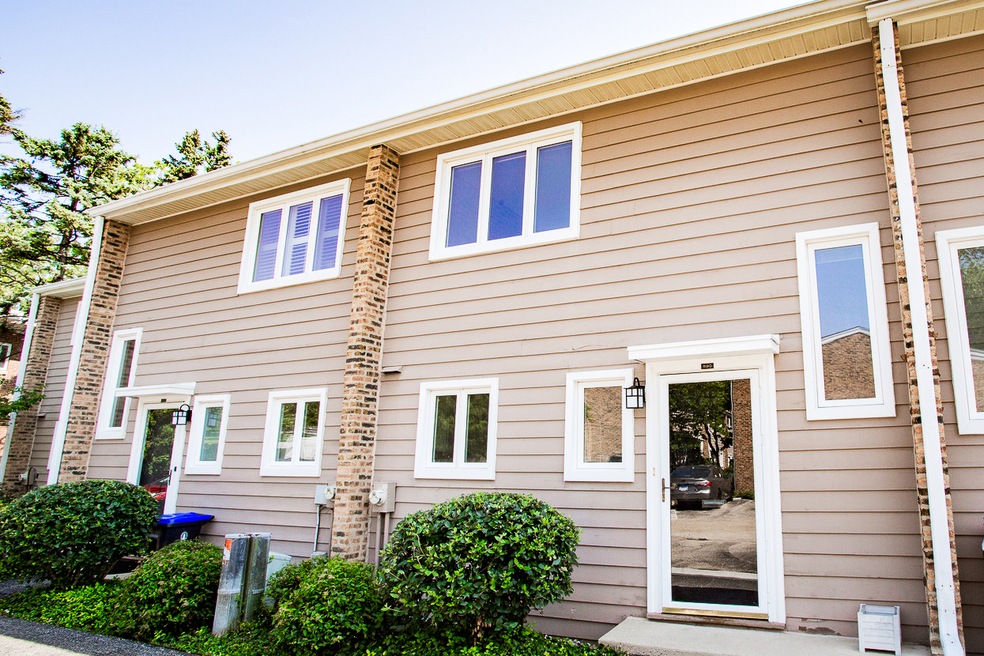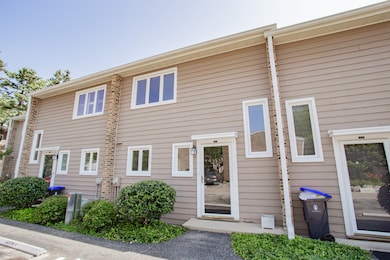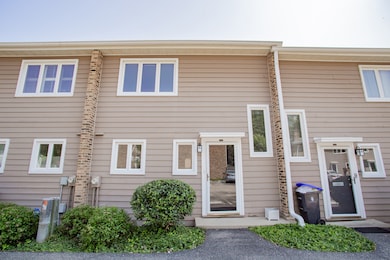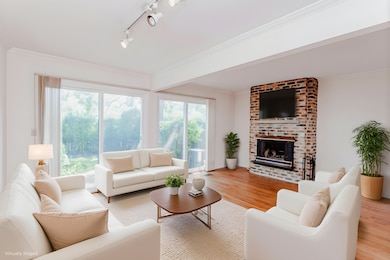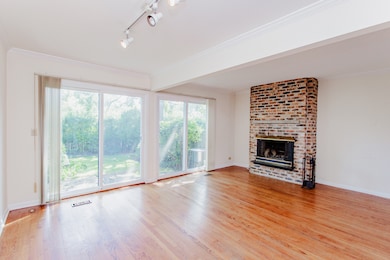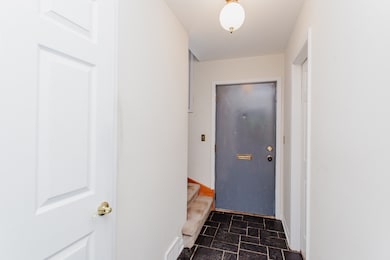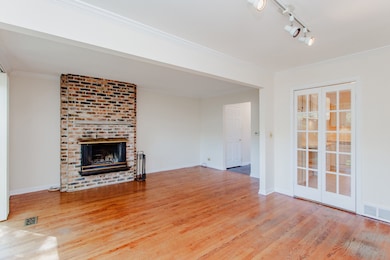590 Green Bay Rd Unit 590 Glencoe, IL 60022
Estimated payment $2,355/month
Highlights
- Hot Property
- Deck
- Living Room
- Central School Rated A
- Wood Flooring
- Resident Manager or Management On Site
About This Home
Rarely available in-town Glencoe townhome close to everything.All brick 2 story Townhome w/private entry & landscaped front yard. Unbeatable location, walk to train,town,park and beach. French drs from dining rm open to patio. Generous room sizes and closets. Upstairs are two spacious bedrooms featuring hardwood floors.Wood burning fireplace. New windows. Lots of closet space.Finished basement for laundry and the office. Ideal location in New Trier school district steps away from from all that downtown Glencoe has to offer, including grocery store,shopping ,dining,parks,post office,train and lakefront. Sold "AS IS".
Townhouse Details
Home Type
- Townhome
Est. Annual Taxes
- $4,349
Year Built
- Built in 1974
HOA Fees
- $418 Monthly HOA Fees
Home Design
- Entry on the 1st floor
- Brick Exterior Construction
- Asphalt Roof
- Concrete Perimeter Foundation
Interior Spaces
- 1,200 Sq Ft Home
- 2-Story Property
- Family Room
- Living Room
- Dining Room
- Wood Flooring
- Basement Fills Entire Space Under The House
- Laundry Room
Bedrooms and Bathrooms
- 2 Bedrooms
- 2 Potential Bedrooms
Home Security
Parking
- 1 Parking Space
- Driveway
- Parking Included in Price
- Assigned Parking
Outdoor Features
- Deck
Utilities
- Central Air
- Heating System Uses Natural Gas
- Lake Michigan Water
Listing and Financial Details
- Senior Tax Exemptions
Community Details
Overview
- Association fees include water, insurance, exterior maintenance, lawn care, scavenger, snow removal
- 26 Units
- John Association, Phone Number (630) 627-3303
- Property managed by Hillcrest Properties
Pet Policy
- Pets up to 99 lbs
- Cats Allowed
Security
- Resident Manager or Management On Site
- Carbon Monoxide Detectors
Map
Home Values in the Area
Average Home Value in this Area
Tax History
| Year | Tax Paid | Tax Assessment Tax Assessment Total Assessment is a certain percentage of the fair market value that is determined by local assessors to be the total taxable value of land and additions on the property. | Land | Improvement |
|---|---|---|---|---|
| 2024 | $4,349 | $23,723 | $4,090 | $19,633 |
| 2023 | $4,017 | $23,723 | $4,090 | $19,633 |
| 2022 | $4,017 | $23,723 | $4,090 | $19,633 |
| 2021 | $4,074 | $20,204 | $3,346 | $16,858 |
| 2020 | $4,069 | $20,204 | $3,346 | $16,858 |
| 2019 | $3,910 | $21,985 | $3,346 | $18,639 |
| 2018 | $2,500 | $16,017 | $2,788 | $13,229 |
| 2017 | $2,455 | $16,017 | $2,788 | $13,229 |
| 2016 | $2,721 | $16,017 | $2,788 | $13,229 |
| 2015 | $2,358 | $13,500 | $2,323 | $11,177 |
| 2014 | $2,324 | $13,500 | $2,323 | $11,177 |
| 2013 | $2,191 | $13,500 | $2,323 | $11,177 |
Property History
| Date | Event | Price | List to Sale | Price per Sq Ft |
|---|---|---|---|---|
| 11/06/2025 11/06/25 | For Sale | $299,000 | -- | $249 / Sq Ft |
Purchase History
| Date | Type | Sale Price | Title Company |
|---|---|---|---|
| Warranty Deed | $249,000 | Ticor Title Insurance | |
| Warranty Deed | $154,000 | -- | |
| Warranty Deed | $138,000 | -- |
Mortgage History
| Date | Status | Loan Amount | Loan Type |
|---|---|---|---|
| Open | $199,200 | Unknown | |
| Previous Owner | $117,000 | No Value Available | |
| Previous Owner | $108,000 | No Value Available |
Source: Midwest Real Estate Data (MRED)
MLS Number: 12511574
APN: 05-07-212-029-1007
- 313 Hawthorn Ave Unit 313F
- 677 Greenleaf Ave
- 410 Green Bay Rd
- 794 Greenwood Ave
- 829 Greenwood Ave
- 219 Lincoln Dr
- 64 Crescent Dr
- 1 Briar Ln
- 396 Forest Edge Dr
- 265 Randolph St
- 908 Elm Place
- 560 Drexel Ave
- 150 Linden Ave
- 1045 Meadow Rd
- 1235 Scott Ave
- 1077 Green Bay Rd
- 205 Scott Ave
- 1492 Asbury Ave
- 759 Strawberry Hill Dr
- 1080 Hillcrest Rd
- 600 Green Bay Rd Unit 600
- 315 Hawthorn Ave Unit E
- 558 Green Bay Rd
- 630 Vernon Ave Unit 10
- 372 Hazel Ave
- 373 Hazel Ave Unit C1
- 373 Hazel Ave Unit C5
- 342 Park Ave Unit A06C
- 343 Park Ave Unit 10
- 410 Green Bay Rd
- 351 Jefferson Ave
- 910 Green Bay Rd Unit 918-3I
- 1097 Tower Rd Unit A
- 896 Green Bay Rd Unit 7
- 894 Green Bay Rd
- 897 Green Bay Rd Unit 20
- 953 Westmoor Rd Unit 1
- 1000 Skokie Blvd
- 234 Voltz Rd Unit ID1285023P
- 238 Carter Ct Unit ID1285056P
