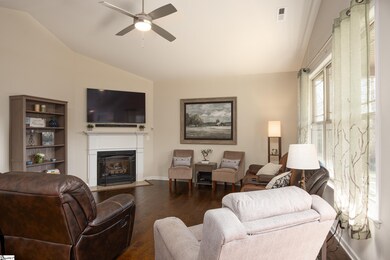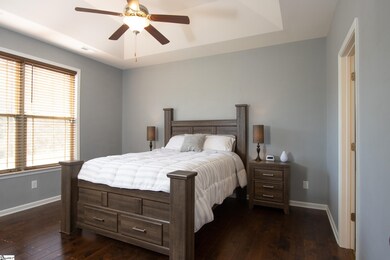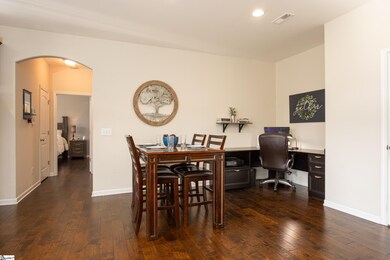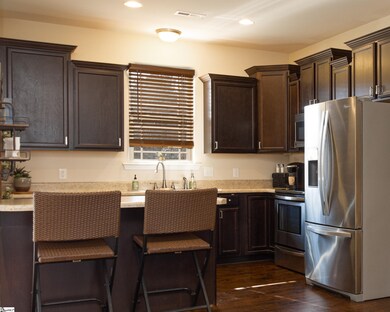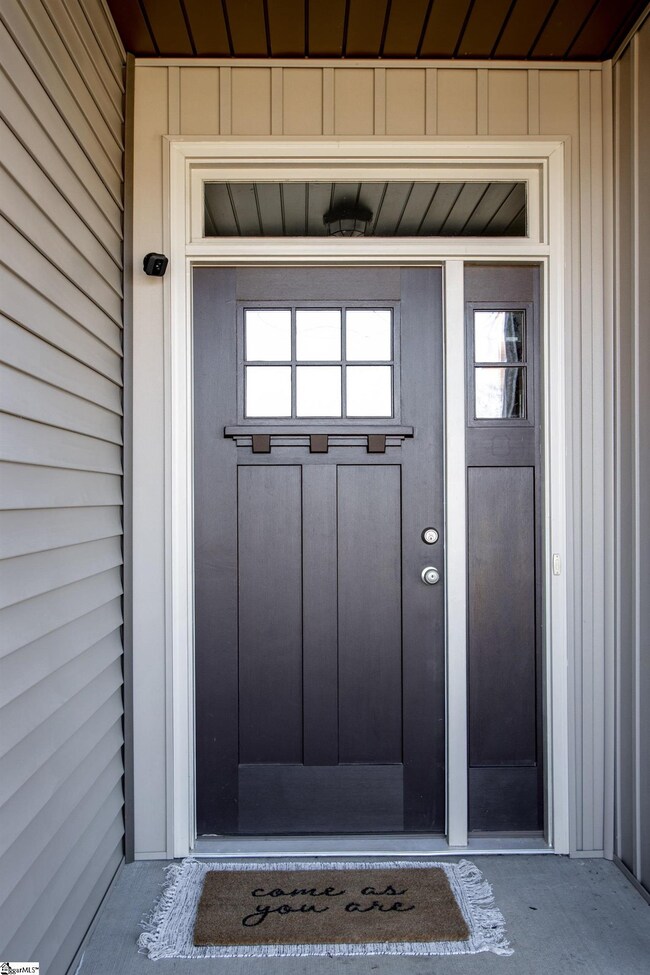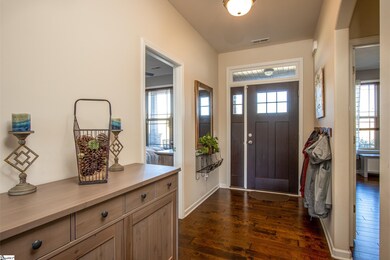
590 Little Texas Rd Travelers Rest, SC 29690
Highlights
- 2 Acre Lot
- Open Floorplan
- Mountain View
- Gateway Elementary School Rated A-
- Craftsman Architecture
- Cathedral Ceiling
About This Home
As of April 20223 BR, 2 BA. ~1,600 SQFT. 1 STORY. BUILT 2014. HARDWOOD FLOORING. OPEN CONCEPT PLAN. CLOSE TO DOWNTOWN TRAVELERS REST. Settled in the shade of nearby Paris Mountain, this fantastic 3 bedroom 2 bathroom Travelers Rest home was built in 2014 and boasts ~1,600 sqft of comfortable living space. You’ll love the space afforded in this home’s sprawling backyard, perfect for recreation, landscaping, and more. The home’s interior impresses with beautiful features like dazzling hardwood flooring, tall cathedral and tray ceilings, and a flowing, open concept floor plan. You’ll love curling up next to the living room’s cozy circulating fireplace, whipping up crowd pleasing favorites in the efficient kitchen, and relaxing at the end of a long day in the fantastic master bedroom with a full en suite bathroom boasting a convenient double sink vanity. This home is ideally located in the Upstate. Here, you’re within 2 minutes of necessities like Ingles and Walmart grocery stores and pharmacies. You’re also only 5 minutes from bustling downtown Travelers Rest, one of the Upstate’s fastest growing areas. Walk, run, or bike on the nearby Swamp Rabbit Trail, explore downtown Travelers Rest and enjoy great meals at Tandem Creperie and the Whistle Stop at the American Cafe, or grab a beer at local mainstay, Swamp Rabbit Brewery. It’s all within your reach in this home! Call to schedule your showing today!
Last Agent to Sell the Property
The Haro Group @ Keller Williams Historic District License #75774 Listed on: 03/03/2022

Home Details
Home Type
- Single Family
Est. Annual Taxes
- $1,264
Lot Details
- 2 Acre Lot
Home Design
- Craftsman Architecture
- Slab Foundation
- Composition Roof
- Vinyl Siding
Interior Spaces
- 1,572 Sq Ft Home
- 1,400-1,599 Sq Ft Home
- 1-Story Property
- Open Floorplan
- Cathedral Ceiling
- Ceiling Fan
- Circulating Fireplace
- Ventless Fireplace
- Living Room
- Dining Room
- Mountain Views
- Fire and Smoke Detector
Kitchen
- Walk-In Pantry
- Electric Oven
- <<selfCleaningOvenToken>>
- Free-Standing Electric Range
- <<builtInMicrowave>>
- Dishwasher
- Laminate Countertops
- Disposal
Flooring
- Wood
- Vinyl
Bedrooms and Bathrooms
- 3 Main Level Bedrooms
- Walk-In Closet
- 2 Full Bathrooms
- Dual Vanity Sinks in Primary Bathroom
- Shower Only
Laundry
- Laundry Room
- Laundry on main level
Attic
- Storage In Attic
- Pull Down Stairs to Attic
Parking
- 2 Car Attached Garage
- Parking Pad
- Garage Door Opener
Outdoor Features
- Outbuilding
- Front Porch
Schools
- Gateway Elementary School
- Northwest Middle School
- Travelers Rest High School
Utilities
- Central Air
- Heating Available
- Electric Water Heater
- Septic Tank
- Cable TV Available
Listing and Financial Details
- Assessor Parcel Number 0492.00-01-027.00
Ownership History
Purchase Details
Home Financials for this Owner
Home Financials are based on the most recent Mortgage that was taken out on this home.Similar Homes in the area
Home Values in the Area
Average Home Value in this Area
Purchase History
| Date | Type | Sale Price | Title Company |
|---|---|---|---|
| Deed | $35,000 | -- |
Mortgage History
| Date | Status | Loan Amount | Loan Type |
|---|---|---|---|
| Open | $200,000 | New Conventional | |
| Closed | $179,000 | New Conventional | |
| Closed | $144,000 | Construction |
Property History
| Date | Event | Price | Change | Sq Ft Price |
|---|---|---|---|---|
| 04/18/2022 04/18/22 | Sold | $420,000 | +21.7% | $300 / Sq Ft |
| 03/03/2022 03/03/22 | For Sale | $345,000 | -- | $246 / Sq Ft |
Tax History Compared to Growth
Tax History
| Year | Tax Paid | Tax Assessment Tax Assessment Total Assessment is a certain percentage of the fair market value that is determined by local assessors to be the total taxable value of land and additions on the property. | Land | Improvement |
|---|---|---|---|---|
| 2024 | $2,584 | $15,830 | $4,700 | $11,130 |
| 2023 | $2,584 | $15,830 | $4,700 | $11,130 |
| 2022 | $2,156 | $13,560 | $4,700 | $8,860 |
| 2021 | $1,264 | $8,020 | $2,350 | $5,670 |
| 2020 | $1,216 | $7,250 | $1,880 | $5,370 |
| 2019 | $1,208 | $7,250 | $1,880 | $5,370 |
| 2018 | $1,238 | $7,250 | $1,880 | $5,370 |
| 2017 | $1,230 | $7,250 | $1,880 | $5,370 |
| 2016 | $1,174 | $181,320 | $47,000 | $134,320 |
| 2015 | $1,147 | $181,320 | $47,000 | $134,320 |
| 2014 | $519 | $181,320 | $47,000 | $134,320 |
Agents Affiliated with this Home
-
Haro Setian

Seller's Agent in 2022
Haro Setian
The Haro Group @ Keller Williams Historic District
(864) 381-8427
19 in this area
385 Total Sales
-
Cynthia Pannebaker

Buyer's Agent in 2022
Cynthia Pannebaker
EHC Brokerage LP
(704) 286-9154
2 in this area
68 Total Sales
Map
Source: Greater Greenville Association of REALTORS®
MLS Number: 1465679
APN: 0492.00-01-027.00
- 112 Halowell Ln
- 3 Halowell Ln
- 7 Halowell Ln
- 11 Halowell Ln
- 15 Halowell Ln
- 12 Halowell Ln
- 210 Brayton Ct
- 8 Spur Dr
- 30 Farmview Dr
- 49 Pleasant Valley Trail
- 100 Pinelands Place
- 108 Pinelands Place
- 1100 Little Texas Rd
- 5705 State Park Rd
- 11 Echo Dr
- 0000 Forest Dr Unit 88,89,90
- 2133 N Highway 25 Bypass
- 101 Keene Dr
- 505 Lumpkin St
- 606 Lumpkin St

