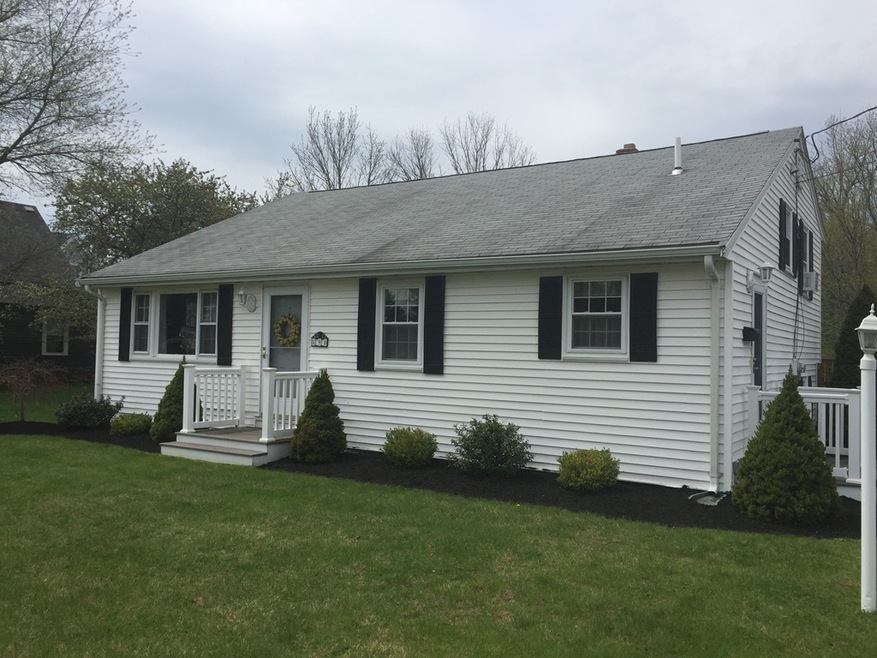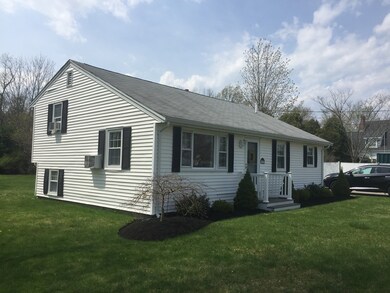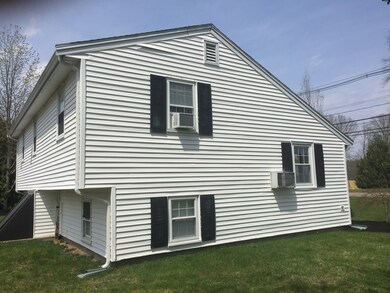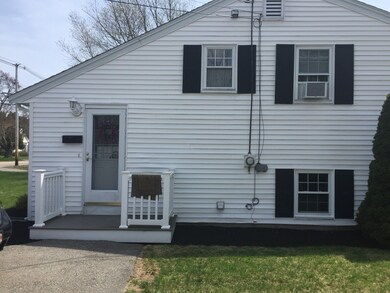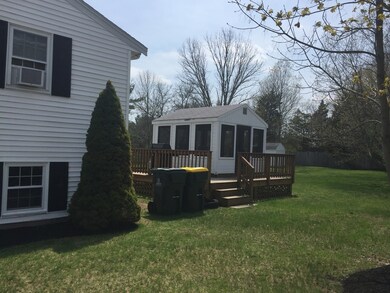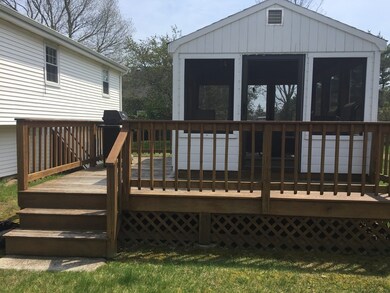
590 N Main St Raynham, MA 02767
Estimated Value: $474,000 - $524,000
Highlights
- Deck
- Tile Flooring
- Storage Shed
- Screened Porch
About This Home
As of July 2018Huge price change and open house Saturday 12-1:30! Great location in Raynham! Easy access to all commuter routes! Move in ready 3 bedroom, 1.5 bath front to back split level. Open floor plan living room and kitchen with eat in area and all appliances included on 1st level. 2nd level includes 3 bedrooms and updated full bath. Basement level is partially finished and has been used as a family room for many years. Basement also includes a half bath and utility area where you will find the washer/dryer. Nice, level partially fenced in back yard....just needs 1 side done to complete....great spot for a pool! Large screen house and deck complete the backyard appeal. Seller has updated over the years but is ready to move on...now it's your turn to make it your own. Don't miss out on this opportunity to live in Raynham! All offers due Sunday at 5pm..will be reviewed Monday.
Home Details
Home Type
- Single Family
Est. Annual Taxes
- $5,288
Year Built
- Built in 1974
Lot Details
- 0.39
Kitchen
- Range
- Dishwasher
Flooring
- Wall to Wall Carpet
- Tile
Laundry
- Dryer
- Washer
Outdoor Features
- Deck
- Storage Shed
Utilities
- Cooling System Mounted In Outer Wall Opening
- Window Unit Cooling System
- Hot Water Baseboard Heater
- Heating System Uses Oil
Additional Features
- Screened Porch
- Property is zoned mixed use
- Basement
Listing and Financial Details
- Assessor Parcel Number M:8 B:173 L:0
Ownership History
Purchase Details
Home Financials for this Owner
Home Financials are based on the most recent Mortgage that was taken out on this home.Purchase Details
Similar Homes in Raynham, MA
Home Values in the Area
Average Home Value in this Area
Purchase History
| Date | Buyer | Sale Price | Title Company |
|---|---|---|---|
| Flaherty Kelly A | $305,000 | -- | |
| Gilchrist Paul A | $28,500 | -- |
Mortgage History
| Date | Status | Borrower | Loan Amount |
|---|---|---|---|
| Open | Flaherty Kelly A | $309,791 | |
| Closed | Flaherty Kelly A | $9,150 | |
| Closed | Flaherty Kelly A | $299,475 | |
| Closed | Flaherty Kelly A | $9,150 | |
| Previous Owner | Gilchrist Paul A | $175,000 | |
| Previous Owner | Gilchrist Paul A | $181,000 | |
| Previous Owner | Gilchrist Paul A | $175,000 | |
| Previous Owner | Gilchrist Paul A | $105,000 | |
| Previous Owner | Gilchrist Paul A | $114,400 |
Property History
| Date | Event | Price | Change | Sq Ft Price |
|---|---|---|---|---|
| 07/11/2018 07/11/18 | Sold | $305,000 | +1.7% | $217 / Sq Ft |
| 05/21/2018 05/21/18 | Pending | -- | -- | -- |
| 05/17/2018 05/17/18 | Price Changed | $299,900 | -7.7% | $214 / Sq Ft |
| 05/04/2018 05/04/18 | For Sale | $325,000 | -- | $231 / Sq Ft |
Tax History Compared to Growth
Tax History
| Year | Tax Paid | Tax Assessment Tax Assessment Total Assessment is a certain percentage of the fair market value that is determined by local assessors to be the total taxable value of land and additions on the property. | Land | Improvement |
|---|---|---|---|---|
| 2025 | $5,288 | $437,000 | $208,600 | $228,400 |
| 2024 | $5,192 | $418,000 | $189,600 | $228,400 |
| 2023 | $4,774 | $351,000 | $170,700 | $180,300 |
| 2022 | $4,749 | $320,200 | $161,200 | $159,000 |
| 2021 | $4,479 | $304,900 | $151,700 | $153,200 |
| 2020 | $4,284 | $297,300 | $144,100 | $153,200 |
| 2019 | $4,044 | $284,200 | $134,600 | $149,600 |
| 2018 | $3,989 | $267,700 | $127,100 | $140,600 |
| 2017 | $3,774 | $251,100 | $121,400 | $129,700 |
| 2016 | $3,705 | $247,300 | $117,600 | $129,700 |
| 2015 | $3,199 | $209,900 | $110,300 | $99,600 |
Agents Affiliated with this Home
-
Paula Rheaume

Seller's Agent in 2018
Paula Rheaume
Amaral & Associates RE
(508) 558-5113
1 in this area
26 Total Sales
-
Beth Basler

Buyer's Agent in 2018
Beth Basler
Conway - Bridgewater
(508) 468-0328
35 Total Sales
Map
Source: MLS Property Information Network (MLS PIN)
MLS Number: 72320920
APN: RAYN-000008-000173
- 738 N Main St
- 6 Maplewood Ln Unit 21-3
- 1228 King Philip St
- 132 Cynthia Dr
- 57 Mark Dr
- 320 Pleasant St
- 101 Titicut Rd
- 92 N Main St
- 20 Mohawk Rd
- 20 Sully Rd
- 119 Francine Rd
- 103 Crimson St
- 109 Broadway
- 649 S Main St
- 520 King St
- 1 Maplewood Ln Unit 33-3
- 42 Britton St
- 13 Broadway Unit 2
- 13 Broadway Unit 1
- 73 Sparrow Way
- 590 N Main St
- 578 N Main St
- 578 N Main St
- 578 N Main St Unit 1
- 600 N Main St
- 536 N Main St
- 597 N Main St
- 599 N Main St
- 599 N Main St Unit 1
- 000 Confidential
- lot 3A Carriage Hill Dr
- Lot 26 Princess Ln
- Lot 34 Baron's Way
- 24 Parsons Walk
- 526 N Main St
- 577 N Main St
- 47 Lakeview Dr
- 613 N Main St
- 55 Lakeview Dr
- 71 Lakeview Dr
