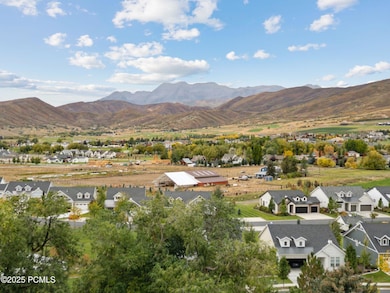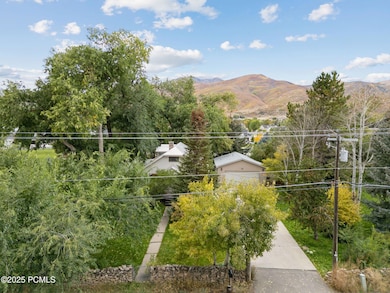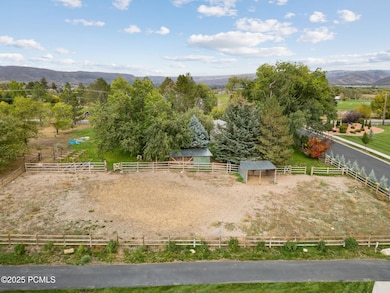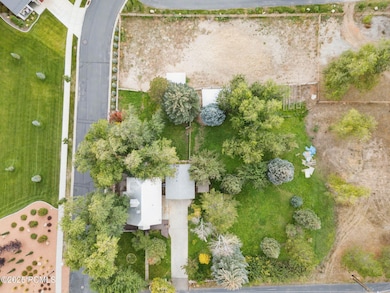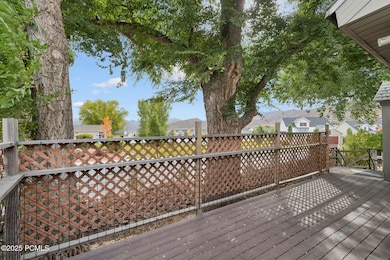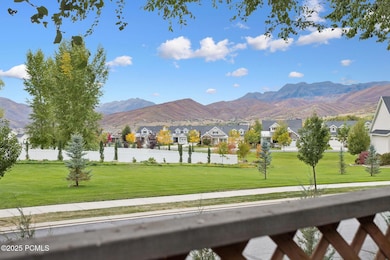590 S Center St Midway, UT 84049
Estimated payment $5,388/month
Highlights
- Horse Property
- 1.06 Acre Lot
- Secluded Lot
- Midway Elementary School Rated A-
- Mountain View
- Vaulted Ceiling
About This Home
Tucked away on over a full acre in one of Midway's most scenic spots, this corner-lot gem is a rare blend of cozy mountain living and small-town charm. This home offers unbeatable forever views of Mount Timpanogos and the rare opportunity to own horse property just a short walk or bike ride from Midway's Main Street, Deer Creek, and nearby trails. Step inside to find bright, airy spaces filled with natural light, smart storage solutions, recent upgrades include new kitchen backsplash and LVP flooring. Kitchen and living room furniture included at current list price. The lower level has been thoughtfully remodeled, offering a warm and flexible space for guests, a home office, or a quiet escape. Outside is where this home truly shines — surrounded by mature trees, fruit trees, and colorful perennials, the yard offers multiple outdoor seating areas, a cozy firepit, and space for gardening, relaxing, or hosting under the stars. The private porch off the primary suite looks out across the backyard toward the unobstructed Mount Timpanogos skyline — protected forever by local open space laws. Whether you're grilling on the patio, spotting birds at the feeders, or soaking in the quiet with highland cows grazing just across the street, every moment here feels connected to nature. Enjoy peaceful mornings with birdsong, afternoons in the sun or shade, and evenings around the fire. And with Swiss Days, the bakery, and Main Street festivities just a short walk away, you're never far from the heart of Midway life. If you're dreaming of a place with soul, space, and story, this one-of-a-kind property might just be it.
Listing Agent
Engel & Volkers Park City Brokerage Email: cole.klekas@evrealestate.com License #9358488-SA00 Listed on: 10/09/2025

Home Details
Home Type
- Single Family
Est. Annual Taxes
- $2,808
Year Built
- Built in 1942
Lot Details
- 1.06 Acre Lot
- Partially Fenced Property
- Landscaped
- Secluded Lot
- Corner Lot
- Front and Back Yard Sprinklers
- Sprinklers on Timer
- Many Trees
- Additional Land
Parking
- 2 Car Garage
- Oversized Parking
- Off-Street Parking
Property Views
- Mountain
- Valley
Home Design
- Traditional Architecture
- Wood Frame Construction
- Metal Roof
- Wood Siding
- Concrete Perimeter Foundation
- Stucco
Interior Spaces
- 2,250 Sq Ft Home
- Multi-Level Property
- Vaulted Ceiling
- Ceiling Fan
- Family Room
Kitchen
- Eat-In Kitchen
- Gas Range
- Microwave
- Dishwasher
- Granite Countertops
- Disposal
Flooring
- Wood
- Carpet
- Tile
Bedrooms and Bathrooms
- 3 Bedrooms
Laundry
- Laundry Room
- Washer
Outdoor Features
- Horse Property
- Shed
Utilities
- Forced Air Heating and Cooling System
- Heating System Uses Natural Gas
- Natural Gas Connected
Community Details
- No Home Owners Association
- Midway Subdivision
Listing and Financial Details
- Assessor Parcel Number 00-0020-5974
Map
Home Values in the Area
Average Home Value in this Area
Tax History
| Year | Tax Paid | Tax Assessment Tax Assessment Total Assessment is a certain percentage of the fair market value that is determined by local assessors to be the total taxable value of land and additions on the property. | Land | Improvement |
|---|---|---|---|---|
| 2025 | $2,809 | $555,500 | $306,000 | $249,500 |
| 2024 | $2,809 | $555,500 | $306,000 | $249,500 |
| 2023 | $2,809 | $664,750 | $206,000 | $458,750 |
| 2022 | $3,095 | $556,325 | $206,000 | $350,325 |
| 2021 | $3,200 | $444,921 | $104,235 | $340,686 |
| 2020 | $2,168 | $291,168 | $104,235 | $186,933 |
| 2019 | $1,983 | $162,048 | $0 | $0 |
| 2018 | $1,983 | $162,048 | $0 | $0 |
| 2017 | $1,824 | $148,187 | $0 | $0 |
| 2016 | $1,871 | $148,187 | $0 | $0 |
| 2015 | $1,777 | $148,187 | $0 | $0 |
| 2014 | $2,048 | $164,120 | $0 | $0 |
Property History
| Date | Event | Price | List to Sale | Price per Sq Ft | Prior Sale |
|---|---|---|---|---|---|
| 10/31/2025 10/31/25 | Price Changed | $979,900 | -2.5% | $436 / Sq Ft | |
| 10/09/2025 10/09/25 | For Sale | $1,005,000 | +18.4% | $447 / Sq Ft | |
| 11/15/2022 11/15/22 | Sold | -- | -- | -- | View Prior Sale |
| 10/15/2022 10/15/22 | Pending | -- | -- | -- | |
| 09/15/2022 09/15/22 | For Sale | $849,000 | +42.2% | $478 / Sq Ft | |
| 07/17/2020 07/17/20 | Sold | -- | -- | -- | View Prior Sale |
| 07/04/2020 07/04/20 | Pending | -- | -- | -- | |
| 01/22/2020 01/22/20 | For Sale | $597,000 | -- | $265 / Sq Ft |
Purchase History
| Date | Type | Sale Price | Title Company |
|---|---|---|---|
| Warranty Deed | -- | Atlas Title | |
| Warranty Deed | -- | Pinnacle Title | |
| Interfamily Deed Transfer | -- | Accommodation | |
| Warranty Deed | -- | Us Title Insurance Agency | |
| Interfamily Deed Transfer | -- | Metro National Title | |
| Interfamily Deed Transfer | -- | First American Heber City | |
| Warranty Deed | -- | Atlas Title Heber City | |
| Warranty Deed | -- | Atlas Title Insurance |
Mortgage History
| Date | Status | Loan Amount | Loan Type |
|---|---|---|---|
| Previous Owner | $443,400 | New Conventional | |
| Previous Owner | $242,000 | Purchase Money Mortgage |
Source: Park City Board of REALTORS®
MLS Number: 12504423
APN: 00-0020-5974
- 693 S Appenzell Ln
- 95 W Bridlewood Ln
- 53 W 300 S
- 332 W 500 S Unit 1
- 225 E 850 S
- 618 S Fox Den Rd
- 618 S Fox Den Rd Unit 2
- Geneva Plan at Bonner Meadows
- Woodland Plan at Bonner Meadows
- Montreaux Plan at Bonner Meadows
- Moritz Plan at Bonner Meadows
- Rhine Plan at Bonner Meadows
- Zurich Plan at Bonner Meadows
- Bern Plan at Bonner Meadows
- 165 S 100 E Unit 1
- 165 S 100 E
- Lucerne Plan at Bonner Meadows
- 115 S 100 E Unit 4
- 141 S 180 E
- 444 W 500 S
- 526 W Cascade Meadows Loop
- 284 S 550 E
- 884 E Hamlet Cir S
- 532 N Farm Hill Ln
- 840 Bigler Ln
- 1112 N Springer Loop
- 1112 N Springer View Loop
- 1 W Village Cir
- 541 Craftsman Way
- 1355 Cottage Way
- 212 E 1720 N
- 105 E Turner Mill Rd
- 144 E Turner Mill Rd
- 625 E 1200 S
- 22 S 750 E
- 1218 S Sawmill Blvd
- 1854 N High Uintas Ln Unit ID1249882P
- 2689 N River Meadows Dr
- 2790 N Commons Blvd
- 1235 N 1350 E Unit A

