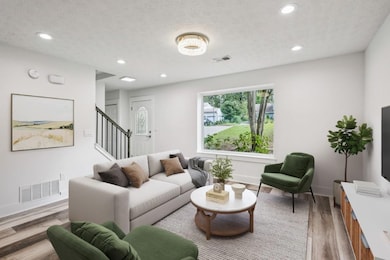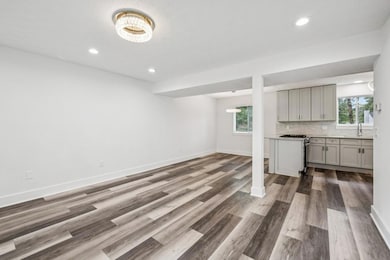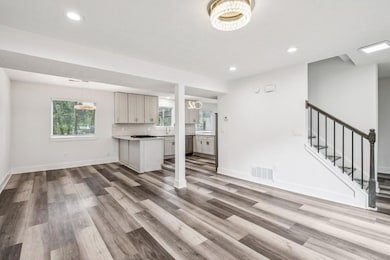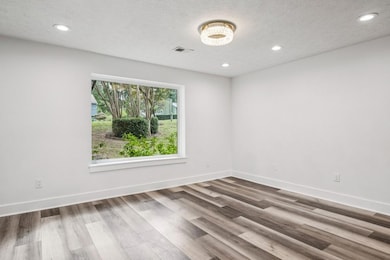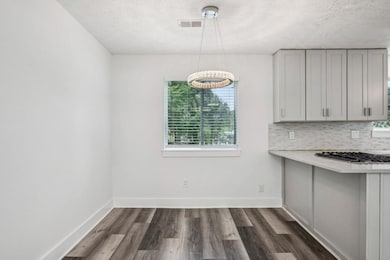590 Sheringham Ct Roswell, GA 30076
Barrington NeighborhoodEstimated payment $2,796/month
Highlights
- Open-Concept Dining Room
- Deck
- Solid Surface Countertops
- Northwood Elementary School Rated A
- Traditional Architecture
- Den
About This Home
Renovated top to bottom just a few years ago, this sweet home is move-in ready for the next buyer! Open floor plan :: modern fixtures :: renovated kitchen and baths :: new LVP flooring :: newer systems, roof and appliances (3-4 years old) :: fenced-in flat back yard :: superb location, fantastic schools and great neighborhood! Several photos in this listing are virtually staged.
Listing Agent
Atlanta Fine Homes Sotheby's International License #257860 Listed on: 10/16/2025

Home Details
Home Type
- Single Family
Est. Annual Taxes
- $3,454
Year Built
- Built in 1984
Lot Details
- 0.29 Acre Lot
- Lot Dimensions are 92x138x92x138
- Property fronts a county road
- Private Entrance
- Level Lot
- Back Yard Fenced and Front Yard
Parking
- 2 Car Attached Garage
- Parking Accessed On Kitchen Level
- Front Facing Garage
Home Design
- Traditional Architecture
- Slab Foundation
- Composition Roof
- Aluminum Siding
- Vinyl Siding
Interior Spaces
- 1,817 Sq Ft Home
- 2-Story Property
- Gas Log Fireplace
- Insulated Windows
- Family Room
- Open-Concept Dining Room
- Breakfast Room
- Den
- Keeping Room with Fireplace
- Fire and Smoke Detector
Kitchen
- Open to Family Room
- Breakfast Bar
- Gas Cooktop
- Dishwasher
- Solid Surface Countertops
- Disposal
Flooring
- Carpet
- Sustainable
- Vinyl
Bedrooms and Bathrooms
- 4 Bedrooms
- Walk-In Closet
- Dual Vanity Sinks in Primary Bathroom
Laundry
- Laundry Room
- Laundry on main level
- Laundry in Kitchen
Outdoor Features
- Deck
- Patio
Schools
- Northwood Elementary School
- Haynes Bridge Middle School
- Centennial High School
Utilities
- Forced Air Heating and Cooling System
- Electric Water Heater
- Phone Available
- Cable TV Available
Community Details
- Kensington Square Subdivision
Listing and Financial Details
- Tax Lot 29
- Assessor Parcel Number 12 275607380311
Map
Home Values in the Area
Average Home Value in this Area
Tax History
| Year | Tax Paid | Tax Assessment Tax Assessment Total Assessment is a certain percentage of the fair market value that is determined by local assessors to be the total taxable value of land and additions on the property. | Land | Improvement |
|---|---|---|---|---|
| 2025 | $719 | $176,760 | $39,000 | $137,760 |
| 2023 | $4,623 | $163,800 | $39,760 | $124,040 |
| 2022 | $1,862 | $135,400 | $25,120 | $110,280 |
| 2021 | $2,217 | $114,520 | $28,640 | $85,880 |
| 2020 | $2,248 | $108,000 | $26,840 | $81,160 |
| 2019 | $381 | $106,080 | $26,360 | $79,720 |
| 2018 | $2,212 | $97,320 | $19,640 | $77,680 |
| 2017 | $1,763 | $72,360 | $12,440 | $59,920 |
| 2016 | $1,761 | $72,360 | $12,440 | $59,920 |
| 2015 | $2,163 | $72,360 | $12,440 | $59,920 |
| 2014 | $1,827 | $72,360 | $12,440 | $59,920 |
Property History
| Date | Event | Price | List to Sale | Price per Sq Ft | Prior Sale |
|---|---|---|---|---|---|
| 10/16/2025 10/16/25 | For Sale | $475,000 | +13.1% | $261 / Sq Ft | |
| 04/20/2022 04/20/22 | Sold | $420,000 | +5.3% | $231 / Sq Ft | View Prior Sale |
| 03/17/2022 03/17/22 | Pending | -- | -- | -- | |
| 03/16/2022 03/16/22 | For Sale | $399,000 | 0.0% | $219 / Sq Ft | |
| 07/01/2012 07/01/12 | Rented | $1,250 | 0.0% | -- | |
| 06/01/2012 06/01/12 | Under Contract | -- | -- | -- | |
| 05/09/2012 05/09/12 | For Rent | $1,250 | -- | -- |
Purchase History
| Date | Type | Sale Price | Title Company |
|---|---|---|---|
| Deed | $156,000 | -- |
Mortgage History
| Date | Status | Loan Amount | Loan Type |
|---|---|---|---|
| Previous Owner | $124,800 | New Conventional |
Source: First Multiple Listing Service (FMLS)
MLS Number: 7666960
APN: 12-2756-0738-031-1
- 435 Sheringham Terrace
- 485 Sheringham Ct
- 780 Crab Orchard Dr
- 105 May Glen Way
- 295 Crab Orchard Way
- 2020 Jardin Ct Unit 1
- 105 Laurel Mill Ct
- 500 Barrington Dr W
- 10280 Crescent Ridge Dr
- 680 Barrington Way
- 1095 Northpointe Trace
- 970 Laurel Mill Dr
- 515 Forest Place
- 620 Lake Forest Ct
- 10530 Haynes Forest Dr
- 3040 Roxburgh Dr
- 465 Sheringham Ct
- 900 Jameson Pass
- 9000 Beaver Creek Rd
- 9000 Beaver Creek Rd Unit 5104
- 9000 Beaver Creek Rd Unit 1201
- 2604 Long Pointe
- 10105 Westside Pkwy Unit ID1320730P
- 10105 Westside Pkwy Unit ID1330786P
- 107 Iveybrooke Ln
- 10424 Park Walk Point Unit 5
- 355 Chiswick Cir
- 410 Rill Crest Ct
- 540 Woodline Ct
- 2200 Belcourt Pkwy
- 1000 Fanfare Way
- 465 Duval Dr
- 500 Duval Dr
- 1950 Rock Mill Rd
- 26000 Mill Creek Ave
- 26000 Mill Creek Ave Unit 42008

