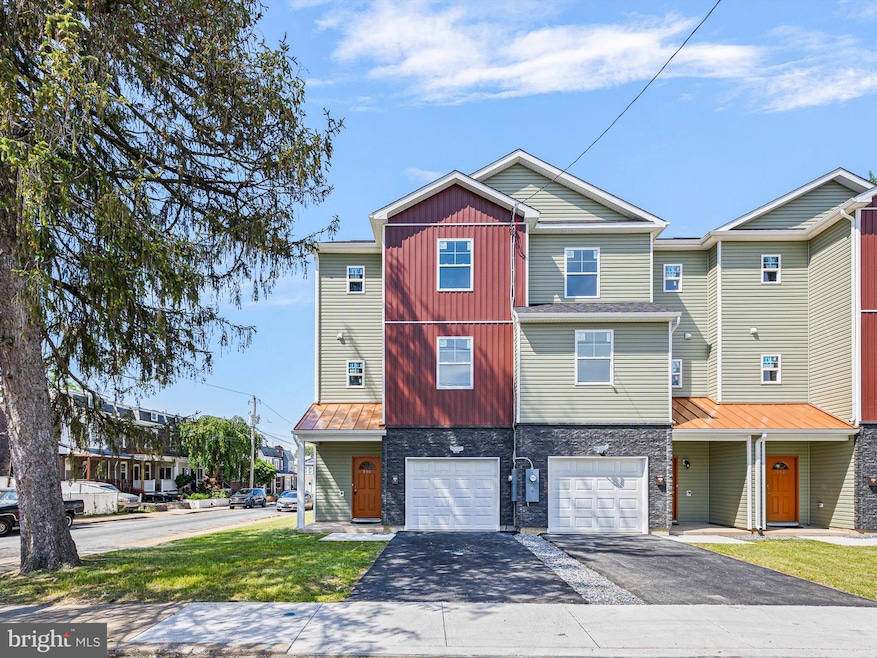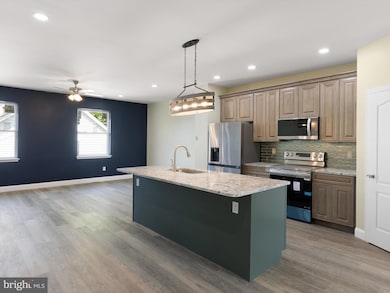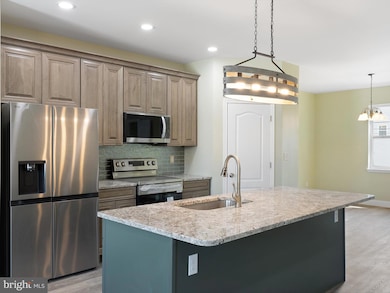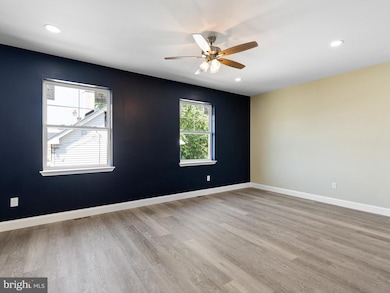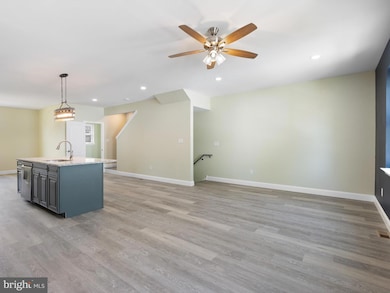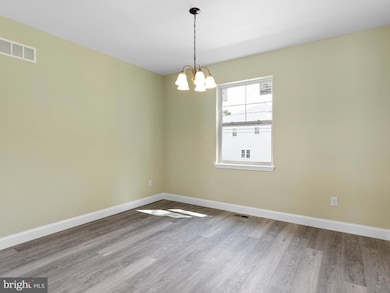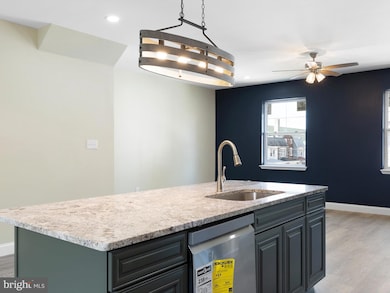590 W 30th St Wilmington, DE 19802
Ninth Ward NeighborhoodEstimated payment $2,218/month
Highlights
- New Construction
- No HOA
- Central Air
- Colonial Architecture
- 1 Car Attached Garage
- 4-minute walk to Haynes Park
About This Home
Completed New Construction located in the heart of the desirable Ninth Ward! Large three-story townhomes with 4 bedrooms and 3.5 bathrooms. These newly constructed townhomes will boast modern style and amenities, including multi-level living, Open Floor Plan Kitchens with 42" Cabinets, Granite Counter Tops, Stainless Steel Appliances includes; Side by Side Refrigerator, Range, Dishwasher & Microwave, Tiled Baths, upper floor laundry, and 1 car garage plus a Family room on 1st Floor Garage level. Don't pause on being an owner of one of these beautiful new townhomes! Within a few blocks of Pizzeria Metro, Wilmington Brew WORKS community, shopping, local schools and easy access to down town and Interstate 95.
Listing Agent
(302) 275-9412 bgodfrey@exclusivebuyer.com Home Finders Real Estate Company License #R1-0002457 Listed on: 11/10/2025
Townhouse Details
Home Type
- Townhome
Est. Annual Taxes
- $2,597
Year Built
- Built in 2025 | New Construction
Lot Details
- 1,600 Sq Ft Lot
- Lot Dimensions are 20.00 x 80.00
- Property is in excellent condition
Parking
- 1 Car Attached Garage
- Front Facing Garage
Home Design
- Colonial Architecture
- Slab Foundation
- Vinyl Siding
Interior Spaces
- 2,156 Sq Ft Home
- Property has 3 Levels
Bedrooms and Bathrooms
Utilities
- Central Air
- Back Up Electric Heat Pump System
- Electric Water Heater
Community Details
- No Home Owners Association
- Ninth Ward Subdivision
Listing and Financial Details
- Assessor Parcel Number 26-015.20-056
Map
Home Values in the Area
Average Home Value in this Area
Property History
| Date | Event | Price | List to Sale | Price per Sq Ft |
|---|---|---|---|---|
| 10/24/2025 10/24/25 | Pending | -- | -- | -- |
| 09/12/2025 09/12/25 | For Sale | $379,900 | -- | $176 / Sq Ft |
Source: Bright MLS
MLS Number: DENC2092908
- 596 W 30th St
- 511 W 29th St
- 616 W 31st St
- 3017 N Madison St
- 2905 N Madison St
- 607 W 27th St
- 310 W 31st St
- 602 W 27th St
- 2923 N Washington St
- 2618 N Van Buren St
- 2709 N Jefferson St
- 219 W 29th St
- 601 W 26th St
- 613 W 26th St
- 509 W 26th St
- 2714 N Washington St
- 700 W 26th St
- 2929 N West St
- 2509 N Madison St
- 2717 N West St
- 2907 N Madison St
- 2805 N Van Buren St
- 2808 N Jefferson St Unit D
- 300 W 31st St Unit 2
- 2709 N Jefferson St
- 2713 Thompson Place
- 208 W 28th St Unit 2
- 2901 N Broom St
- 2509 Baynard Blvd
- 102 W 30th St Unit 1
- 507 Barrett St
- 2417 N Washington St
- 3400 Miller Rd
- 2407 N Washington St
- 804 W 24th St
- 2600 N Tatnall St Unit B
- 520 W 38th St
- 200 W 24th St
- 2204 N Jefferson St Unit 2
- 501 W 21st St Unit B
