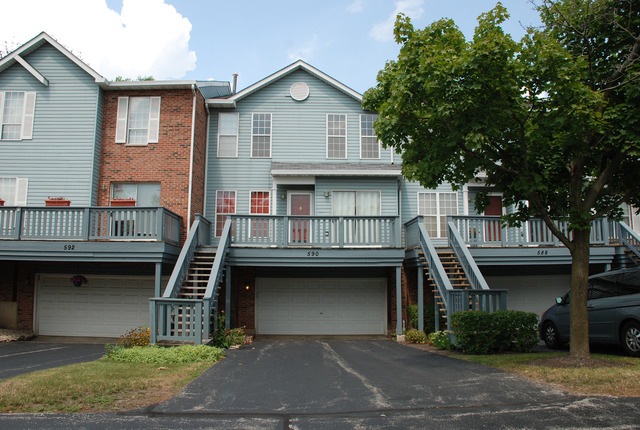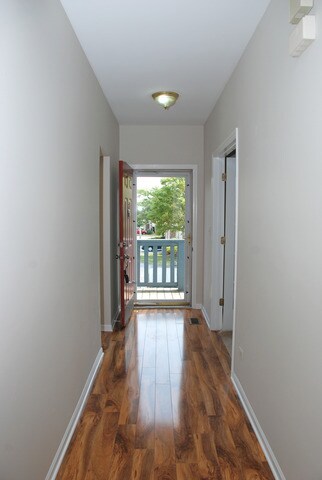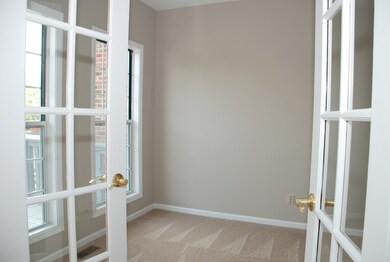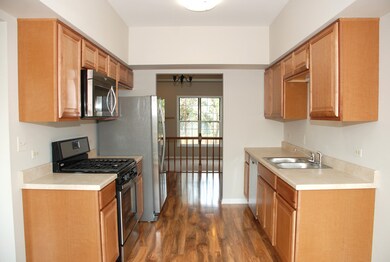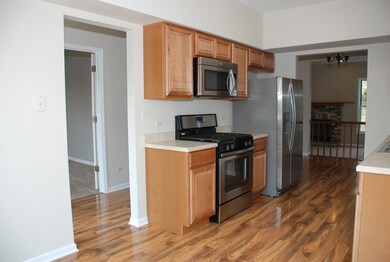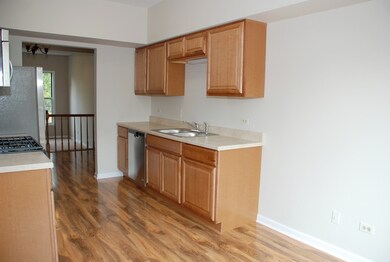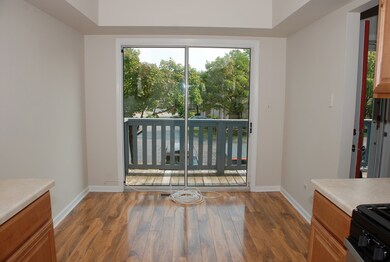
590 W Parkside Dr Unit 9B1 Palatine, IL 60067
Plum Grove Village NeighborhoodHighlights
- Deck
- Vaulted Ceiling
- Skylights
- Pleasant Hill Elementary School Rated A
- Stainless Steel Appliances
- Attached Garage
About This Home
As of June 2016Totally Updated Townhouse Get Ready to Just Move In! Featuring Wood Laminate Flooring In Entry, Kitchen And Dining Area and New Carpeting Thoughout The Entire Unit. The Home has Been Freshly and Incudes Can Lights and New Fixtures. Don't Miss 2 Brick Fireplaces, Gas Burning on 1st Floor and Lower Level. All New Kitchen with Maple Cabinets And New Tops and All New Stainless Appliances Including Range, Microwave, Refrigerator, Dishwasher And New Stainless Sink. The 1st Floor Office With French Doors is a Great Feature. Master Bedroom Features Sliding Glass Doors To Exterior Double Deck. The Updated Master Bath Boasts New Cherry Double Vanity And Top, Soaking Tub & Shower. The Hall Bath has Been Updated. Full Finished Basement Featuring a Recreation Area with Fireplace, Storage Closets, Walk-out to Outside Backyard and Garage Access. Brand New Heating and Air Conditioner As Well As New Washing Machine.
Last Agent to Sell the Property
@properties Christie's International Real Estate License #475123057 Listed on: 04/01/2016

Property Details
Home Type
- Condominium
Est. Annual Taxes
- $9,020
Year Built
- 1989
HOA Fees
- $260 per month
Parking
- Attached Garage
- Driveway
- Parking Included in Price
- Garage Is Owned
Home Design
- Brick Exterior Construction
- Slab Foundation
- Asphalt Shingled Roof
- Aluminum Siding
Interior Spaces
- Vaulted Ceiling
- Skylights
- Wood Burning Fireplace
- Attached Fireplace Door
- Gas Log Fireplace
- Storage
- Laminate Flooring
- Finished Basement
- Basement Fills Entire Space Under The House
Kitchen
- Breakfast Bar
- Oven or Range
- Microwave
- Dishwasher
- Stainless Steel Appliances
Bedrooms and Bathrooms
- Primary Bathroom is a Full Bathroom
- Dual Sinks
- Garden Bath
- Separate Shower
Laundry
- Laundry on upper level
- Dryer
- Washer
Outdoor Features
- Deck
Utilities
- Forced Air Heating and Cooling System
- Heating System Uses Gas
- Lake Michigan Water
- Cable TV Available
Community Details
Amenities
- Common Area
Pet Policy
- Pets Allowed
Ownership History
Purchase Details
Home Financials for this Owner
Home Financials are based on the most recent Mortgage that was taken out on this home.Purchase Details
Purchase Details
Home Financials for this Owner
Home Financials are based on the most recent Mortgage that was taken out on this home.Purchase Details
Home Financials for this Owner
Home Financials are based on the most recent Mortgage that was taken out on this home.Purchase Details
Similar Homes in the area
Home Values in the Area
Average Home Value in this Area
Purchase History
| Date | Type | Sale Price | Title Company |
|---|---|---|---|
| Warranty Deed | $282,000 | Proper Title Llc | |
| Warranty Deed | $255,000 | -- | |
| Warranty Deed | $188,000 | -- | |
| Warranty Deed | $175,000 | -- | |
| Warranty Deed | -- | -- |
Mortgage History
| Date | Status | Loan Amount | Loan Type |
|---|---|---|---|
| Open | $182,000 | New Conventional | |
| Previous Owner | $150,400 | No Value Available | |
| Previous Owner | $157,250 | No Value Available |
Property History
| Date | Event | Price | Change | Sq Ft Price |
|---|---|---|---|---|
| 03/22/2019 03/22/19 | Rented | $2,350 | 0.0% | -- |
| 03/08/2019 03/08/19 | For Rent | $2,350 | 0.0% | -- |
| 06/03/2016 06/03/16 | Sold | $282,000 | -4.4% | -- |
| 04/07/2016 04/07/16 | Pending | -- | -- | -- |
| 04/01/2016 04/01/16 | For Sale | $295,000 | -- | -- |
Tax History Compared to Growth
Tax History
| Year | Tax Paid | Tax Assessment Tax Assessment Total Assessment is a certain percentage of the fair market value that is determined by local assessors to be the total taxable value of land and additions on the property. | Land | Improvement |
|---|---|---|---|---|
| 2024 | $9,020 | $30,471 | $5,959 | $24,512 |
| 2023 | $8,726 | $30,471 | $5,959 | $24,512 |
| 2022 | $8,726 | $30,471 | $5,959 | $24,512 |
| 2021 | $8,216 | $25,297 | $3,103 | $22,194 |
| 2020 | $8,093 | $25,297 | $3,103 | $22,194 |
| 2019 | $8,047 | $28,059 | $3,103 | $24,956 |
| 2018 | $6,933 | $22,308 | $2,855 | $19,453 |
| 2017 | $6,802 | $22,308 | $2,855 | $19,453 |
| 2016 | $6,325 | $22,308 | $2,855 | $19,453 |
| 2015 | $6,116 | $19,906 | $2,607 | $17,299 |
| 2014 | $6,042 | $19,906 | $2,607 | $17,299 |
| 2013 | $6,089 | $20,589 | $2,607 | $17,982 |
Agents Affiliated with this Home
-

Seller's Agent in 2019
Yoomi Kuk
Coldwell Banker Realty
(847) 809-4048
4 in this area
58 Total Sales
-
T
Buyer's Agent in 2019
Tasneem Bahrainwala
NX Realtors
(847) 340-1704
2 in this area
25 Total Sales
-

Seller's Agent in 2016
Sharron Kelley
@ Properties
(847) 980-0426
10 Total Sales
Map
Source: Midwest Real Estate Data (MRED)
MLS Number: MRD09182454
APN: 02-27-111-117-1076
- 573 W Parkside Dr Unit 12D2
- 940 S Cedar St
- 827 W Sandpiper Ct
- 954 W Peregrine Dr
- 278 W Illinois Ave
- 5806 Prairie Ln
- 286 W Michigan Ave
- 274 W Michigan Ave
- 537 S Echo Ln
- 536 S Echo Ln
- 1102 Skylark Ct
- 272 W Prestwick St
- 5804 N Corona Dr
- 4901 Emerson Ave
- 354 W Pleasant Hill Blvd
- 1139 W Illinois Ave
- 1041 W Bogey Ln
- 101 Croftwood Ct
- 412 S Cedar St
- Lot 2, Nessie's Grov Aldridge Ave
