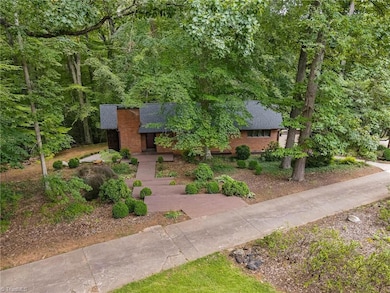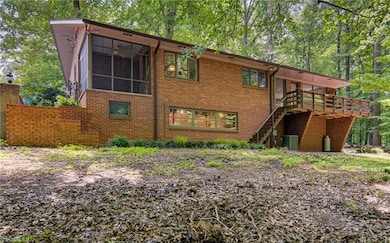5900 Arden Dr Clemmons, NC 27012
Estimated payment $3,327/month
Highlights
- Lake View
- 3.14 Acre Lot
- Stream or River on Lot
- Clemmons Elementary School Rated A-
- Living Room with Fireplace
- Partially Wooded Lot
About This Home
Rare opportunity to own over 3 private acres (recent survey) with a 1957 one owner ranch in one of the most sought after areas of Clemmons! This 3 beds 1 bath on 1 level and 2 more living spaces with bath and recreation room in the finished basement was built for a budding family of 5 children and is ready for new stewards. With its lake view and almost an acre of manicured and irrigated garden space, detached 2 car garage with a heated workshop and storage room. You could raise enough food to live off the grid if wanted in the town of Clemmons. The many newer mechanical upgrades and a 2025 installed roof, all that is left is to put your own finishing touches, colors and taste within the walls of this incredibly well-built home. Will not subdivide. Make appointments today to see this very unique property and make it your own!
Home Details
Home Type
- Single Family
Est. Annual Taxes
- $2,895
Year Built
- Built in 1957
Lot Details
- 3.14 Acre Lot
- Home fronts a stream
- Cul-De-Sac
- Partially Fenced Property
- Sloped Lot
- Sprinkler System
- Cleared Lot
- Partially Wooded Lot
- Garden
- Property is zoned RS9
Parking
- 2 Car Garage
- Detached Carport Space
- Front Facing Garage
- Driveway
Home Design
- Brick Exterior Construction
- Wood Siding
Interior Spaces
- 2,300 Sq Ft Home
- Property has 1 Level
- Living Room with Fireplace
- 2 Fireplaces
- Lake Views
- Partially Finished Basement
- Fireplace in Basement
- Pull Down Stairs to Attic
Kitchen
- Cooktop
- Dishwasher
Flooring
- Wood
- Vinyl
Bedrooms and Bathrooms
- 3 Bedrooms
Outdoor Features
- Stream or River on Lot
- Porch
Utilities
- Forced Air Heating and Cooling System
- Vented Exhaust Fan
- Heating System Uses Oil
- Well
- Electric Water Heater
- Septic Tank
Community Details
- No Home Owners Association
- Arden Acres Subdivision
Listing and Financial Details
- Assessor Parcel Number 5842791632
- 1% Total Tax Rate
Map
Home Values in the Area
Average Home Value in this Area
Tax History
| Year | Tax Paid | Tax Assessment Tax Assessment Total Assessment is a certain percentage of the fair market value that is determined by local assessors to be the total taxable value of land and additions on the property. | Land | Improvement |
|---|---|---|---|---|
| 2025 | $2,278 | $356,700 | $66,500 | $290,200 |
| 2024 | $2,232 | $230,100 | $40,200 | $189,900 |
| 2023 | $2,232 | $230,100 | $40,200 | $189,900 |
| 2022 | $2,232 | $230,100 | $40,200 | $189,900 |
| 2021 | $2,232 | $230,100 | $40,200 | $189,900 |
| 2020 | $2,026 | $212,400 | $53,600 | $158,800 |
| 2019 | $2,020 | $209,400 | $53,600 | $155,800 |
| 2018 | $1,949 | $209,400 | $53,600 | $155,800 |
| 2016 | $1,903 | $203,434 | $57,456 | $145,978 |
| 2015 | $1,903 | $203,434 | $57,456 | $145,978 |
| 2014 | $1,854 | $203,434 | $57,456 | $145,978 |
Property History
| Date | Event | Price | List to Sale | Price per Sq Ft |
|---|---|---|---|---|
| 11/14/2025 11/14/25 | Pending | -- | -- | -- |
| 11/03/2025 11/03/25 | Price Changed | $599,000 | -4.2% | $260 / Sq Ft |
| 07/17/2025 07/17/25 | For Sale | $625,000 | -- | $272 / Sq Ft |
Purchase History
| Date | Type | Sale Price | Title Company |
|---|---|---|---|
| Interfamily Deed Transfer | -- | None Available | |
| Gift Deed | -- | -- |
Source: Triad MLS
MLS Number: 1187387
APN: 5892-79-1632
- 6047 Haywood St
- 6017 Haywood St
- 3039 Kinnamon Rd
- 4234 Quartersaw Ln Unit TH5
- 4240 Quartersaw Ln Unit TH6
- 5984 Beckner St
- 000 Beckner St
- 5971 Beckner St
- 5900 Cottonwood Ln
- 4136 Arden St
- 4444 Winterberry Ridge Ct
- 4534 Jasper Ridge Dr
- 5260 Vineleaf Unit 1
- 6110 James St
- 125 Stadium Oaks Dr
- 5220 Vineleaf Ct
- 4518 Silo Ridge Ct
- 1711 Ploughboy Ln
- 2625 Stratford Lake Rd
- 2635 Stratford Lake Rd
Ask me questions while you tour the home.







