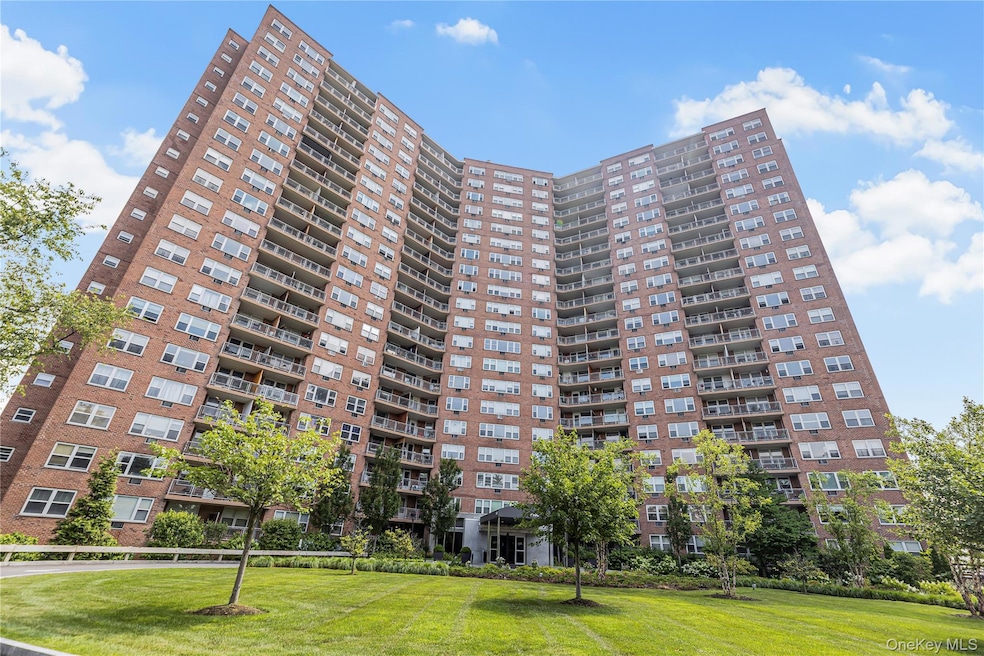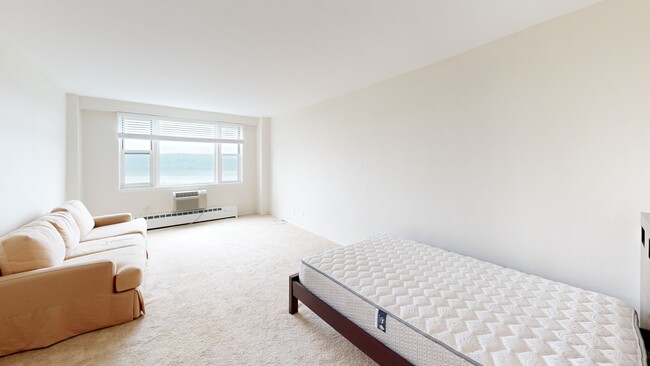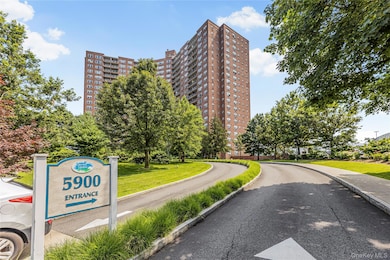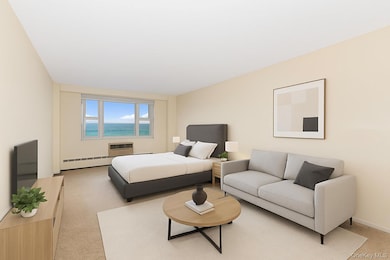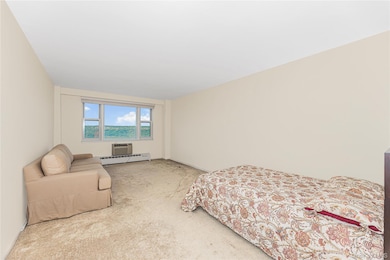
Skyview on the Hudson 5900 Arlington Ave Unit 11N Bronx, NY 10471
North Riverdale NeighborhoodEstimated payment $1,097/month
Highlights
- Concierge
- Fitness Center
- In Ground Pool
- P.S. 81 - Robert J. Christen Rated A-
- Basketball Court
- River View
About This Home
Welcome to this charming, sun-drenched studio in the highly desirable resort-style living at Skyview on the Hudson. Updated unit offers an open layout with generous floor-to-ceiling closet space and abundant natural light. The modern kitchen features stainless steel appliances, perfect for those who enjoy both style and functionality. Bathroom has been thoughtfully renovated as well. Residents of Skyview enjoy several amenities: 24-hour doorman, security, elevator, on-site laundry, and parking (waitlisted). Indulge in The Sky Club with its state-of-the-art fitness center, Olympic-sized outdoor pool, tennis and basketball courts, and a private dog park. There’s also a playground, and guest parking. With a $78/month cable package and a complimentary shuttle to the Riverdale Metro-North Station, commuting is a breeze. You’re just moments from local parks, shops, restaurants, and convenient transit via the 1 train, express buses, or Metro-North. Pet-friendly and requiring just 20% down, this studio is the perfect blend of value, comfort, and community. Don’t miss your opportunity to own in one of Riverdale’s most sought-after co-op communities!
Listing Agent
RE/MAX Distinguished Hms.&Prop Brokerage Phone: 914-346-8255 License #10401254056 Listed on: 07/18/2025

Co-Listing Agent
RE/MAX Distinguished Hms.&Prop Brokerage Phone: 914-346-8255 License #40CA1174186
Property Details
Home Type
- Co-Op
Year Built
- Built in 1960
Parking
- 100 Car Attached Garage
- Electric Vehicle Home Charger
- Waiting List for Parking
- Parking Lot
- Assigned Parking
Home Design
- Brick Exterior Construction
Interior Spaces
- 450 Sq Ft Home
- Storage
- Laundry Room
- Carpet
Kitchen
- Gas Oven
- Cooktop
- Dishwasher
Bedrooms and Bathrooms
- Bathroom on Main Level
- 1 Full Bathroom
Outdoor Features
- In Ground Pool
- Basketball Court
Schools
- Ps 81 Robert J Christen Elementary School
- Riverdale/Kingsbridge Middle School
- In-Tech Academy High School
Utilities
- Cooling System Mounted To A Wall/Window
- Heating System Uses Natural Gas
- Natural Gas Connected
- Cable TV Available
Community Details
Overview
- Maintained Community
- Community Parking
- 21-Story Property
Amenities
- Concierge
- Doorman
- Sauna
- Clubhouse
- Elevator
Recreation
- Community Playground
- Park
Pet Policy
- Dogs and Cats Allowed
Additional Features
- Security
- Resident Manager or Management On Site
Matterport 3D Tour
Floorplan
Map
About Skyview on the Hudson
Home Values in the Area
Average Home Value in this Area
Property History
| Date | Event | Price | List to Sale | Price per Sq Ft | Prior Sale |
|---|---|---|---|---|---|
| 08/13/2025 08/13/25 | Price Changed | $175,000 | -2.8% | $389 / Sq Ft | |
| 07/18/2025 07/18/25 | For Sale | $180,000 | +89.7% | $400 / Sq Ft | |
| 07/27/2015 07/27/15 | Sold | $94,900 | -13.6% | $198 / Sq Ft | View Prior Sale |
| 03/31/2015 03/31/15 | Pending | -- | -- | -- | |
| 06/11/2014 06/11/14 | For Sale | $109,900 | -- | $229 / Sq Ft |
About the Listing Agent
Dana's Other Listings
Source: OneKey® MLS
MLS Number: 889118
- 5900 Arlington Ave Unit 10H
- 5900 Arlington Ave Unit 6S
- 5900 Arlington Ave Unit 16X
- 5900 Arlington Ave Unit 19D
- 5900 Arlington Ave Unit 15E
- 5900 Arlington Ave Unit 6H
- 5900 Arlington Ave Unit 18HJ
- 5900 Arlington Ave Unit 8R
- 5900 Arlington Ave Unit 16-U
- 5900 Arlington Ave Unit 8X
- 6015 Independence Ave
- 5800 Arlington Ave Unit 9P
- 5800 Arlington Ave Unit 17D
- 5800 Arlington Ave Unit 2R
- 5800 Arlington Ave Unit 16A
- 5800 Arlington Ave Unit 6DE
- 5800 Arlington Ave Unit 7-L
- 5800 Arlington Ave Unit 20L
- 5800 Arlington Ave Unit 21A
- 5800 Arlington Ave Unit 21V
- 5823 Fieldston Rd Unit 1
- 5823 Fieldston Rd
- 5730 Mosholu Ave Unit 3C
- 6201 Spencer Terrace
- 5400 Fieldston Rd
- 122 Bruce Ave
- 273 W 254th St Unit 1
- 154 Radford St Unit 1F
- 15 St Andrews Place
- 89 Saratoga Ave Unit walk in
- 622 van Cortlandt Pk Ave
- 67 Radford St Unit 2E
- 53 Radford St Unit Back
- 104 Livingston Ave Unit 2
- 249 Mclean Ave Unit 4A
- 28 Carroll St
- 80 Elliott Ave Unit Ground Floor
- 6249 Broadway Unit 1
- 14 Sunnyside Dr
- 269 Hawthorne Ave Unit 4S
