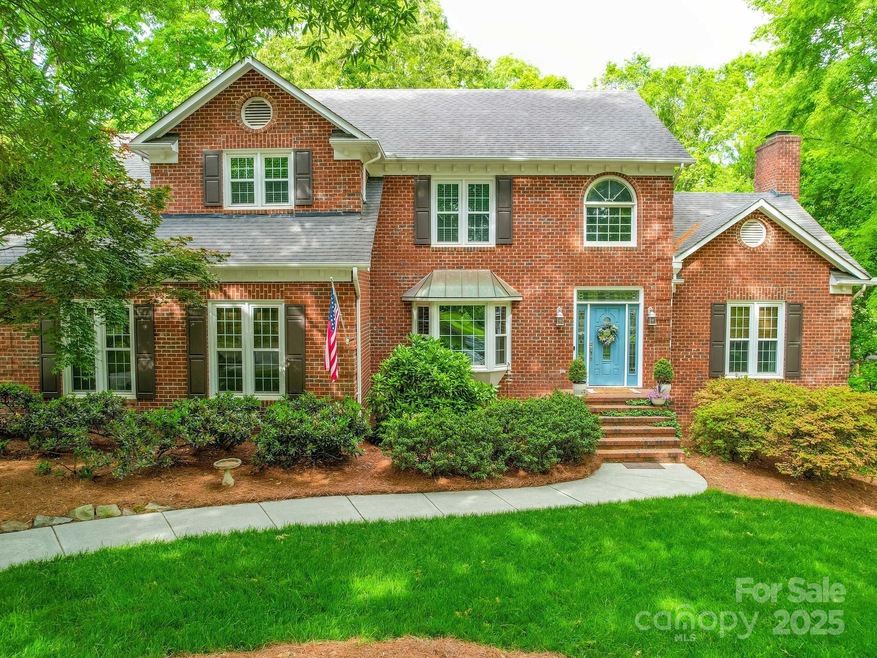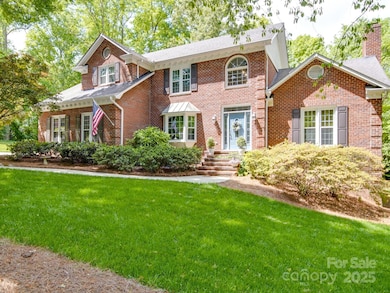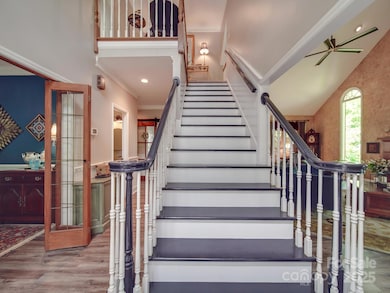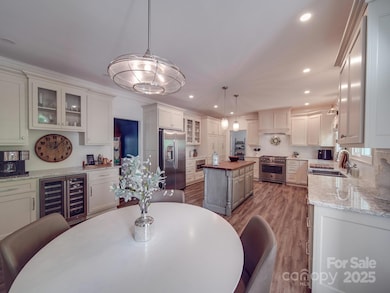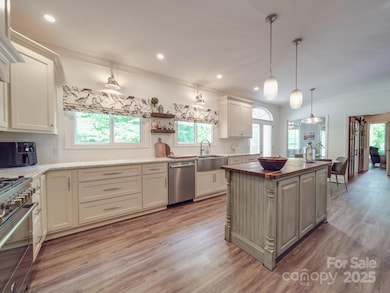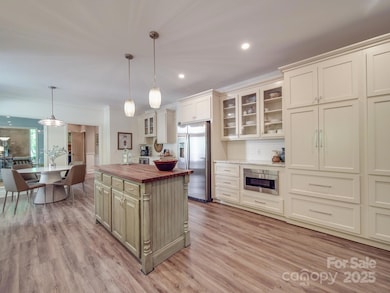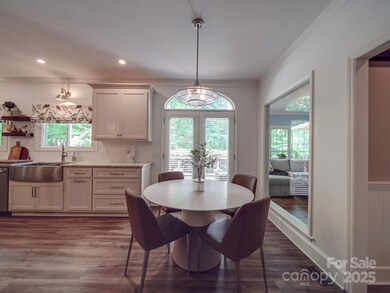
5900 Colwick Ct NW Concord, NC 28027
Highlights
- Clubhouse
- Community Pool
- Bar Fridge
- Deck
- Tennis Courts
- 2 Car Attached Garage
About This Home
As of July 2025This two-story brick home w/ basement on a quiet cul-de-sac in Carriage Downs is a show stopper. Impeccably maintained w/ custom design touches & high-end finishes make it a must see. Gorgeous kitchen w/ professional gas range, abundant cabinets, quartz countertops, beverage center, butcherblock island, stainless farm sink. Lots of light, custom barn doors & beautiful windows in sunroom & in amazing 2 story great room w/ complimenting mirrors above fireplace. Walkout lower level is set up as a cozy movie room w/ projector & screen, & wood burning fireplace. Spectacular primary suite w/ incredible backyard view, impressive, attached dressing room w/ built-ins (also can be used as nursery/office) & wonderfully updated bathroom. Juliet balcony, 3 more bedrooms & full hallway bath finish off upstairs. Outside is complete relaxation w/ expansive deck, firepit, & level grassy backyard area all filled w/ plants & trees. Neighborhood amenities & convenient location also make this home ideal.
Last Agent to Sell the Property
Allen Tate Concord Brokerage Email: cindy.stetsky@allentate.com License #282385 Listed on: 05/22/2025

Last Buyer's Agent
Brad Patton
Red Cedar Realty LLC License #305128
Home Details
Home Type
- Single Family
Est. Annual Taxes
- $5,755
Year Built
- Built in 1989
Lot Details
- Property is zoned RL
HOA Fees
- $55 Monthly HOA Fees
Parking
- 2 Car Attached Garage
- Driveway
Home Design
- Four Sided Brick Exterior Elevation
- Hardboard
Interior Spaces
- 2-Story Property
- Sound System
- Built-In Features
- Bar Fridge
- Wood Burning Fireplace
- French Doors
- Entrance Foyer
- Great Room with Fireplace
- Recreation Room with Fireplace
- Pull Down Stairs to Attic
Kitchen
- Gas Range
- Range Hood
- Microwave
- Dishwasher
- Kitchen Island
- Disposal
Flooring
- Tile
- Vinyl
Bedrooms and Bathrooms
- 4 Bedrooms
- Walk-In Closet
Laundry
- Laundry Room
- Dryer
- Washer
- Laundry Chute
Finished Basement
- Walk-Out Basement
- Exterior Basement Entry
- Crawl Space
Outdoor Features
- Deck
- Patio
- Fire Pit
Schools
- Carl A. Furr Elementary School
- Harold E Winkler Middle School
- West Cabarrus High School
Utilities
- Forced Air Heating and Cooling System
- Heating System Uses Natural Gas
Listing and Financial Details
- Assessor Parcel Number 5600-03-7508-0000
Community Details
Overview
- Carriage Downs Poa, Phone Number (704) 847-3507
- Built by Niblock
- Carriage Downs Subdivision
- Mandatory home owners association
Amenities
- Clubhouse
Recreation
- Tennis Courts
- Community Pool
Ownership History
Purchase Details
Home Financials for this Owner
Home Financials are based on the most recent Mortgage that was taken out on this home.Purchase Details
Home Financials for this Owner
Home Financials are based on the most recent Mortgage that was taken out on this home.Purchase Details
Similar Homes in the area
Home Values in the Area
Average Home Value in this Area
Purchase History
| Date | Type | Sale Price | Title Company |
|---|---|---|---|
| Warranty Deed | $700,000 | Integrated Title | |
| Warranty Deed | $700,000 | Integrated Title | |
| Warranty Deed | $250,000 | -- | |
| Warranty Deed | $241,000 | -- |
Mortgage History
| Date | Status | Loan Amount | Loan Type |
|---|---|---|---|
| Open | $560,000 | New Conventional | |
| Closed | $560,000 | New Conventional | |
| Previous Owner | $285,000 | New Conventional | |
| Previous Owner | $228,000 | New Conventional | |
| Previous Owner | $34,000 | Credit Line Revolving | |
| Previous Owner | $237,750 | New Conventional | |
| Previous Owner | $45,000 | Unknown | |
| Previous Owner | $233,000 | Unknown | |
| Previous Owner | $233,750 | Unknown | |
| Previous Owner | $230,000 | No Value Available |
Property History
| Date | Event | Price | Change | Sq Ft Price |
|---|---|---|---|---|
| 07/01/2025 07/01/25 | Sold | $700,000 | -- | $206 / Sq Ft |
| 05/22/2025 05/22/25 | Pending | -- | -- | -- |
Tax History Compared to Growth
Tax History
| Year | Tax Paid | Tax Assessment Tax Assessment Total Assessment is a certain percentage of the fair market value that is determined by local assessors to be the total taxable value of land and additions on the property. | Land | Improvement |
|---|---|---|---|---|
| 2024 | $5,755 | $577,790 | $130,000 | $447,790 |
| 2023 | $4,347 | $356,290 | $70,000 | $286,290 |
| 2022 | $4,347 | $336,240 | $70,000 | $266,240 |
| 2021 | $4,102 | $336,240 | $70,000 | $266,240 |
| 2020 | $4,102 | $336,240 | $70,000 | $266,240 |
| 2019 | $3,772 | $309,220 | $63,000 | $246,220 |
| 2018 | $3,711 | $309,220 | $63,000 | $246,220 |
| 2017 | $3,649 | $309,220 | $63,000 | $246,220 |
| 2016 | $2,165 | $296,980 | $63,000 | $233,980 |
| 2015 | $3,488 | $295,590 | $63,000 | $232,590 |
| 2014 | $3,488 | $295,590 | $63,000 | $232,590 |
Agents Affiliated with this Home
-
Cindy Stetsky

Seller's Agent in 2025
Cindy Stetsky
Allen Tate Realtors
(704) 756-7324
49 Total Sales
-
B
Buyer's Agent in 2025
Brad Patton
Red Cedar Realty LLC
Map
Source: Canopy MLS (Canopy Realtor® Association)
MLS Number: 4258999
APN: 5600-03-7508-0000
- 1337 Braeburn Rd NW
- 5972 Rathlin Ct NW
- 888 Craigmont Ln NW
- 1507 Chadmore Ln NW
- 1231 Bennington Dr NW
- 1640 Old Harmony Dr NW
- 4940 Weddington Rd NW
- 1908 Old Greylyn Ct NW
- 5610 Monticello Dr NW
- 5811 Monticello Dr NW
- 5775 Monticello Dr NW
- 5550 Monticello Dr NW
- 2109 Quail Dr NW
- 641 Weyburn Dr NW
- 6119 Village Dr NW
- 5604 Yorke St NW
- 6082 Village Dr NW
- 5572 Yorke St NW
- 396 Pitts School Rd NW
- 4764 Brockton Ct NW
