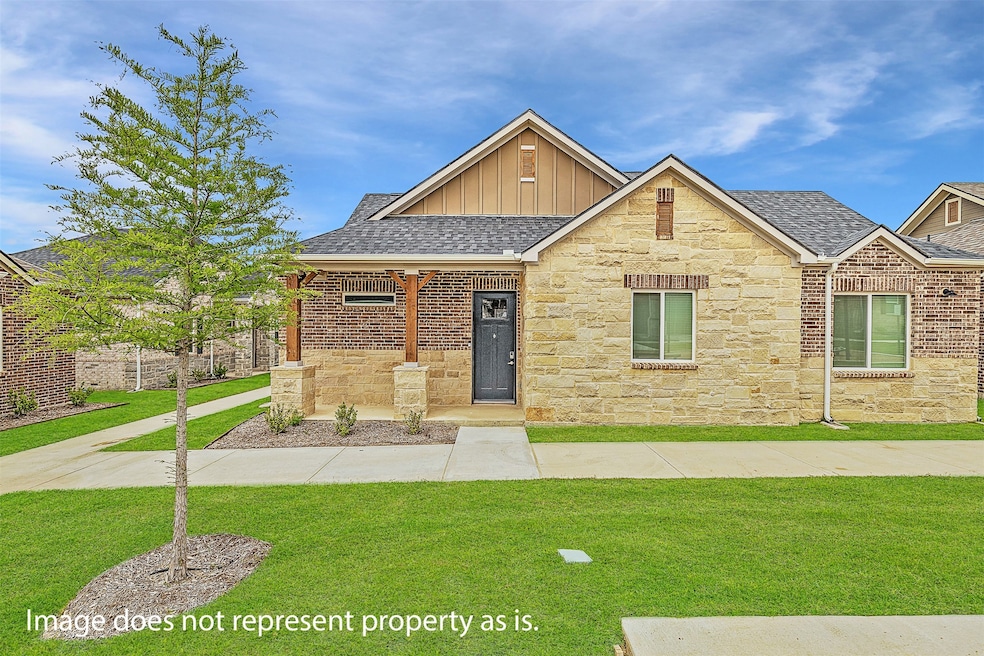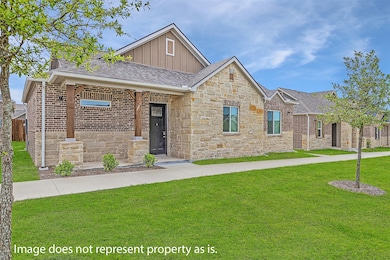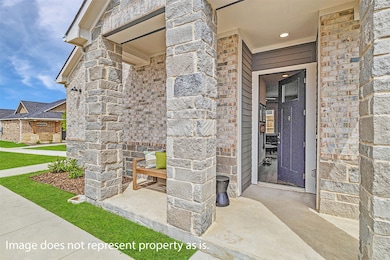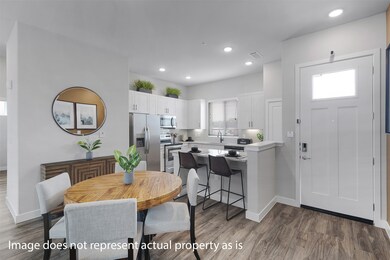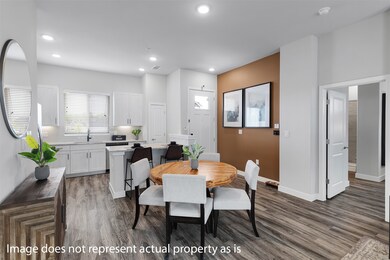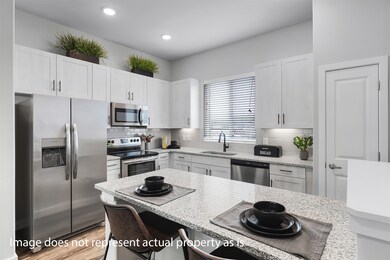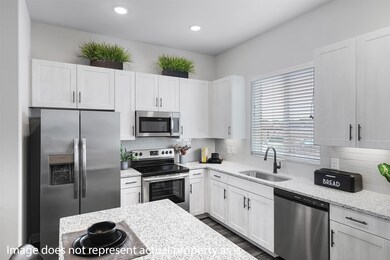5900 County Road 277 Melissa, TX 75454
Highlights
- Spa
- Clubhouse
- Outdoor Kitchen
- Melissa Middle School Rated A
- Traditional Architecture
- High Ceiling
About This Home
Experience A Plus Living.
Perfectly situated in the heart of Melissa, TX, we offer a selection of top-quality amenities designed to enhance your daily living experience. In this spacious three-bedroom home that cater to individuals and families alike, ensuring that every resident finds their ideal living space. This home features private patios, privacy fences, double pane windows, and gutters. Additionally, carports and garages are available for rent.
Our community amenities include a Resort-style pool, a dog park, an outdoor community kitchen, a covered pavilion, and walking paths. Your comfort and convenience are our priorities, providing a welcoming environment for all residents to enjoy.
Home Details
Home Type
- Single Family
Year Built
- Built in 2022
Lot Details
- Back Yard Fenced
Home Design
- Traditional Architecture
Interior Spaces
- 1,236 Sq Ft Home
- 1-Story Property
- High Ceiling
- Ceiling Fan
- Window Treatments
- Family Room Off Kitchen
- Living Room
- Breakfast Room
- Combination Kitchen and Dining Room
- Utility Room
- Fire and Smoke Detector
Kitchen
- Breakfast Bar
- Electric Oven
- Electric Range
- Microwave
- Dishwasher
- Granite Countertops
- Disposal
Flooring
- Vinyl Plank
- Vinyl
Bedrooms and Bathrooms
- 3 Bedrooms
- 2 Full Bathrooms
- Bathtub with Shower
Laundry
- Dryer
- Washer
Parking
- Electric Vehicle Home Charger
- Additional Parking
- Assigned Parking
Eco-Friendly Details
- ENERGY STAR Qualified Appliances
- Energy-Efficient Windows with Low Emissivity
- Energy-Efficient HVAC
- Energy-Efficient Thermostat
Outdoor Features
- Spa
- Outdoor Kitchen
Schools
- Willowwood Elementary School
- Melissa Middle School
- Melissa High School
Utilities
- Central Heating and Cooling System
- Programmable Thermostat
- No Utilities
- Cable TV Available
Listing and Financial Details
- Property Available on 10/30/25
- 12 Month Lease Term
Community Details
Recreation
- Pickleball Courts
- Community Pool
- Dog Park
- Trails
Pet Policy
- Pets Allowed
- Pet Deposit Required
Additional Features
- Vlux Stoneridge Subdivision
- Clubhouse
- Security Service
Map
Source: Houston Association of REALTORS®
MLS Number: 67647333
APN: R-12542-00A-0010-1
- TBD Milrany Ln
- Maple Plan at Bryant Farms
- Cottonwood Plan at Bryant Farms
- Hickory Plan at Bryant Farms
- Willow Plan at Bryant Farms
- Mesquite Plan at Bryant Farms
- Birch Plan at Bryant Farms
- 3201 Velma Ln
- 2512 Lemon Mint Ln
- 2908 Wallis Dr
- 3104 Pinecrest Dr
- 3028 Whispering Pine Blvd
- 2503 Lemon Mint Ln
- Presidio Plan at Milrany Ranch
- Travis Plan at Milrany Ranch
- San Marcos Plan at Milrany Ranch
- Trinity Executive Plan at Milrany Ranch
- Grayson Plan at Milrany Ranch
- Whitney Plan at Milrany Ranch
- Brazos Plan at Milrany Ranch
