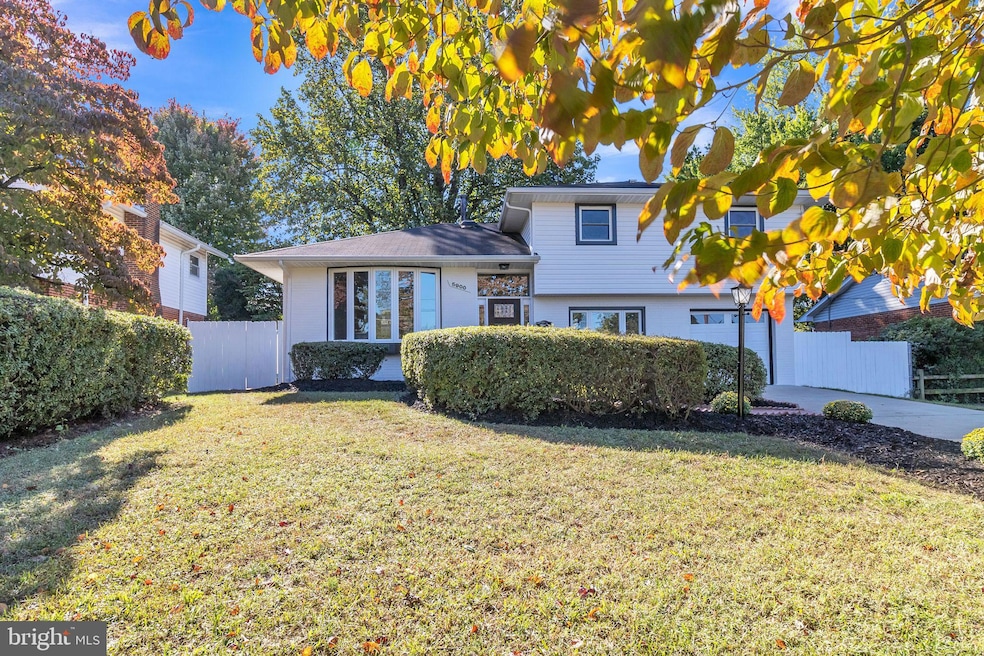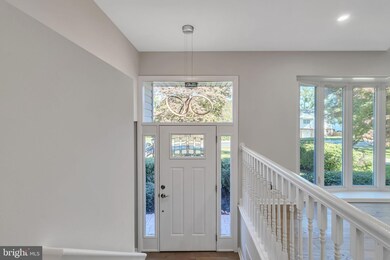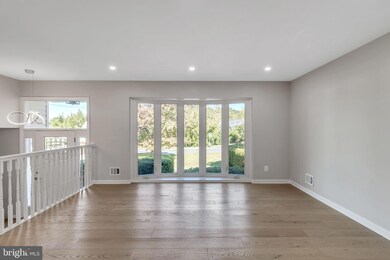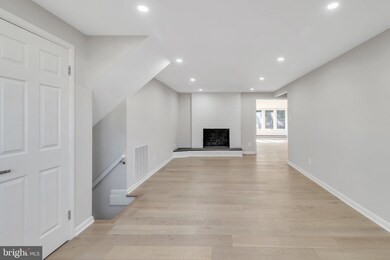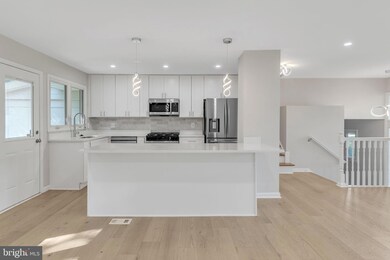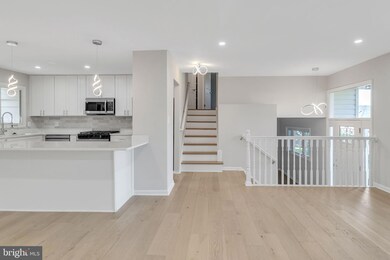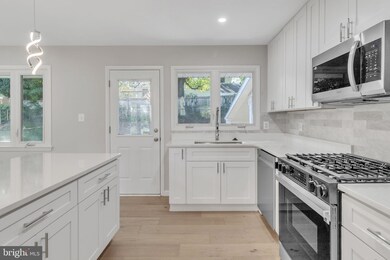
5900 Greentree Rd Bethesda, MD 20817
Bradmoor NeighborhoodHighlights
- Open Floorplan
- Wood Flooring
- 1 Car Direct Access Garage
- Bradley Hills Elementary School Rated A
- No HOA
- Patio
About This Home
As of December 2024Explore this beautifully updated detached 4-level split home with 3 bedrooms, 2 full bathrooms, and 1 half bathroom. This spacious property offers modern living across four finished levels, perfect for comfort and functionality. Nestled in a serene neighborhood, this home offers a spacious layout, with all four levels fully finished. The top level houses three bedrooms, including a master bedroom with a pristine white bathroom, and two additional bedrooms that share a full bath. The modern kitchen is a true highlight of this home, featuring sleek white cabinetry, quartz countertops, and a large island that offers plenty of prep space and seating. Equipped with stainless steel appliances, including a gas range and built-in microwave, the kitchen is designed for both functionality and style. The open layout seamlessly connects the kitchen to the adjacent living and dining areas, making it ideal for entertaining or enjoying daily meals.
The lower level offers a cozy family room, with a half bath conveniently located nearby. The lowest level provides additional finished space, perfect for a home office, gym, or recreational area. This home is designed for comfortable living with a gas furnace, gas water heater, and a large patio in the backyard for outdoor enjoyment. Large windows and contemporary light fixtures add to the bright and airy feel throughout the interior. The one-car garage and well-maintained yard complete this must-see property.
Last Agent to Sell the Property
EXP Realty, LLC License #0225207192 Listed on: 10/10/2024

Home Details
Home Type
- Single Family
Est. Annual Taxes
- $9,809
Year Built
- Built in 1959
Lot Details
- 6,401 Sq Ft Lot
- Back Yard Fenced
- Landscaped
- Property is zoned R60
Parking
- 1 Car Direct Access Garage
- Garage Door Opener
Home Design
- Split Level Home
- Brick Exterior Construction
Interior Spaces
- Property has 4 Levels
- Open Floorplan
- Recessed Lighting
- Wood Burning Fireplace
- Dining Area
- Wood Flooring
- Washer
Kitchen
- Stove
- Built-In Microwave
- Dishwasher
Bedrooms and Bathrooms
- 3 Bedrooms
- En-Suite Bathroom
Finished Basement
- Connecting Stairway
- Basement with some natural light
Outdoor Features
- Patio
Schools
- Bradley Hills Elementary School
- Walt Whitman High School
Utilities
- Forced Air Heating and Cooling System
- Natural Gas Water Heater
Community Details
- No Home Owners Association
- Bradmoor Subdivision
Listing and Financial Details
- Tax Lot 11
- Assessor Parcel Number 160700589204
Ownership History
Purchase Details
Home Financials for this Owner
Home Financials are based on the most recent Mortgage that was taken out on this home.Purchase Details
Home Financials for this Owner
Home Financials are based on the most recent Mortgage that was taken out on this home.Similar Homes in Bethesda, MD
Home Values in the Area
Average Home Value in this Area
Purchase History
| Date | Type | Sale Price | Title Company |
|---|---|---|---|
| Deed | $1,201,000 | Sage Title | |
| Deed | $1,201,000 | Sage Title | |
| Special Warranty Deed | $925,000 | Closeline Settlements Dba Clos |
Mortgage History
| Date | Status | Loan Amount | Loan Type |
|---|---|---|---|
| Open | $900,750 | New Conventional | |
| Closed | $900,750 | New Conventional | |
| Previous Owner | $925,000 | New Conventional | |
| Previous Owner | $75,000 | Credit Line Revolving |
Property History
| Date | Event | Price | Change | Sq Ft Price |
|---|---|---|---|---|
| 12/09/2024 12/09/24 | Sold | $1,201,000 | -3.9% | $681 / Sq Ft |
| 10/30/2024 10/30/24 | Pending | -- | -- | -- |
| 10/10/2024 10/10/24 | For Sale | $1,250,000 | -- | $709 / Sq Ft |
Tax History Compared to Growth
Tax History
| Year | Tax Paid | Tax Assessment Tax Assessment Total Assessment is a certain percentage of the fair market value that is determined by local assessors to be the total taxable value of land and additions on the property. | Land | Improvement |
|---|---|---|---|---|
| 2025 | $9,809 | $873,367 | -- | -- |
| 2024 | $9,809 | $788,600 | $591,000 | $197,600 |
| 2023 | $8,848 | $766,967 | $0 | $0 |
| 2022 | $8,186 | $745,333 | $0 | $0 |
| 2021 | $3,836 | $723,700 | $562,800 | $160,900 |
| 2020 | $3,836 | $707,933 | $0 | $0 |
| 2019 | $7,461 | $692,167 | $0 | $0 |
| 2018 | $7,269 | $676,400 | $536,800 | $139,600 |
| 2017 | $7,143 | $654,100 | $0 | $0 |
| 2016 | -- | $631,800 | $0 | $0 |
| 2015 | $5,765 | $609,500 | $0 | $0 |
| 2014 | $5,765 | $593,500 | $0 | $0 |
Agents Affiliated with this Home
-
Chris Craddock

Seller's Agent in 2024
Chris Craddock
EXP Realty, LLC
(571) 540-7888
1 in this area
1,602 Total Sales
-
Cami Noble

Seller Co-Listing Agent in 2024
Cami Noble
EXP Realty, LLC
(571) 643-2459
1 in this area
388 Total Sales
-
Marc Infeld

Buyer's Agent in 2024
Marc Infeld
Long & Foster
(240) 355-5487
1 in this area
48 Total Sales
Map
Source: Bright MLS
MLS Number: MDMC2151782
APN: 07-00589204
- 5823 Folkstone Rd
- 8613 Hartsdale Ave
- 8916 Oneida Ln
- 6008 Greentree Rd
- 8908 Mohawk Ln
- 5614 Oakmont Ave
- 8904 Grant St
- 5522 Lincoln St
- 8802 Ridge Rd
- 5907 Conway Rd
- 5514 Greentree Rd
- 5512 Greentree Rd
- 8507 Rayburn Rd
- 8710 Lowell St
- 6005 Roosevelt St
- 5610 Glenwood Rd
- 8613 Melwood Rd
- 9309 Old Georgetown Rd
- 6421 Bradley Blvd
- 5507 Charlcote Rd
