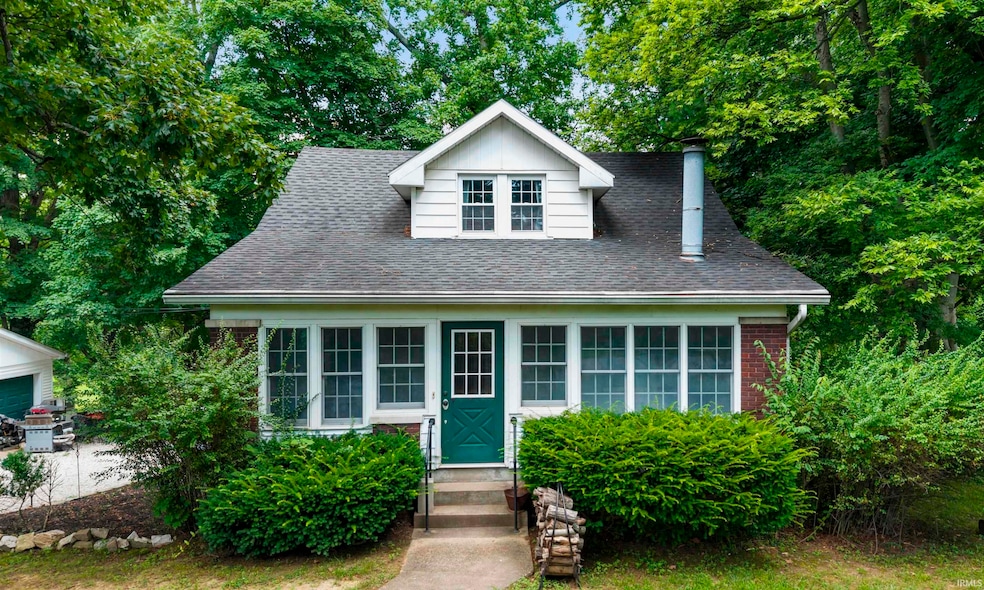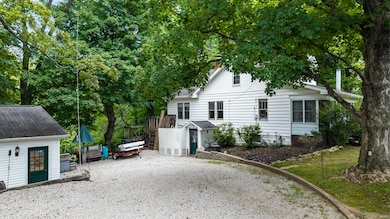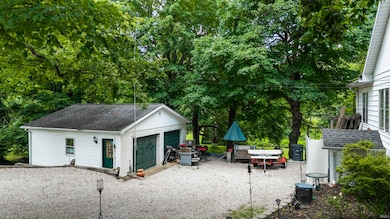5900 Newburgh Rd Evansville, IN 47715
Estimated payment $1,322/month
Highlights
- Partially Wooded Lot
- 1 Fireplace
- 2.5 Car Detached Garage
- Wood Flooring
- Community Fire Pit
- Enclosed Patio or Porch
About This Home
Charming Bungalow on 1 Acre with park-like setting! To be Sold “As Is” - needs TLC, but so much potential. Total of 3217sqft, main level offers 1189sqft, upper level 1014sqft, and basement 1014sqft. Includes detached 2.5 car garage (24’x25’) with work bench. Main level has a sunroom with woodburner, living room and dining areas have hardwood flooring, kitchen with appliances and back door access to large deck (10’x20’). Deck offers beautiful view of back yard with fire pit and mature trees. There are 2 bedrooms on the main level, plus a full bath with built-ins and tub shower combo. Built in 1935, this home offers character throughout with arched doorway, original wood doors and trim, hardwood floors. Upstairs includes 3 rooms, plus storage closets, wood floors, and replacement windows (window unit is not in place at this time). Full basement is dry with professional waterproofing, 2 sump pumps, laundry area, half bath, extra storage, refrigerator stays, 100AMP service, and an outside entrance. Spacious driveway, plus there’s additional parking next to the road. Close to schools, Eastside shopping and restaurants - a must see!
Home Details
Home Type
- Single Family
Est. Annual Taxes
- $1,548
Year Built
- Built in 1935
Lot Details
- 1.02 Acre Lot
- Lot Dimensions are 124x360
- Level Lot
- Partially Wooded Lot
Parking
- 2.5 Car Detached Garage
- Gravel Driveway
Home Design
- Bungalow
- Brick Exterior Construction
- Vinyl Construction Material
Interior Spaces
- 1.5-Story Property
- Ceiling Fan
- 1 Fireplace
- Storage In Attic
Flooring
- Wood
- Carpet
Bedrooms and Bathrooms
- 3 Bedrooms
- Bathtub with Shower
Unfinished Basement
- Walk-Out Basement
- Basement Fills Entire Space Under The House
- Sump Pump
- Block Basement Construction
- 1 Bathroom in Basement
Outdoor Features
- Enclosed Patio or Porch
Schools
- Hebron Elementary School
- Plaza Park Middle School
- William Henry Harrison High School
Utilities
- Forced Air Heating and Cooling System
- Heating System Uses Gas
Community Details
- Community Fire Pit
Listing and Financial Details
- Assessor Parcel Number 82-06-25-017-115.006-027
- Seller Concessions Not Offered
Map
Home Values in the Area
Average Home Value in this Area
Tax History
| Year | Tax Paid | Tax Assessment Tax Assessment Total Assessment is a certain percentage of the fair market value that is determined by local assessors to be the total taxable value of land and additions on the property. | Land | Improvement |
|---|---|---|---|---|
| 2024 | $1,548 | $144,300 | $46,800 | $97,500 |
| 2023 | $1,675 | $145,100 | $50,300 | $94,800 |
| 2022 | $1,493 | $134,600 | $50,300 | $84,300 |
| 2021 | $1,437 | $127,100 | $50,300 | $76,800 |
| 2020 | $1,408 | $127,100 | $50,300 | $76,800 |
| 2019 | $1,400 | $127,100 | $50,300 | $76,800 |
| 2018 | $1,483 | $127,500 | $50,300 | $77,200 |
| 2017 | $1,538 | $131,800 | $50,300 | $81,500 |
| 2016 | $1,539 | $131,700 | $50,300 | $81,400 |
| 2014 | $1,088 | $129,700 | $50,300 | $79,400 |
| 2013 | -- | $130,600 | $50,300 | $80,300 |
Property History
| Date | Event | Price | List to Sale | Price per Sq Ft |
|---|---|---|---|---|
| 10/10/2025 10/10/25 | Price Changed | $225,000 | -0.9% | $131 / Sq Ft |
| 09/28/2025 09/28/25 | Price Changed | $227,000 | -1.3% | $133 / Sq Ft |
| 08/26/2025 08/26/25 | Price Changed | $229,900 | -1.3% | $134 / Sq Ft |
| 08/14/2025 08/14/25 | Price Changed | $233,000 | -0.9% | $136 / Sq Ft |
| 08/01/2025 08/01/25 | Price Changed | $235,000 | -2.1% | $137 / Sq Ft |
| 07/24/2025 07/24/25 | Price Changed | $240,000 | -2.0% | $140 / Sq Ft |
| 07/16/2025 07/16/25 | Price Changed | $245,000 | -2.0% | $143 / Sq Ft |
| 07/04/2025 07/04/25 | For Sale | $250,000 | -- | $146 / Sq Ft |
Purchase History
| Date | Type | Sale Price | Title Company |
|---|---|---|---|
| Warranty Deed | -- | None Available | |
| Warranty Deed | -- | -- |
Mortgage History
| Date | Status | Loan Amount | Loan Type |
|---|---|---|---|
| Open | $145,500 | New Conventional | |
| Previous Owner | $80,000 | New Conventional |
Source: Indiana Regional MLS
MLS Number: 202525969
APN: 82-06-25-017-115.006-027
- 712 Cobblestone Dr
- 5614 Winthrop Ct
- 745 Royal Ave
- 915 Royal Ave
- 6405 Highcroft Dr
- 600 S Cullen Ave Unit 404
- 6412 E Oak St
- 908 Stewart Ave
- 5400 E Powell Ave
- 6509 Newburgh Rd
- 211 Rosemarie Ct
- 915 S Cullen Ave
- 816 Southfield Rd
- 113 Montclair Ct
- 6511 Washington Ave
- 6400 Jefferson Ave
- 6616 E Chestnut St
- 6718 Newburgh Rd
- 6426 Fuschia Pass
- 6808 Lincoln Ave
- 808 S Cullen Ave
- 100 Williamsburg Dr
- 3 Brentwood Dr
- 815 Erie Ave
- 700 Chateau Dr
- 5301 Stonehedge Dr
- 1100 Erie Ave
- 712 S Kenmore Dr
- 1701 Southfield Rd
- 118 S Kenmore Dr
- 539 S Congress Ave
- 6830 Brooklyn Ct
- 1900 Pueblo Pass
- 410 Fuquay Rd
- 1165 Shiloh Square
- 1619 S Green River Rd Unit 1619
- 1613 S Green River Rd Unit 1617
- 1613 S Green River Rd Unit 1615
- 1613 S Green River Rd Unit 1613
- 1635 S Green River Rd Unit 1635







