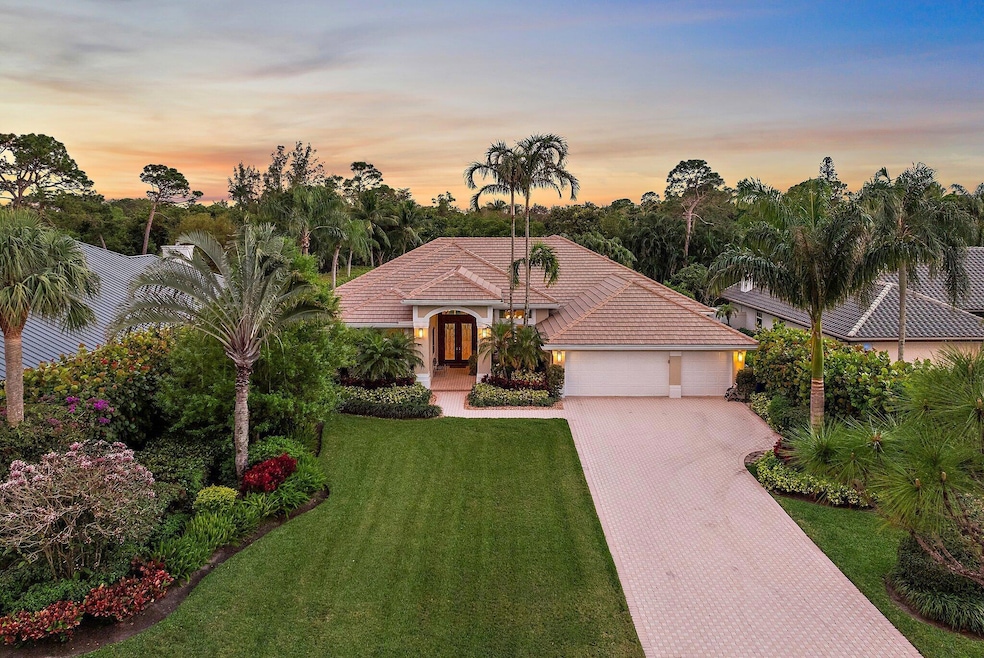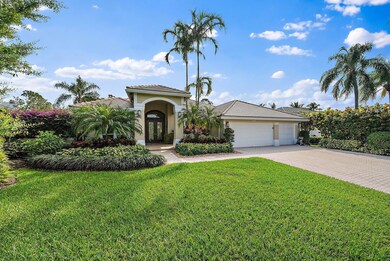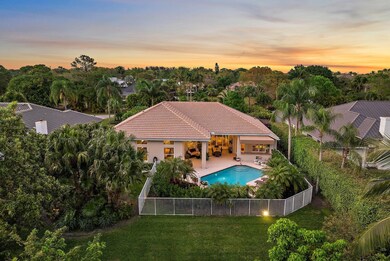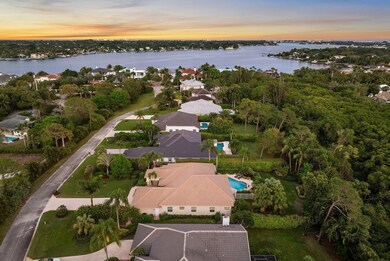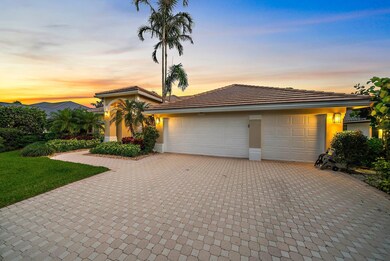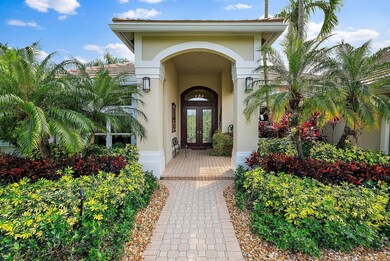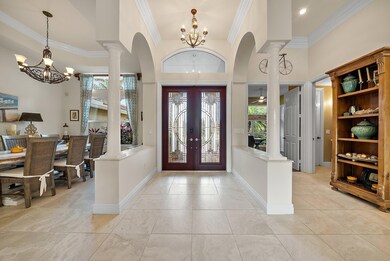
5900 Our Robbies Rd Jupiter, FL 33458
Highlights
- Private Pool
- Vaulted Ceiling
- Breakfast Area or Nook
- Limestone Creek Elementary School Rated A-
- Garden View
- Porch
About This Home
As of May 2025Tucked away on a quiet private street with only 11 homes, 5900 Our Robbies Road offers a rare blend of privacy, space, and natural light in one of the most premier locations of Jupiter and the Jupiter School District. This five-bedroom, four-bathroom CBS home is flooded with sunlight, thanks to expansive impact glass windows that create a bright and airy atmosphere throughout.The split floor plan provides both functionality and privacy, making it ideal for a variety of lifestyles. All the major updates are done--2024 new roof, 2022 impact windows and doors, 2024 AC, and a 2024 water heater--allowing for a stress-free move-in.Set on a beautiful, private half-acre lot, this home is an entertainer's dream. Step outside into your own personal oasis, where you'll find a stunning pool
Last Agent to Sell the Property
Real Broker, LLC License #3468710 Listed on: 03/07/2025

Home Details
Home Type
- Single Family
Est. Annual Taxes
- $14,676
Year Built
- Built in 1995
Lot Details
- 0.59 Acre Lot
- Fenced
- Sprinkler System
- Property is zoned RS
HOA Fees
- $100 Monthly HOA Fees
Parking
- 3 Car Attached Garage
- Garage Door Opener
- Driveway
Property Views
- Garden
- Pool
Home Design
- Concrete Roof
Interior Spaces
- 3,376 Sq Ft Home
- 1-Story Property
- Furnished or left unfurnished upon request
- Built-In Features
- Bar
- Vaulted Ceiling
- Awning
- Blinds
- Family Room
- Combination Dining and Living Room
- Tile Flooring
- Home Security System
Kitchen
- Breakfast Area or Nook
- Eat-In Kitchen
- Electric Range
- Microwave
- Dishwasher
- Disposal
Bedrooms and Bathrooms
- 5 Bedrooms
- Split Bedroom Floorplan
- Walk-In Closet
- 4 Full Bathrooms
- Dual Sinks
- Separate Shower in Primary Bathroom
Laundry
- Laundry Room
- Dryer
- Laundry Tub
Outdoor Features
- Private Pool
- Open Patio
- Outdoor Grill
- Porch
Schools
- Limestone Creek Elementary School
- Jupiter Middle School
- Jupiter High School
Utilities
- Central Heating and Cooling System
- Electric Water Heater
- Cable TV Available
Community Details
- Association fees include common areas
- Frans Follie Subdivision
Listing and Financial Details
- Assessor Parcel Number 00424026050000060
- Seller Considering Concessions
Ownership History
Purchase Details
Home Financials for this Owner
Home Financials are based on the most recent Mortgage that was taken out on this home.Purchase Details
Home Financials for this Owner
Home Financials are based on the most recent Mortgage that was taken out on this home.Purchase Details
Home Financials for this Owner
Home Financials are based on the most recent Mortgage that was taken out on this home.Purchase Details
Home Financials for this Owner
Home Financials are based on the most recent Mortgage that was taken out on this home.Purchase Details
Home Financials for this Owner
Home Financials are based on the most recent Mortgage that was taken out on this home.Purchase Details
Home Financials for this Owner
Home Financials are based on the most recent Mortgage that was taken out on this home.Similar Homes in Jupiter, FL
Home Values in the Area
Average Home Value in this Area
Purchase History
| Date | Type | Sale Price | Title Company |
|---|---|---|---|
| Warranty Deed | $1,700,000 | None Listed On Document | |
| Warranty Deed | $1,700,000 | None Listed On Document | |
| Warranty Deed | $961,000 | Sunbelt Title Agency | |
| Warranty Deed | $515,000 | -- | |
| Quit Claim Deed | $100 | -- | |
| Warranty Deed | $379,000 | -- | |
| Warranty Deed | $70,000 | -- |
Mortgage History
| Date | Status | Loan Amount | Loan Type |
|---|---|---|---|
| Previous Owner | $768,800 | New Conventional | |
| Previous Owner | $177,000 | New Conventional | |
| Previous Owner | $220,000 | Credit Line Revolving | |
| Previous Owner | $416,000 | Unknown | |
| Previous Owner | $412,000 | Unknown | |
| Previous Owner | $412,000 | New Conventional | |
| Previous Owner | $100,000 | Credit Line Revolving | |
| Previous Owner | $260,000 | New Conventional | |
| Previous Owner | $265,300 | No Value Available | |
| Previous Owner | $35,000 | No Value Available |
Property History
| Date | Event | Price | Change | Sq Ft Price |
|---|---|---|---|---|
| 05/01/2025 05/01/25 | Sold | $1,700,000 | -8.1% | $504 / Sq Ft |
| 03/07/2025 03/07/25 | For Sale | $1,850,000 | +92.5% | $548 / Sq Ft |
| 03/29/2021 03/29/21 | Sold | $961,000 | +6.9% | $285 / Sq Ft |
| 02/27/2021 02/27/21 | Pending | -- | -- | -- |
| 02/08/2021 02/08/21 | For Sale | $899,000 | -- | $266 / Sq Ft |
Tax History Compared to Growth
Tax History
| Year | Tax Paid | Tax Assessment Tax Assessment Total Assessment is a certain percentage of the fair market value that is determined by local assessors to be the total taxable value of land and additions on the property. | Land | Improvement |
|---|---|---|---|---|
| 2024 | $14,676 | $879,571 | -- | -- |
| 2023 | $14,356 | $853,952 | $0 | $0 |
| 2022 | $14,278 | $829,080 | $0 | $0 |
| 2021 | $8,849 | $495,576 | $0 | $0 |
| 2020 | $8,796 | $488,734 | $0 | $0 |
| 2019 | $8,702 | $477,746 | $0 | $0 |
| 2018 | $8,268 | $468,838 | $0 | $0 |
| 2017 | $8,183 | $459,195 | $0 | $0 |
| 2016 | $8,217 | $449,750 | $0 | $0 |
| 2015 | $8,415 | $446,624 | $0 | $0 |
| 2014 | $8,438 | $443,079 | $0 | $0 |
Agents Affiliated with this Home
-
K
Seller's Agent in 2025
Kaitlyn Lucie
Real Broker, LLC
-
J
Buyer's Agent in 2025
Johnny DelPrete
Douglas Elliman (Jupiter)
-
J
Seller's Agent in 2021
Jan Burke
Coldwell Banker Realty
-
M
Buyer's Agent in 2021
Margaret Jordan
LoKation
Map
Source: BeachesMLS
MLS Number: R11069263
APN: 00-42-40-26-05-000-0060
- 6000 Eagles Nest Dr
- 18784 Falcon Way
- 19570 Trails End Terrace
- 5810 Tucker Rd
- 5900 Pennock Point Rd
- 6157 Winding Lake Dr
- 9 Bamboo Ln
- 19583 Trails End Terrace
- 18951 Painted Leaf Ct
- 19370 Loxahatchee River Rd
- 19523 Trails End Terrace
- 19558 Red Gum Trail
- 5701 Old Orange Rd
- 5501 Old Fort Jupiter Rd
- 5672 Old Orange Rd
- 18480 Symphony Ct
- 86 Golfview Dr
- 112 Bryce Ln
- 6533 Winding Lake Dr
- 5481 Hibiscus Rd
