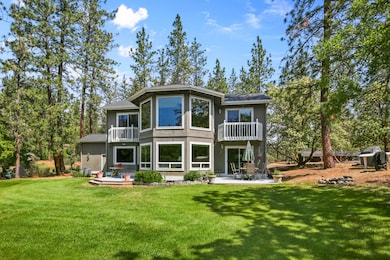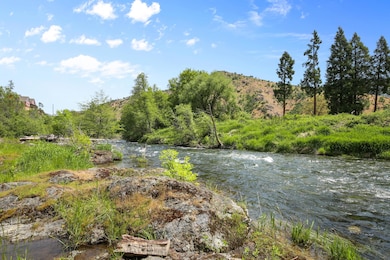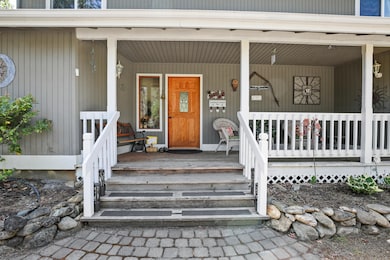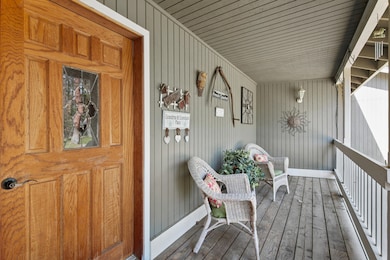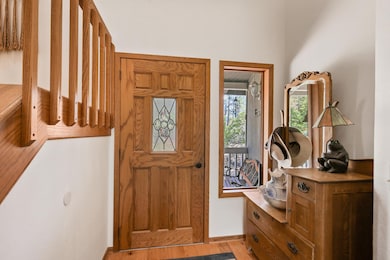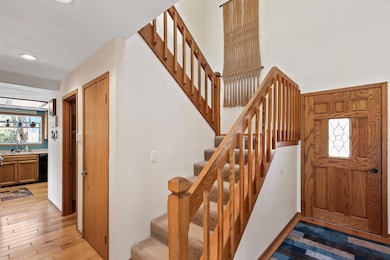5900 Upper Applegate Rd Jacksonville, OR 97530
Estimated payment $4,414/month
Highlights
- Horse Property
- River View
- Vaulted Ceiling
- Gated Parking
- Wooded Lot
- Traditional Architecture
About This Home
Private two story custom built home on 9.42 Acres with Applegate River frontage. 12 miles from Historic Jacksonville and 5 miles from the town of Ruch and 6 miles to Applegate Lake and Squaw Lake. The beautiful home has a barn/shop and car ports attached for all your toys. This property backs up to BLM and all the trails for great horse riding. There is an above ground pool structure that needs liner and some TLC or can be removed. The property is partially fenced but could work for some horses or other critters with additional fencing. Home is back from the River and the road so no Flood Insurance needed. EV charging station in the garage. All information is believed to be accurate but buyer to do own due diligence as to the uses and condition of the property.
Listing Agent
Windermere Van Vleet Jacksonville License #200703047 Listed on: 05/19/2025

Home Details
Home Type
- Single Family
Est. Annual Taxes
- $3,544
Year Built
- Built in 1987
Lot Details
- 9.45 Acre Lot
- River Front
- Level Lot
- Drip System Landscaping
- Front and Back Yard Sprinklers
- Wooded Lot
- Garden
- Property is zoned F-5,, F-5,
Parking
- 2 Car Attached Garage
- Detached Carport Space
- Garage Door Opener
- Gravel Driveway
- Gated Parking
Property Views
- River
- Forest
- Territorial
Home Design
- Traditional Architecture
- Stem Wall Foundation
- Frame Construction
- Asphalt Roof
Interior Spaces
- 2,510 Sq Ft Home
- 2-Story Property
- Built-In Features
- Vaulted Ceiling
- Ceiling Fan
- Wood Burning Fireplace
- Great Room with Fireplace
- Dining Room
- Loft
- Smart Thermostat
- Laundry Room
Kitchen
- Breakfast Bar
- Oven
- Range
- Microwave
- Dishwasher
- Laminate Countertops
Flooring
- Wood
- Carpet
- Stone
Bedrooms and Bathrooms
- 3 Bedrooms
- Primary Bedroom on Main
- Walk-In Closet
- Bathtub with Shower
Eco-Friendly Details
- Sprinklers on Timer
Outdoor Features
- Horse Property
- Covered Patio or Porch
- Separate Outdoor Workshop
- Shed
- Storage Shed
Schools
- Ruch Outdoor Community Elementary And Middle School
- South Medford High School
Farming
- Timber
- Pasture
Utilities
- Cooling Available
- Forced Air Heating System
- Heating System Uses Wood
- Heat Pump System
- Well
- Water Heater
- Water Softener
- Septic Tank
- Leach Field
- Cable TV Available
Listing and Financial Details
- Exclusions: Trager,Washer/Dryer, Tractor yard art and most furniture negotiable.
- Tax Lot 500
- Assessor Parcel Number 10480074
Community Details
Overview
- No Home Owners Association
- Electric Vehicle Charging Station
- Property is near a preserve or public land
Recreation
- Trails
Map
Home Values in the Area
Average Home Value in this Area
Tax History
| Year | Tax Paid | Tax Assessment Tax Assessment Total Assessment is a certain percentage of the fair market value that is determined by local assessors to be the total taxable value of land and additions on the property. | Land | Improvement |
|---|---|---|---|---|
| 2025 | $3,544 | $291,256 | $110,356 | $180,900 |
| 2024 | $3,544 | $282,781 | $65,251 | $217,530 |
| 2023 | $3,385 | $274,548 | $63,348 | $211,200 |
| 2022 | $3,300 | $274,548 | $63,348 | $211,200 |
| 2021 | $31 | $1,380 | $1,380 | $0 |
| 2020 | $31 | $1,340 | $1,340 | $0 |
| 2019 | $3,071 | $243,955 | $56,275 | $187,680 |
| 2018 | $2,964 | $236,856 | $54,626 | $182,230 |
| 2017 | $31 | $1,250 | $1,250 | $0 |
| 2016 | $2,866 | $223,261 | $51,481 | $171,780 |
Property History
| Date | Event | Price | List to Sale | Price per Sq Ft |
|---|---|---|---|---|
| 09/16/2025 09/16/25 | Price Changed | $780,000 | -1.1% | $311 / Sq Ft |
| 07/15/2025 07/15/25 | Price Changed | $789,000 | -0.8% | $314 / Sq Ft |
| 05/19/2025 05/19/25 | For Sale | $795,000 | -- | $317 / Sq Ft |
Purchase History
| Date | Type | Sale Price | Title Company |
|---|---|---|---|
| Interfamily Deed Transfer | -- | None Available |
Source: Oregon Datashare
MLS Number: 220201969
APN: 10480074
- 0 R Fork Forest Creek Rd Unit 11555343
- 2467 Eastside Rd
- 7388 Upper Applegate Rd
- 7813 Upper Applegate Rd
- 8060 Upper Applegate Rd
- 2389 Upper Applegate Rd
- 3361 Little Applegate Rd
- 3950 Little Applegate Rd
- 3375 Little Applegate Rd
- 1121 Upper Applegate Rd
- 615 Tumbleweed Trail
- 939 Beaver Creek Rd
- 1100 Cantrall Rd
- 588 Upper Applegate Rd
- 8264 Highway 238
- 6180 Little Applegate Rd
- 6268 Little Applegate Rd
- 348 Ridgewood Dr
- 7630 Sterling Creek Rd
- 6585 Little Applegate Rd
- 6554 Or-238 Unit ID1337818P
- 734 Powell Creek Rd
- 835 Overcup St
- 2642 W Main St
- 534 Hamilton St Unit 534
- 536 Hamilton St Unit 536
- 309 Laurel St
- 230 Laurel St
- 263 Samuel Lane Loop Rd
- 100 Maple St Unit 102 Maple Street Phoenix
- 406 W Main St
- 121 S Holly St
- 353 Dalton St
- 302 Maple St Unit 4
- 520 N Bartlett St
- 233 Eva Way
- 518 N Riverside Ave
- 1116 Niantic St Unit 3
- 100 N Pacific Hwy
- 237 E McAndrews Rd

