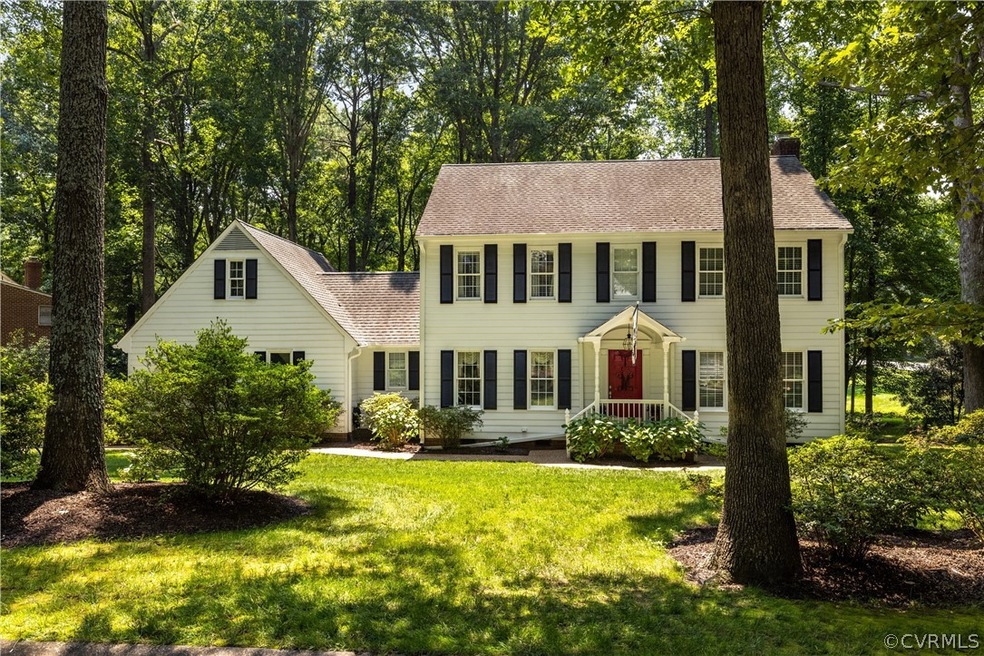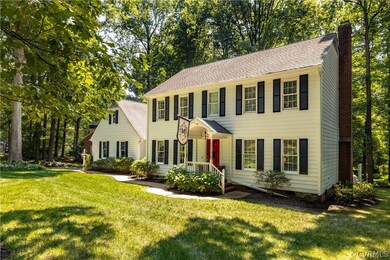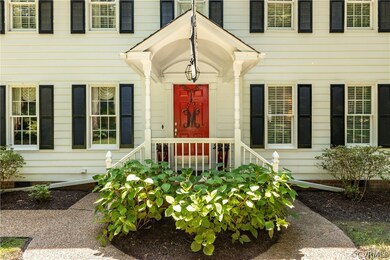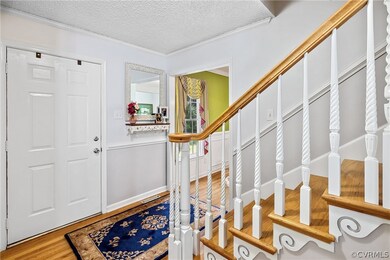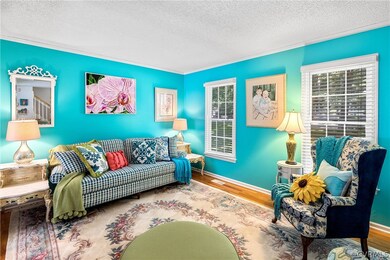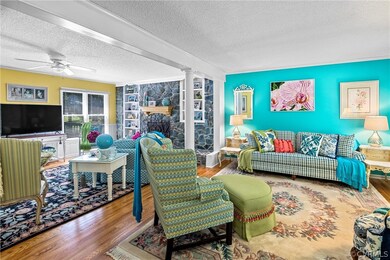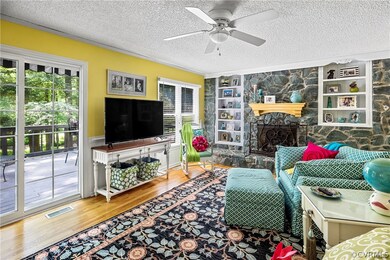
5900 Waters Edge Rd Midlothian, VA 23112
Highlights
- Water Access
- Colonial Architecture
- Wood Flooring
- Cosby High School Rated A
- Deck
- Separate Formal Living Room
About This Home
As of April 2024Artist in residence. This is an especially cheerful home with great style and color. Upgrades include renovated kitchen with granite and stainless appliances, stone fireplace with gas logs. You will love the opened up floor plan, renovated hall bath on second floor. Irrigation front and back. 2 car garage with sink. 2020 new gutters and gutter guards. Private deck overlooking back yard. Washer and dryer do not convey. Owner has purchased a home warranty plan good thru October 17, 2026.
Last Agent to Sell the Property
Long & Foster REALTORS License #0225168706 Listed on: 08/02/2021

Last Buyer's Agent
NON MLS USER MLS
NON MLS OFFICE
Home Details
Home Type
- Single Family
Est. Annual Taxes
- $2,628
Year Built
- Built in 1984
Lot Details
- 0.47 Acre Lot
- Partially Fenced Property
- Sprinkler System
- Zoning described as R9
HOA Fees
- $92 Monthly HOA Fees
Parking
- 2 Car Attached Garage
- Garage Door Opener
- Driveway
- Off-Street Parking
Home Design
- Colonial Architecture
- Frame Construction
- Shingle Roof
- Hardboard
Interior Spaces
- 2,140 Sq Ft Home
- 2-Story Property
- Ceiling Fan
- Fireplace Features Masonry
- Gas Fireplace
- Thermal Windows
- Bay Window
- Separate Formal Living Room
- Crawl Space
- Storm Doors
- Washer and Dryer Hookup
Kitchen
- Eat-In Kitchen
- Oven
- Induction Cooktop
- Dishwasher
- Granite Countertops
- Disposal
Flooring
- Wood
- Carpet
- Tile
Bedrooms and Bathrooms
- 4 Bedrooms
- Walk-In Closet
Outdoor Features
- Water Access
- Deck
Schools
- Clover Hill Elementary School
- Tomahawk Creek Middle School
- Cosby High School
Utilities
- Zoned Heating and Cooling
- Heat Pump System
- Water Heater
Listing and Financial Details
- Tax Lot 36
- Assessor Parcel Number 722-67-62-95-800-000
Community Details
Overview
- Woodlake Subdivision
Recreation
- Community Pool
Ownership History
Purchase Details
Home Financials for this Owner
Home Financials are based on the most recent Mortgage that was taken out on this home.Purchase Details
Home Financials for this Owner
Home Financials are based on the most recent Mortgage that was taken out on this home.Purchase Details
Home Financials for this Owner
Home Financials are based on the most recent Mortgage that was taken out on this home.Similar Homes in Midlothian, VA
Home Values in the Area
Average Home Value in this Area
Purchase History
| Date | Type | Sale Price | Title Company |
|---|---|---|---|
| Bargain Sale Deed | $465,000 | Fidelity National Title | |
| Warranty Deed | $365,000 | Attorney | |
| Warranty Deed | -- | -- |
Mortgage History
| Date | Status | Loan Amount | Loan Type |
|---|---|---|---|
| Open | $372,000 | New Conventional | |
| Previous Owner | $292,000 | New Conventional | |
| Previous Owner | $68,000 | New Conventional | |
| Previous Owner | $68,000 | Credit Line Revolving | |
| Previous Owner | $70,000 | New Conventional | |
| Previous Owner | $100,000 | New Conventional |
Property History
| Date | Event | Price | Change | Sq Ft Price |
|---|---|---|---|---|
| 04/10/2024 04/10/24 | Sold | $465,000 | +0.1% | $217 / Sq Ft |
| 02/25/2024 02/25/24 | Pending | -- | -- | -- |
| 02/16/2024 02/16/24 | For Sale | $464,500 | +27.3% | $217 / Sq Ft |
| 09/24/2021 09/24/21 | Sold | $365,000 | +7.4% | $171 / Sq Ft |
| 08/09/2021 08/09/21 | Pending | -- | -- | -- |
| 08/02/2021 08/02/21 | For Sale | $339,950 | -- | $159 / Sq Ft |
Tax History Compared to Growth
Tax History
| Year | Tax Paid | Tax Assessment Tax Assessment Total Assessment is a certain percentage of the fair market value that is determined by local assessors to be the total taxable value of land and additions on the property. | Land | Improvement |
|---|---|---|---|---|
| 2025 | $3,937 | $439,600 | $105,000 | $334,600 |
| 2024 | $3,937 | $376,700 | $105,000 | $271,700 |
| 2023 | $3,122 | $343,100 | $98,000 | $245,100 |
| 2022 | $2,984 | $324,400 | $95,000 | $229,400 |
| 2021 | $2,782 | $288,100 | $92,000 | $196,100 |
| 2020 | $2,736 | $281,200 | $92,000 | $189,200 |
| 2019 | $2,628 | $276,600 | $92,000 | $184,600 |
| 2018 | $2,588 | $270,500 | $89,000 | $181,500 |
| 2017 | $2,557 | $261,100 | $86,000 | $175,100 |
| 2016 | $2,471 | $257,400 | $83,000 | $174,400 |
| 2015 | $2,421 | $249,600 | $82,000 | $167,600 |
| 2014 | $2,360 | $243,200 | $80,000 | $163,200 |
Agents Affiliated with this Home
-
Hope George

Seller's Agent in 2024
Hope George
Covenant Group Realty
(804) 936-6307
13 in this area
127 Total Sales
-
Joseph Lawson

Buyer's Agent in 2024
Joseph Lawson
Long & Foster
(804) 221-6182
1 in this area
144 Total Sales
-
Marianne Donahue

Seller's Agent in 2021
Marianne Donahue
Long & Foster
(804) 814-1313
3 in this area
86 Total Sales
-
Jeff Donahue

Seller Co-Listing Agent in 2021
Jeff Donahue
Long & Foster
(804) 216-9711
2 in this area
37 Total Sales
-
N
Buyer's Agent in 2021
NON MLS USER MLS
NON MLS OFFICE
Map
Source: Central Virginia Regional MLS
MLS Number: 2123905
APN: 722-67-62-95-800-000
- 5911 Waters Edge Rd
- 5902 Mill Spring Rd
- 14600 Duck Cove Ct
- 5802 Laurel Trail Ct
- 5805 Laurel Trail Ct
- 6011 Mill Spring Ct
- 14717 Beacon Hill Ct
- 5614 Chatmoss Rd
- 5421 Pleasant Grove Ln
- 14109 Fiddlers Ridge Rd
- 14505 Standing Oak Ct
- 13908 Sunrise Bluff Rd
- 14614 Standing Oak Ct
- 13904 Sunrise Bluff Rd
- 5311 Chestnut Bluff Place
- 14736 Boyces Cove Dr Unit 8
- 5310 Chestnut Bluff Terrace
- 5902 N Point Ct
- 14301 Lookout Point Rd
- 14720 Village Square Place Unit 8
