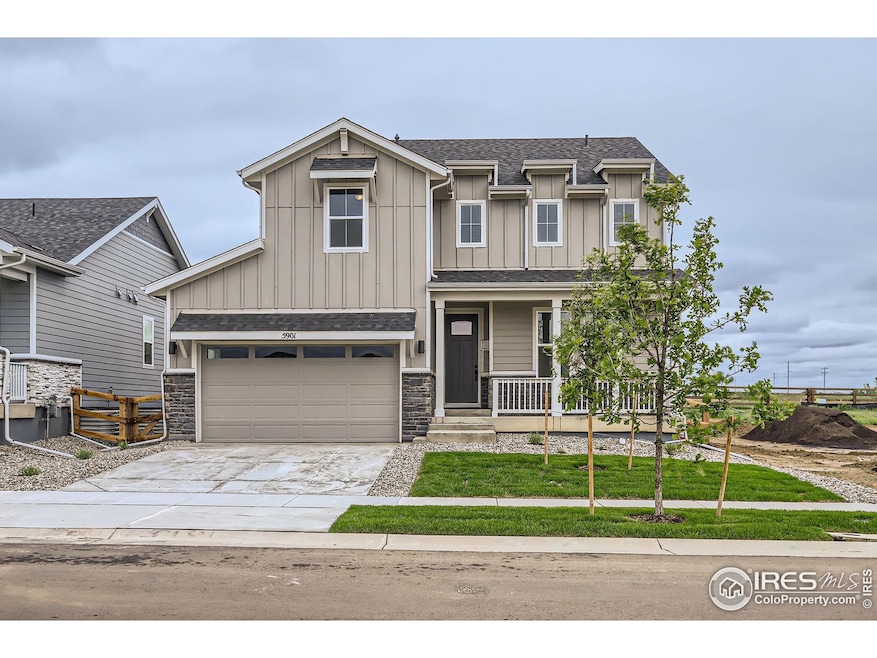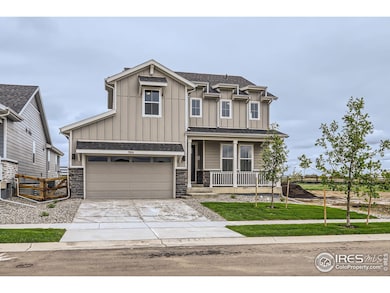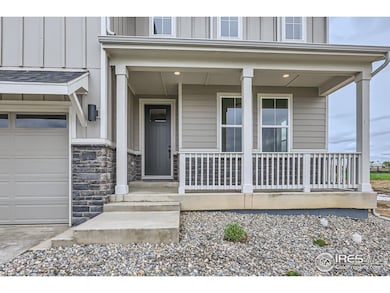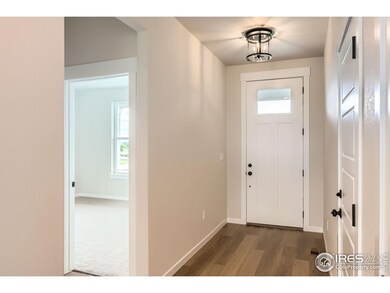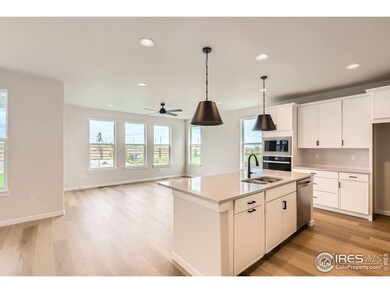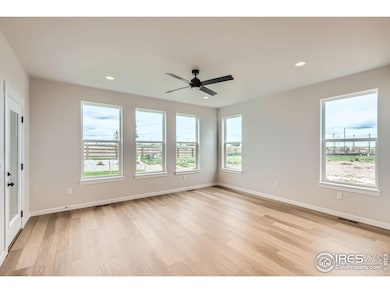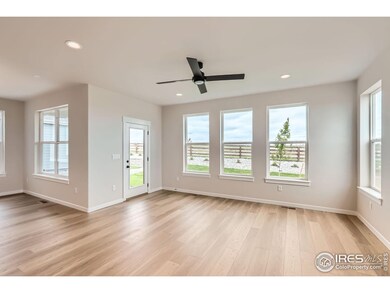5901 Aspenglow St Longmont, CO 80504
Estimated payment $3,849/month
Highlights
- Fitness Center
- New Construction
- Open Floorplan
- Mead Elementary School Rated A-
- Green Energy Generation
- Clubhouse
About This Home
Large, two story, plan features 2,407 square feet of living space including an unfinished basement. Enjoy 3 roomy bedrooms on the upper level and 1 on the main. Enjoy your charming front porch. The dining and kitchen area are open and bright, and the kitchen showcases a stunning center island with quartz counter tops. This home has a covered outdoor dining/entertaining space for warm summer nights. The unfinished basement is a blank canvas! Lots of upgraded modern finishes to enjoy. This South facing lot backs to open space! Enjoy the oversized 3-car tandem garage for all of your toys. At The Lakes you can kayak, paddle board or fish. Get your steps in with miles of parks and trails winding through the neighborhoods, lakes and along the St. Vrain River. The Cove and Pool community hub offers an outdoor pool, grills, fire-pits, a pickleball court and much more! Come enjoy lake life at Barefoot Lakes! Finished inventory summer special. Contact Sales Associate for details!
Home Details
Home Type
- Single Family
Est. Annual Taxes
- $1,278
Year Built
- Built in 2025 | New Construction
Lot Details
- 6,023 Sq Ft Lot
- South Facing Home
- Southern Exposure
- Partially Fenced Property
- Wood Fence
- Level Lot
- Sprinkler System
Parking
- 3 Car Attached Garage
- Garage Door Opener
- Driveway Level
Home Design
- Contemporary Architecture
- Wood Frame Construction
- Composition Roof
- Composition Shingle
- Stone
Interior Spaces
- 3,521 Sq Ft Home
- 2-Story Property
- Open Floorplan
- Ceiling height of 9 feet or more
- Ceiling Fan
- Double Pane Windows
- Dining Room
- Property Views
Kitchen
- Eat-In Kitchen
- Gas Oven or Range
- Self-Cleaning Oven
- Microwave
- Dishwasher
- Kitchen Island
- Disposal
Flooring
- Carpet
- Luxury Vinyl Tile
Bedrooms and Bathrooms
- 4 Bedrooms
- Walk-In Closet
- 3 Full Bathrooms
Laundry
- Laundry on main level
- Washer and Dryer Hookup
Unfinished Basement
- Basement Fills Entire Space Under The House
- Sump Pump
Home Security
- Radon Detector
- Fire and Smoke Detector
Eco-Friendly Details
- Energy-Efficient HVAC
- Green Energy Generation
- Energy-Efficient Thermostat
Outdoor Features
- Patio
- Exterior Lighting
Schools
- Mead Elementary And Middle School
- Mead High School
Utilities
- Forced Air Heating and Cooling System
- Hot Water Heating System
- Water Rights Not Included
- High Speed Internet
- Cable TV Available
Additional Features
- Low Pile Carpeting
- Mineral Rights Excluded
Listing and Financial Details
- Home warranty included in the sale of the property
- Assessor Parcel Number R8981623
Community Details
Overview
- No Home Owners Association
- Association fees include common amenities, trash
- Built by American Legend Homes
- Barefoot Lakes Fg 6 Subdivision, V435 Floorplan
Amenities
- Clubhouse
- Business Center
Recreation
- Community Playground
- Fitness Center
- Community Pool
- Park
- Hiking Trails
Map
Home Values in the Area
Average Home Value in this Area
Tax History
| Year | Tax Paid | Tax Assessment Tax Assessment Total Assessment is a certain percentage of the fair market value that is determined by local assessors to be the total taxable value of land and additions on the property. | Land | Improvement |
|---|---|---|---|---|
| 2025 | $1,278 | $12,900 | $9,810 | $3,090 |
| 2024 | $1,278 | $12,900 | $9,810 | $3,090 |
| 2023 | $7 | $10 | $10 | -- |
| 2022 | -- | $10 | $10 | -- |
Property History
| Date | Event | Price | List to Sale | Price per Sq Ft |
|---|---|---|---|---|
| 09/06/2025 09/06/25 | Pending | -- | -- | -- |
| 07/14/2025 07/14/25 | Price Changed | $709,990 | -10.1% | $202 / Sq Ft |
| 06/16/2025 06/16/25 | Price Changed | $790,015 | +2.0% | $224 / Sq Ft |
| 06/05/2025 06/05/25 | Price Changed | $774,315 | +1.9% | $220 / Sq Ft |
| 05/13/2025 05/13/25 | For Sale | $759,565 | -- | $216 / Sq Ft |
Source: IRES MLS
MLS Number: 1033861
APN: R8981623
- 5891 Aspenglow St
- 5881 Aspenglow St
- 5841 Aspenglow St
- 5701 Wayfarer Cir
- 5687 Wayfarer Cir
- 5672 Wayfarer Cir
- 5614 Tamarack Ave
- 5598 Tamarack Ave
- 5588 Tamarack Ave
- 5566 Tamarack Ave
- Hemingway Plan at Barefoot Lakes
- Daley Plan at Barefoot Lakes
- Pinecrest Plan at Barefoot Lakes
- Dillon II Plan at Barefoot Lakes
- Powell Plan at Barefoot Lakes
- Paxton Plan at Barefoot Lakes
- 5546 Tamarack Ave
- 5536 Tamarack Ave
- 5528 Tamarack Ave
- 5500 Tamarack Ave
