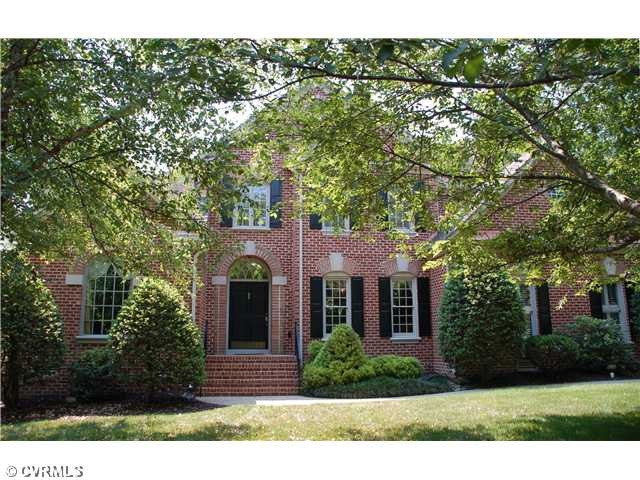
5901 Dalecross Ct Glen Allen, VA 23059
Wyndham NeighborhoodHighlights
- Wood Flooring
- Shady Grove Elementary School Rated A-
- Forced Air Zoned Heating and Cooling System
About This Home
As of June 2021This immaculate home sits on a quiet court with views of the Dominion Club golf course. It has bright & open living spaces that include a 2 Story Foyer, formal Living & Dining Rooms, 2 Story Family Room with built-ins & surround sound, 1st floor Master Suite with His/Her walk-in closets & luxurious bathroom, Kitchen with granite countertops & BRAND NEW stainless appliances, Sun Room with vaulted ceiling & breakfast nook, four spacious bedrooms on 2nd floor, huge walk-up attic, custom mouldings, beautifully landscaped backyard, patio, security system, central vac, and much more!
Last Agent to Sell the Property
BHHS PenFed Realty License #0225233376 Listed on: 06/19/2012

Last Buyer's Agent
Diane Lewis
Fathom Realty Virginia License #0225025500
Home Details
Home Type
- Single Family
Est. Annual Taxes
- $9,422
Year Built
- 1995
Home Design
- Composition Roof
Flooring
- Wood
- Partially Carpeted
- Tile
Bedrooms and Bathrooms
- 5 Bedrooms
- 3 Full Bathrooms
Additional Features
- Property has 2 Levels
- Forced Air Zoned Heating and Cooling System
Listing and Financial Details
- Assessor Parcel Number 743-779-5037
Ownership History
Purchase Details
Home Financials for this Owner
Home Financials are based on the most recent Mortgage that was taken out on this home.Purchase Details
Purchase Details
Home Financials for this Owner
Home Financials are based on the most recent Mortgage that was taken out on this home.Purchase Details
Home Financials for this Owner
Home Financials are based on the most recent Mortgage that was taken out on this home.Purchase Details
Home Financials for this Owner
Home Financials are based on the most recent Mortgage that was taken out on this home.Similar Homes in Glen Allen, VA
Home Values in the Area
Average Home Value in this Area
Purchase History
| Date | Type | Sale Price | Title Company |
|---|---|---|---|
| Warranty Deed | $783,000 | Attorney | |
| Interfamily Deed Transfer | -- | None Available | |
| Warranty Deed | $650,000 | -- | |
| Warranty Deed | $805,000 | -- | |
| Deed | $495,000 | -- |
Mortgage History
| Date | Status | Loan Amount | Loan Type |
|---|---|---|---|
| Open | $626,400 | New Conventional | |
| Previous Owner | $319,000 | Commercial | |
| Previous Owner | $407,000 | New Conventional | |
| Previous Owner | $417,000 | New Conventional | |
| Previous Owner | $345,000 | New Conventional |
Property History
| Date | Event | Price | Change | Sq Ft Price |
|---|---|---|---|---|
| 06/02/2021 06/02/21 | Sold | $783,000 | -5.1% | $162 / Sq Ft |
| 04/06/2021 04/06/21 | Pending | -- | -- | -- |
| 04/01/2021 04/01/21 | Price Changed | $825,000 | -2.9% | $170 / Sq Ft |
| 03/23/2021 03/23/21 | For Sale | $850,000 | +30.8% | $176 / Sq Ft |
| 07/26/2012 07/26/12 | Sold | $650,000 | -3.7% | $142 / Sq Ft |
| 07/08/2012 07/08/12 | Pending | -- | -- | -- |
| 06/19/2012 06/19/12 | For Sale | $675,000 | -- | $148 / Sq Ft |
Tax History Compared to Growth
Tax History
| Year | Tax Paid | Tax Assessment Tax Assessment Total Assessment is a certain percentage of the fair market value that is determined by local assessors to be the total taxable value of land and additions on the property. | Land | Improvement |
|---|---|---|---|---|
| 2025 | $9,422 | $1,070,400 | $200,000 | $870,400 |
| 2024 | $9,422 | $936,900 | $200,000 | $736,900 |
| 2023 | $7,964 | $936,900 | $200,000 | $736,900 |
| 2022 | $6,510 | $765,900 | $175,000 | $590,900 |
| 2021 | $6,349 | $708,700 | $160,000 | $548,700 |
| 2020 | $6,166 | $708,700 | $160,000 | $548,700 |
| 2019 | $6,166 | $708,700 | $160,000 | $548,700 |
| 2018 | $6,166 | $708,700 | $160,000 | $548,700 |
| 2017 | $6,166 | $708,700 | $160,000 | $548,700 |
| 2016 | $6,166 | $708,700 | $160,000 | $548,700 |
| 2015 | $6,533 | $708,700 | $160,000 | $548,700 |
| 2014 | $6,533 | $750,900 | $160,000 | $590,900 |
Agents Affiliated with this Home
-
D
Seller's Agent in 2021
Diane Lewis
Fathom Realty Virginia
-
Ravi Gutta

Buyer's Agent in 2021
Ravi Gutta
Robinhood Real Estate & Mortgage
(630) 865-2493
32 in this area
494 Total Sales
-
Skye Eddy

Seller's Agent in 2012
Skye Eddy
BHHS PenFed (actual)
(804) 887-0111
23 in this area
67 Total Sales
Map
Source: Central Virginia Regional MLS
MLS Number: 1216149
APN: 743-779-5037
- 10801 Cherry Hill Dr
- 5835 Shady Hills Way
- 11908 Shady Hills Ct
- 5905 Herrick Place
- 12313 Old Greenway Ct
- 11904 Lerade Ct
- 14357 Western Riders Ln
- 12016 Kershaw Ct
- 5924 Gate House Dr
- 5525 Barnsley Terrace
- 12418 Morgans Glen Cir
- 5904 Park Creste Dr
- 12204 Heatherford Place
- 12410 Creek Mill Ct
- 0 Manakin Rd Unit VAGO2000320
- 4905 Old Millrace Place
- 11104 Chappell Ridge Ct
- 4949 Riverplace Ct
- 12309 Hardwick Ct
- 12109 Oxford Landing Dr Unit 201






