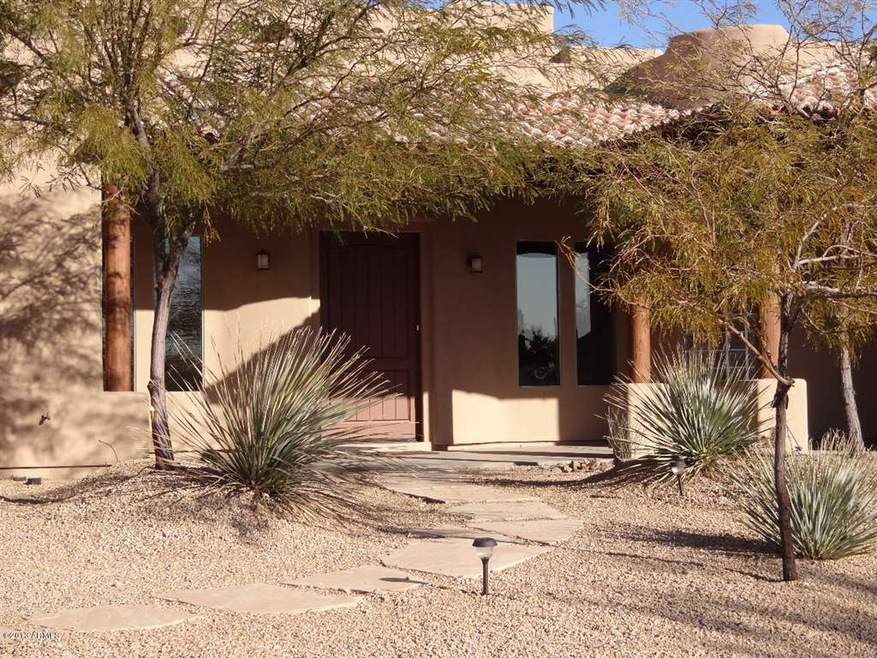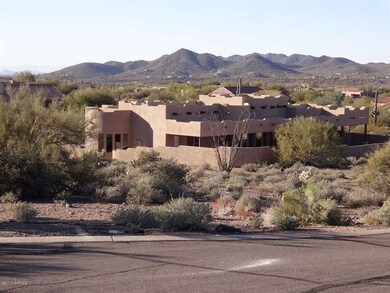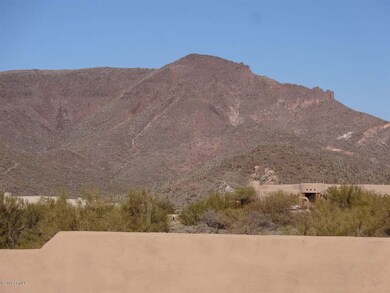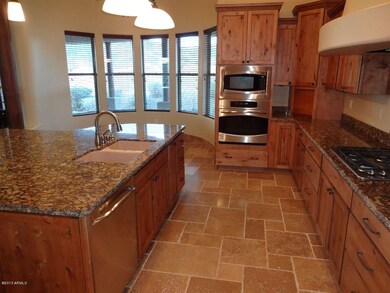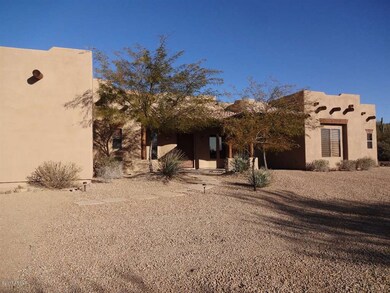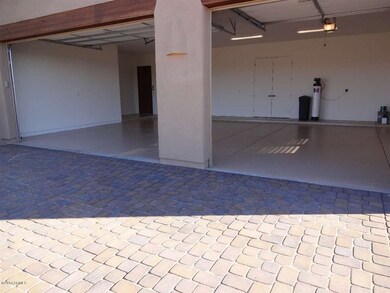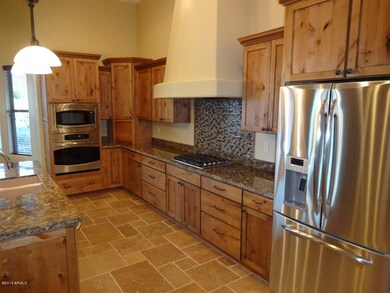
5901 E Desert Sage Place Cave Creek, AZ 85331
Highlights
- 1.64 Acre Lot
- Mountain View
- Granite Countertops
- Black Mountain Elementary School Rated A-
- Santa Fe Architecture
- Private Yard
About This Home
As of April 2020This is a beautiful like new quality custom home priced at a fraction of replacement cost! Situated to maximize unobstructed panoramic mountain views. Recent build with just completed all new high grade tasteful finishes including; Travertine stone flooring, travertine showers, granite/stone counters, custom baths, new appliances, etc.. Pristine Property. All of this on a 1.6+ acre lot! Houses on all 4 sides are built or under construction so views are set. Not a Short Sale!
Last Agent to Sell the Property
Metropolitan Realty Advisors LLC License #BR519311000 Listed on: 01/16/2013
Home Details
Home Type
- Single Family
Est. Annual Taxes
- $2,551
Year Built
- Built in 2009
Lot Details
- 1.64 Acre Lot
- Desert faces the front and back of the property
- Block Wall Fence
- Front Yard Sprinklers
- Sprinklers on Timer
- Private Yard
Parking
- 3 Car Garage
- Side or Rear Entrance to Parking
- Garage Door Opener
Home Design
- Santa Fe Architecture
- Wood Frame Construction
- Tile Roof
- Foam Roof
- Stucco
Interior Spaces
- 3,045 Sq Ft Home
- 1-Story Property
- Ceiling height of 9 feet or more
- Ceiling Fan
- Double Pane Windows
- Mountain Views
- Laundry in unit
Kitchen
- Eat-In Kitchen
- Gas Cooktop
- Built-In Microwave
- Dishwasher
- Kitchen Island
- Granite Countertops
Flooring
- Carpet
- Stone
Bedrooms and Bathrooms
- 4 Bedrooms
- Walk-In Closet
- Remodeled Bathroom
- Primary Bathroom is a Full Bathroom
- 4 Bathrooms
- Dual Vanity Sinks in Primary Bathroom
- Bathtub With Separate Shower Stall
Home Security
- Security System Owned
- Fire Sprinkler System
Accessible Home Design
- No Interior Steps
Outdoor Features
- Balcony
- Covered Patio or Porch
Schools
- Black Mountain Elementary School
- Sonoran Trails Middle School
- Cactus Shadows High School
Utilities
- Refrigerated Cooling System
- Zoned Heating
- Propane
- Septic Tank
- High Speed Internet
Community Details
- Property has a Home Owners Association
- North Mnt. Reserve Association
- Built by Custom
- Camino De La Cruz Subdivision
Listing and Financial Details
- Tax Lot 15
- Assessor Parcel Number 211-82-129
Ownership History
Purchase Details
Home Financials for this Owner
Home Financials are based on the most recent Mortgage that was taken out on this home.Purchase Details
Home Financials for this Owner
Home Financials are based on the most recent Mortgage that was taken out on this home.Purchase Details
Purchase Details
Home Financials for this Owner
Home Financials are based on the most recent Mortgage that was taken out on this home.Purchase Details
Home Financials for this Owner
Home Financials are based on the most recent Mortgage that was taken out on this home.Purchase Details
Purchase Details
Home Financials for this Owner
Home Financials are based on the most recent Mortgage that was taken out on this home.Purchase Details
Home Financials for this Owner
Home Financials are based on the most recent Mortgage that was taken out on this home.Purchase Details
Home Financials for this Owner
Home Financials are based on the most recent Mortgage that was taken out on this home.Purchase Details
Similar Homes in Cave Creek, AZ
Home Values in the Area
Average Home Value in this Area
Purchase History
| Date | Type | Sale Price | Title Company |
|---|---|---|---|
| Warranty Deed | $865,000 | First American Title Ins Co | |
| Warranty Deed | $620,000 | First American Title Ins Co | |
| Interfamily Deed Transfer | -- | First American Title Ins Co | |
| Trustee Deed | $466,000 | None Available | |
| Quit Claim Deed | -- | Grand Canyon Title Agency In | |
| Warranty Deed | $425,000 | Grand Canyon Title Agency In | |
| Interfamily Deed Transfer | -- | -- | |
| Interfamily Deed Transfer | -- | Equity Title Agency Inc | |
| Warranty Deed | $350,000 | Equity Title Agency Inc | |
| Warranty Deed | $305,000 | Fidelity National Title | |
| Warranty Deed | $175,000 | Security Title Agency | |
| Quit Claim Deed | $220,000 | -- |
Mortgage History
| Date | Status | Loan Amount | Loan Type |
|---|---|---|---|
| Previous Owner | $648,750 | New Conventional | |
| Previous Owner | $415,000 | New Conventional | |
| Previous Owner | $983,000 | New Conventional | |
| Previous Owner | $244,000 | New Conventional | |
| Previous Owner | $140,400 | Purchase Money Mortgage |
Property History
| Date | Event | Price | Change | Sq Ft Price |
|---|---|---|---|---|
| 04/07/2020 04/07/20 | Sold | $865,000 | 0.0% | $286 / Sq Ft |
| 01/31/2020 01/31/20 | For Sale | $865,000 | +39.5% | $286 / Sq Ft |
| 05/15/2013 05/15/13 | Sold | $620,000 | -3.0% | $204 / Sq Ft |
| 04/10/2013 04/10/13 | Pending | -- | -- | -- |
| 03/29/2013 03/29/13 | Price Changed | $639,000 | +0.3% | $210 / Sq Ft |
| 03/13/2013 03/13/13 | Price Changed | $637,000 | -0.3% | $209 / Sq Ft |
| 03/05/2013 03/05/13 | Price Changed | $639,000 | -0.9% | $210 / Sq Ft |
| 02/28/2013 02/28/13 | Price Changed | $645,000 | -0.4% | $212 / Sq Ft |
| 02/11/2013 02/11/13 | Price Changed | $647,500 | -0.2% | $213 / Sq Ft |
| 02/01/2013 02/01/13 | Price Changed | $649,000 | -0.1% | $213 / Sq Ft |
| 01/16/2013 01/16/13 | For Sale | $649,500 | -- | $213 / Sq Ft |
Tax History Compared to Growth
Tax History
| Year | Tax Paid | Tax Assessment Tax Assessment Total Assessment is a certain percentage of the fair market value that is determined by local assessors to be the total taxable value of land and additions on the property. | Land | Improvement |
|---|---|---|---|---|
| 2025 | $3,319 | $87,772 | -- | -- |
| 2024 | $3,176 | $83,592 | -- | -- |
| 2023 | $3,176 | $92,210 | $18,440 | $73,770 |
| 2022 | $3,112 | $82,300 | $16,460 | $65,840 |
| 2021 | $3,492 | $72,210 | $14,440 | $57,770 |
| 2020 | $3,558 | $71,080 | $14,210 | $56,870 |
| 2019 | $3,460 | $70,820 | $14,160 | $56,660 |
| 2018 | $3,331 | $64,650 | $12,930 | $51,720 |
| 2017 | $3,257 | $68,520 | $13,700 | $54,820 |
| 2016 | $3,239 | $65,570 | $13,110 | $52,460 |
| 2015 | $3,065 | $61,830 | $12,360 | $49,470 |
Agents Affiliated with this Home
-
Debbie Omundson

Seller's Agent in 2020
Debbie Omundson
Russ Lyon Sotheby's International Realty
(480) 375-1522
46 in this area
116 Total Sales
-
Susan Folts

Seller Co-Listing Agent in 2020
Susan Folts
Russ Lyon Sotheby's International Realty
(480) 540-4410
21 in this area
62 Total Sales
-
Donna Cilley

Buyer's Agent in 2020
Donna Cilley
Realty Executives
(602) 799-9930
1 in this area
160 Total Sales
-
Rigby Cilley
R
Buyer Co-Listing Agent in 2020
Rigby Cilley
Realty Executives
(602) 509-7667
1 in this area
83 Total Sales
-
Dan Werner

Seller's Agent in 2013
Dan Werner
Metropolitan Realty Advisors LLC
(480) 946-4748
3 Total Sales
-
Grant Van Dyke

Buyer's Agent in 2013
Grant Van Dyke
The Griffin
(480) 226-5595
3 in this area
122 Total Sales
Map
Source: Arizona Regional Multiple Listing Service (ARMLS)
MLS Number: 4875845
APN: 211-82-129
- 5730 E Cielo Run N
- 5978 E Chuckwalla Trail
- 5511 E Honda Bow Rd
- 5878 E Lone Mountain Rd N
- 42xxx N Old Stage Rd
- 41675 N 52nd St
- 36455 N 58th St Unit 27
- 6524 E Rockaway Hills Dr
- 40300 N Spur Cross Rd
- 42418 N Sierra Vista 1 Dr
- 42000 N Sierra Vista Rd
- 0 N School House Rd Unit 6909505
- 0 E Cahava Ranch Rd --
- 6228 E Azura Place
- 6737 E Rockaway Hills Dr
- 6444 E Highland Rd
- 7XXX E Highland Rd
- 00000 E Highland Rd Unit 1
- 00000 E Highland Rd Unit 2
- 4305M N Fleming Springs Rd Unit M
