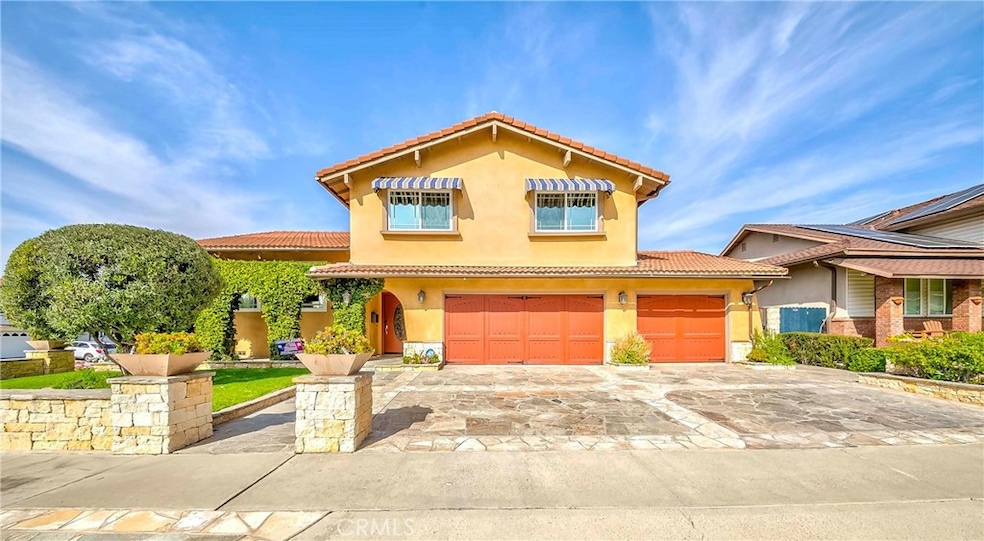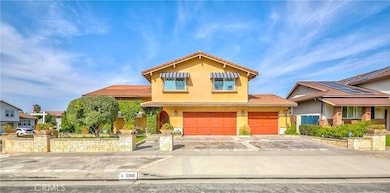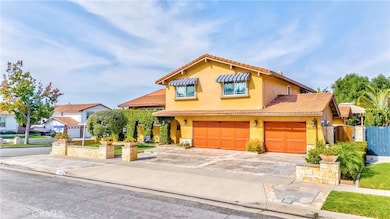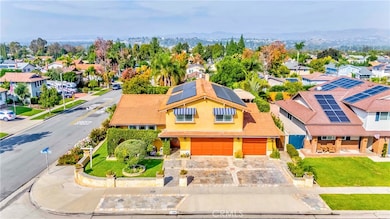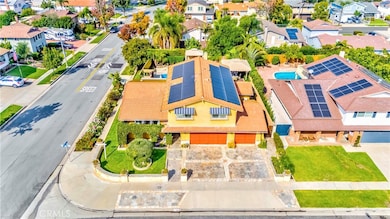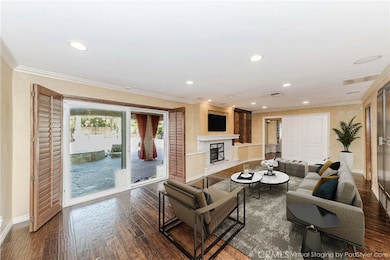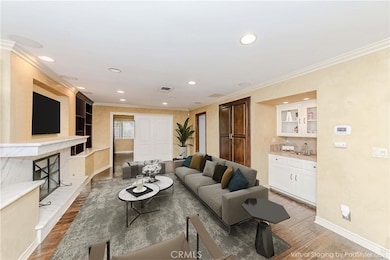5901 E Firenze Crescent Anaheim, CA 92807
Anaheim Hills NeighborhoodEstimated payment $9,534/month
Highlights
- In Ground Pool
- Primary Bedroom Suite
- Main Floor Bedroom
- Imperial Elementary School Rated A-
- Updated Kitchen
- Mediterranean Architecture
About This Home
Spectacular luxury living in the prestigious city of Anaheim Hills! Charming corner-lot pool home in a prime location with an entertainer’s dream backyard. Welcome to your Tuscan-inspired sanctuary, a stunning outdoor paradise with a sparkling saltwater pool & spa, custom hardscape, elevated lounging & dining areas, and a peaceful koi pond. Enjoy gatherings under string lights, dine on the terrace, relax by the fire pit, or unwind beneath the stars. This entertainer’s haven features a fully equipped outdoor kitchen with built-in BBQ, stove, dishwasher & refrigerator, plus a covered California room with dual ceiling fans, fireplace & stamped stone pathways. Every space is designed for relaxation & everyday luxury. Inside, this spacious home offers 4 bedrooms, 3.5 baths & approx. 3,042 sq. ft. on an 8,165 sq. ft. lot. The main floor includes a large living room with fireplace, wet bar & sliding doors for indoor/outdoor flow, along with a convenient bedroom, full bath & guest powder room. Up a few steps is the impressive kitchen with granite countertops, built-in 5-burner range & hood, dishwasher, abundant cabinetry & a generous center island open to the dining & family rooms. The primary suite offers an oversized walk-in closet with custom built-ins, projector screen with surround sound & a beautifully remodeled ensuite bath with dual sinks, vanity & large walk-in shower. Two additional bedrooms share an updated hallway bath with dual sinks & shower-in-tub combo. Recent upgrades include a remodeled downstairs bath, new decorative panels in the first-floor closet, replacement of all faucets, plumbing fixtures, drains & toilets throughout (including the kitchen), partial cabinet refinishing & new wood flooring in the garage & second-floor walk-in closet. The backyard electrical system was rewired, outlets replaced & a new microwave and dishwasher installed in 2025. Original upgrades include new central A/C (2018) & FULLY OWNED solar panels. Other highlights include a newer furnace, tankless water heater, Venetian plaster walls, recessed lighting, wood/travertine flooring & a direct-access 3-car garage with laundry hookups. This home radiates charm, character & pride of ownership. Centrally located near top-rated schools, shopping, dining, parks, hiking trails & entertainment with easy 91 freeway access in a wonderful neighborhood of long-time residents. Don’t miss this rare opportunity to own one of Anaheim Hills’ most captivating homes!
Listing Agent
Nexteam Real Estate Brokerage Phone: 714-917-9772 License #01919773 Listed on: 10/29/2025

Home Details
Home Type
- Single Family
Year Built
- Built in 1967
Lot Details
- 8,165 Sq Ft Lot
- Corner Lot
- Back and Front Yard
Parking
- 3 Car Attached Garage
- Parking Available
- Driveway
Home Design
- Mediterranean Architecture
- Split Level Home
- Entry on the 1st floor
- Tile Roof
- Clay Roof
Interior Spaces
- 3,042 Sq Ft Home
- 3-Story Property
- Wired For Sound
- Crown Molding
- Recessed Lighting
- Shutters
- Sliding Doors
- Family Room Off Kitchen
- Living Room with Fireplace
- Pool Views
Kitchen
- Updated Kitchen
- Open to Family Room
- Eat-In Kitchen
- Breakfast Bar
- Gas Oven
- Gas Cooktop
- Range Hood
- Microwave
- Dishwasher
- Kitchen Island
- Granite Countertops
Bedrooms and Bathrooms
- 4 Bedrooms | 1 Main Level Bedroom
- Primary Bedroom Suite
- Walk-In Closet
- Remodeled Bathroom
- Granite Bathroom Countertops
- Dual Vanity Sinks in Primary Bathroom
- Bathtub with Shower
- Walk-in Shower
Laundry
- Laundry Room
- Laundry in Garage
Pool
- In Ground Pool
- In Ground Spa
Schools
- Imperial Elementary School
- El Rancho Charter Middle School
- Canyon High School
Additional Features
- Stone Porch or Patio
- Central Heating and Cooling System
Community Details
- No Home Owners Association
Listing and Financial Details
- Tax Lot 20
- Tax Tract Number 6303
- Assessor Parcel Number 36301126
- $390 per year additional tax assessments
Map
Home Values in the Area
Average Home Value in this Area
Tax History
| Year | Tax Paid | Tax Assessment Tax Assessment Total Assessment is a certain percentage of the fair market value that is determined by local assessors to be the total taxable value of land and additions on the property. | Land | Improvement |
|---|---|---|---|---|
| 2025 | $17,478 | $1,655,484 | $1,231,001 | $424,483 |
| 2024 | $17,478 | $1,623,024 | $1,206,864 | $416,160 |
| 2023 | $17,098 | $1,591,200 | $1,183,200 | $408,000 |
| 2022 | $12,526 | $1,151,040 | $965,195 | $185,845 |
| 2021 | $12,172 | $1,128,471 | $946,270 | $182,201 |
| 2020 | $12,060 | $1,116,900 | $936,567 | $180,333 |
| 2019 | $11,905 | $1,095,000 | $918,202 | $176,798 |
| 2018 | $8,526 | $778,660 | $586,586 | $192,074 |
| 2017 | $8,166 | $763,393 | $575,085 | $188,308 |
| 2016 | $8,007 | $748,425 | $563,809 | $184,616 |
| 2015 | $7,902 | $737,183 | $555,340 | $181,843 |
| 2014 | $7,734 | $722,743 | $544,462 | $178,281 |
Property History
| Date | Event | Price | List to Sale | Price per Sq Ft | Prior Sale |
|---|---|---|---|---|---|
| 11/16/2025 11/16/25 | Price Changed | $1,560,000 | -4.3% | $513 / Sq Ft | |
| 10/29/2025 10/29/25 | For Sale | $1,630,000 | +4.5% | $536 / Sq Ft | |
| 05/18/2022 05/18/22 | Sold | $1,560,000 | +0.6% | $513 / Sq Ft | View Prior Sale |
| 04/11/2022 04/11/22 | Pending | -- | -- | -- | |
| 04/07/2022 04/07/22 | Price Changed | $1,550,000 | +10.7% | $510 / Sq Ft | |
| 04/07/2022 04/07/22 | For Sale | $1,400,000 | +27.9% | $460 / Sq Ft | |
| 07/06/2018 07/06/18 | Sold | $1,095,000 | -8.7% | $360 / Sq Ft | View Prior Sale |
| 06/06/2018 06/06/18 | Pending | -- | -- | -- | |
| 05/17/2018 05/17/18 | For Sale | $1,199,888 | -- | $394 / Sq Ft |
Purchase History
| Date | Type | Sale Price | Title Company |
|---|---|---|---|
| Grant Deed | $1,560,000 | Ticor Title | |
| Interfamily Deed Transfer | -- | First American Title Co | |
| Interfamily Deed Transfer | -- | None Available | |
| Grant Deed | $1,095,000 | First American Title | |
| Interfamily Deed Transfer | -- | None Available | |
| Interfamily Deed Transfer | -- | Ticor Title Company Of Ca | |
| Grant Deed | $645,500 | Ticor Title Company Of Ca | |
| Interfamily Deed Transfer | -- | Alliance Title Company | |
| Grant Deed | -- | First American Title Ins Co | |
| Grant Deed | -- | First American Title Ins Co | |
| Trustee Deed | $190,855 | -- |
Mortgage History
| Date | Status | Loan Amount | Loan Type |
|---|---|---|---|
| Open | $1,092,000 | New Conventional | |
| Previous Owner | $930,000 | VA | |
| Previous Owner | $450,000 | Purchase Money Mortgage | |
| Previous Owner | $620,500 | New Conventional | |
| Previous Owner | $90,000 | No Value Available |
Source: California Regional Multiple Listing Service (CRMLS)
MLS Number: PW25247728
APN: 363-011-26
- 131 S Francisco St
- 500 S Calle de Casas
- 221 S Summertree Rd
- 5889 E Mountain Loop Trail
- 5548 E Vista Del Este
- 5540 E Vista Del Este
- 5624 E Vista Del Valle
- 6093 E Brighton Ln
- 5516 E Vista Del Dia
- 480 S Avenida Faro
- 5573 E Vista Del Rio
- 317 S Vista Del Canon
- 5559 E Vista Del Dia
- 136 S Avenida Felipe
- 6009 E Summit Ct Unit 38
- 381 S Henning Way
- 130 N Lohrum Ln
- 5815 E La Palma Ave Unit 302
- 157 S Donna Ct
- 6641 E Canyon Hills Rd
- 210 S Francisco Place
- xx91 Cam Manzano
- 435 S Anaheim Hills Rd
- 5438 E Spyglass Way
- 145 S Vista Grande Unit A
- 1265 N Chrisden St
- 2783 N Auburn St
- 5601 E Orangethorpe Ave
- 6492 Fairlynn Blvd
- 4739 E Ashford Ave
- 6543 E Camino Vista
- 2871 N Roxbury St
- 2449 N Highwood Rd
- 7655 E Silver Dollar Ln
- 8284 E Loftwood Ln Unit 21
- 1933 N Canyon Park Cir
- 19047 Rockwood Dr Unit 10
- 225 S Festival Dr
- 9772 Crestview Cir
- 915 S Ridgecrest Cir
