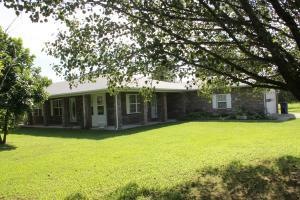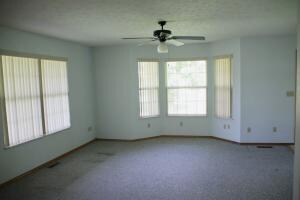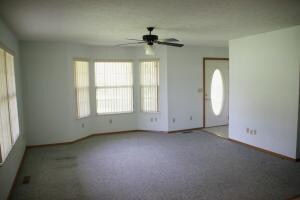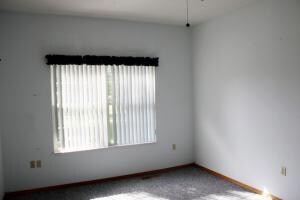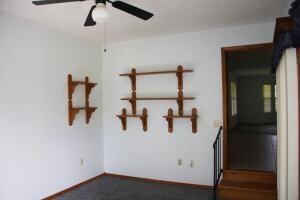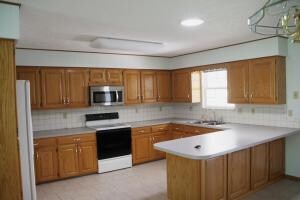
5901 James Phifer Ln Harrison, AR 72601
Highlights
- Wooded Lot
- Ranch Style House
- Attached Garage
- Bergman Elementary School Rated A-
- Covered patio or porch
- Walk-In Closet
About This Home
As of April 2018Great location! All brick 3 bedroom 21/2 bath home setting on 2.9 acres just north of Harrison in the Bergman School District. Spacious kitchen with tile floors and lots of cabinetry, master BR, covered back porch, large shade trees, plus a 762 square foot, 2 bedroom 1 bath apartment in shop building.
Last Agent to Sell the Property
Roger Turner Realty, Inc. License #PB00007168 Listed on: 08/18/2016
Last Buyer's Agent
Kaleb Moon
Kaleb Moon Real Estate
Home Details
Home Type
- Single Family
Est. Annual Taxes
- $1,276
Year Built
- Built in 1996
Lot Details
- 2.9 Acre Lot
- Landscaped
- Wooded Lot
Parking
- Attached Garage
Home Design
- Ranch Style House
- Metal Roof
- Aluminum Siding
Interior Spaces
- 1,634 Sq Ft Home
- Ceiling Fan
- Blinds
- Crawl Space
- Fire and Smoke Detector
Kitchen
- Electric Range
- Microwave
- Dishwasher
- Disposal
Bedrooms and Bathrooms
- 3 Bedrooms
- Walk-In Closet
Outdoor Features
- Covered patio or porch
- Outbuilding
Utilities
- Central Heating and Cooling System
- Heating System Uses Gas
- Septic Tank
- Cable TV Available
Ownership History
Purchase Details
Home Financials for this Owner
Home Financials are based on the most recent Mortgage that was taken out on this home.Purchase Details
Home Financials for this Owner
Home Financials are based on the most recent Mortgage that was taken out on this home.Purchase Details
Home Financials for this Owner
Home Financials are based on the most recent Mortgage that was taken out on this home.Purchase Details
Purchase Details
Similar Homes in Harrison, AR
Home Values in the Area
Average Home Value in this Area
Purchase History
| Date | Type | Sale Price | Title Company |
|---|---|---|---|
| Warranty Deed | $174,500 | First National Title Company | |
| Warranty Deed | $97,000 | Lenders Title Company | |
| Warranty Deed | $168,000 | First National Title Company | |
| Deed | -- | -- | |
| Warranty Deed | $8,000 | -- |
Mortgage History
| Date | Status | Loan Amount | Loan Type |
|---|---|---|---|
| Open | $195,360 | FHA | |
| Closed | $167,528 | FHA | |
| Closed | $171,338 | FHA | |
| Previous Owner | $100,000 | New Conventional |
Property History
| Date | Event | Price | Change | Sq Ft Price |
|---|---|---|---|---|
| 04/10/2018 04/10/18 | Sold | $174,500 | -1.7% | $107 / Sq Ft |
| 03/11/2018 03/11/18 | Pending | -- | -- | -- |
| 01/05/2018 01/05/18 | For Sale | $177,500 | +5.7% | $109 / Sq Ft |
| 10/28/2016 10/28/16 | Sold | $168,000 | -4.0% | $103 / Sq Ft |
| 09/28/2016 09/28/16 | Pending | -- | -- | -- |
| 08/18/2016 08/18/16 | For Sale | $175,000 | -- | $107 / Sq Ft |
Tax History Compared to Growth
Tax History
| Year | Tax Paid | Tax Assessment Tax Assessment Total Assessment is a certain percentage of the fair market value that is determined by local assessors to be the total taxable value of land and additions on the property. | Land | Improvement |
|---|---|---|---|---|
| 2024 | $1,276 | $33,940 | $2,320 | $31,620 |
| 2023 | $1,276 | $33,940 | $2,320 | $31,620 |
| 2022 | $901 | $33,940 | $2,320 | $31,620 |
| 2021 | $901 | $33,940 | $2,320 | $31,620 |
| 2020 | $767 | $30,370 | $2,320 | $28,050 |
| 2019 | $785 | $30,370 | $2,320 | $28,050 |
| 2018 | $810 | $30,370 | $2,320 | $28,050 |
| 2017 | $543 | $30,370 | $2,320 | $28,050 |
| 2016 | $543 | $23,760 | $2,320 | $21,440 |
| 2015 | $790 | $21,010 | $2,320 | $18,690 |
| 2014 | $440 | $21,010 | $2,320 | $18,690 |
Agents Affiliated with this Home
-
J
Seller's Agent in 2018
Jack Witty
Jack Witty Realty, LLC
-
Brad Choate
B
Buyer's Agent in 2018
Brad Choate
Century 21 Action Realty
(870) 715-9018
20 Total Sales
-
ROGER TURNER
R
Seller's Agent in 2016
ROGER TURNER
Roger Turner Realty, Inc.
(870) 365-7979
283 Total Sales
-
K
Buyer's Agent in 2016
Kaleb Moon
Kaleb Moon Real Estate
Map
Source: Northwest Arkansas Board of REALTORS®
MLS Number: H135583
APN: 020-05045-001
- 5068 N Highway 7
- 5917 Arkansas 7
- 1575 Woodhaven Dr
- 4208 N 7 Hwy N
- 1095 Sansing Hollow Rd
- 6422 Mandy Ln E
- 6538 Mandy Ln E
- 3905 Keener Ln
- 5063 Chestnut Ln Unit Section C
- 5063 Chestnut Ln Unit Section B
- 5063 Chestnut Ln
- 1401 Coweta Falls Rd E
- 3841 Tall Oaks Ln
- 710 S Hwy 62-65
- 000 Coweta Falls Rd
- 3876 Baughman Cutoff Rd
- 6716 Panther Dr
- 5303 Hickory Hills Ln
- 1901 Hudson Ct
- 6608 Lynx Ln
