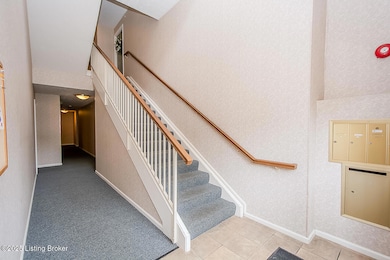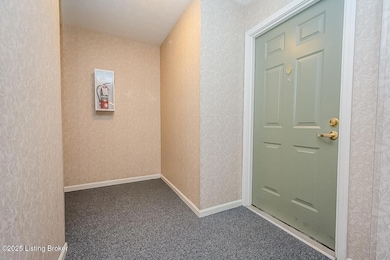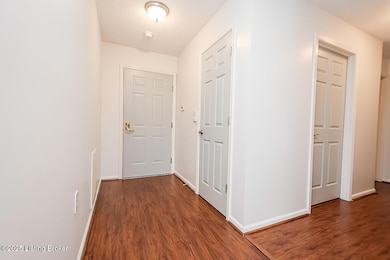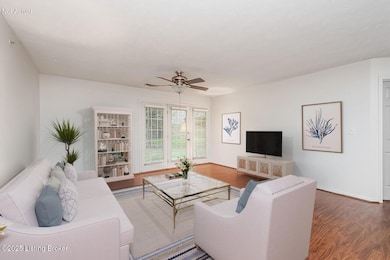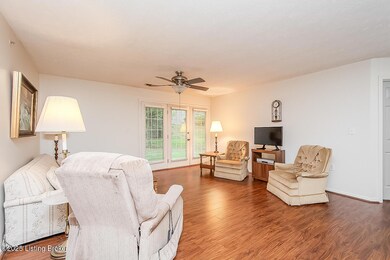
5901 Landers Ave Unit 104 Crestwood, KY 40014
Estimated payment $1,563/month
Highlights
- Porch
- 1 Car Attached Garage
- Forced Air Heating and Cooling System
- Kenwood Station Elementary School Rated A
About This Home
Quick possession available! This first-floor unit in Madison Park offers low-maintenance living in the heart of Crestwood, Oldham County. Located in a secured building, it includes an attached garage (Garage #74) with direct indoor access—no need to go outside—plus a dedicated surface parking space. Residents also enjoy access to a clubhouse with a pool and fitness center, just in time for summer. Inside, the entry foyer leads to an updated kitchen with tile flooring, off-white cabinetry, granite countertops, stainless appliances, and convenient laundry access. The kitchen opens to a spacious dining and living area with updated flooring. The primary suite features a walk-in closet and private bath. A second bedroom, a separate office with LVP flooring, and another full bath complete th layout. Step outside to a covered patio that backs up to a peaceful green space with mature trees, offering added privacy.Madison Park is just minutes from I-71, Walmart, restaurants, and everyday Crestwood conveniencesincluding the planned Clore Station development. The monthly maintenance fee covers exterior maintenance, groundskeeping, master insurance, sewer, snow removal, trash, and water.
Listing Agent
RE/MAX Properties East Brokerage Phone: 502-296-7325 License #177547 Listed on: 05/29/2025

Co-Listing Agent
RE/MAX Properties East Brokerage Phone: 502-296-7325 License #215418
Property Details
Home Type
- Condominium
Est. Annual Taxes
- $1,958
Year Built
- Built in 2005
Parking
- 1 Car Attached Garage
Home Design
- Brick Exterior Construction
- Slab Foundation
- Shingle Roof
Interior Spaces
- 1,301 Sq Ft Home
- 1-Story Property
Bedrooms and Bathrooms
- 2 Bedrooms
- 2 Full Bathrooms
Outdoor Features
- Porch
Utilities
- Forced Air Heating and Cooling System
- Heating System Uses Natural Gas
Community Details
- Property has a Home Owners Association
- Madison Park Subdivision
Listing and Financial Details
- Legal Lot and Block 5901-104 / 23
- Assessor Parcel Number 23-16G-07.5901-101
Map
Home Values in the Area
Average Home Value in this Area
Tax History
| Year | Tax Paid | Tax Assessment Tax Assessment Total Assessment is a certain percentage of the fair market value that is determined by local assessors to be the total taxable value of land and additions on the property. | Land | Improvement |
|---|---|---|---|---|
| 2024 | $1,958 | $205,000 | $0 | $205,000 |
| 2023 | $2,543 | $205,000 | $0 | $205,000 |
| 2022 | $1,978 | $160,000 | $0 | $160,000 |
| 2021 | $1,776 | $145,000 | $0 | $145,000 |
| 2020 | $1,781 | $145,000 | $0 | $145,000 |
| 2019 | $1,761 | $145,000 | $0 | $145,000 |
| 2018 | $1,762 | $145,000 | $0 | $0 |
| 2017 | $1,749 | $145,000 | $0 | $0 |
| 2013 | $1,409 | $129,500 | $0 | $129,500 |
Property History
| Date | Event | Price | Change | Sq Ft Price |
|---|---|---|---|---|
| 05/29/2025 05/29/25 | For Sale | $249,500 | +6.2% | $192 / Sq Ft |
| 01/23/2025 01/23/25 | Sold | $235,000 | 0.0% | $181 / Sq Ft |
| 12/14/2024 12/14/24 | Pending | -- | -- | -- |
| 11/22/2024 11/22/24 | For Sale | $235,000 | +14.6% | $181 / Sq Ft |
| 09/02/2022 09/02/22 | Sold | $205,000 | 0.0% | $158 / Sq Ft |
| 08/05/2022 08/05/22 | Pending | -- | -- | -- |
| 08/03/2022 08/03/22 | For Sale | $205,000 | +41.4% | $158 / Sq Ft |
| 10/31/2016 10/31/16 | Sold | $145,000 | +0.3% | $111 / Sq Ft |
| 09/18/2016 09/18/16 | Pending | -- | -- | -- |
| 09/16/2016 09/16/16 | For Sale | $144,500 | +9.5% | $111 / Sq Ft |
| 06/13/2014 06/13/14 | Sold | $132,000 | +2.4% | $101 / Sq Ft |
| 04/29/2014 04/29/14 | Pending | -- | -- | -- |
| 03/29/2014 03/29/14 | For Sale | $128,900 | -- | $99 / Sq Ft |
Purchase History
| Date | Type | Sale Price | Title Company |
|---|---|---|---|
| Warranty Deed | $235,000 | None Listed On Document | |
| Warranty Deed | $235,000 | None Listed On Document | |
| Warranty Deed | $205,000 | -- | |
| Warranty Deed | $145,000 | Metro Title Llc | |
| Warranty Deed | $132,000 | None Available | |
| Warranty Deed | $129,640 | None Available |
Mortgage History
| Date | Status | Loan Amount | Loan Type |
|---|---|---|---|
| Previous Owner | $105,000 | New Conventional | |
| Previous Owner | $108,750 | New Conventional | |
| Previous Owner | $80,500 | New Conventional | |
| Previous Owner | $78,400 | New Conventional | |
| Previous Owner | $89,795 | New Conventional |
Similar Homes in Crestwood, KY
Source: Metro Search (Greater Louisville Association of REALTORS®)
MLS Number: 1688154
APN: 23-16G-07.5901-104
- 6403 Cameron Ln Unit 310
- 5901 Landers Ave Unit 104
- 6502 Matalin Place Unit 205
- 6020 Concord Ave
- 5502 Lake Ct
- 6019 Cottage Ln
- 6012 Camden Acres Dr
- 5305 Manor Ct
- 6205 Pebble Ct
- 5198 Manor Dr
- 5903 Camden Acres Dr
- 6715 Hypoint Ridge Rd
- 6714 Hypoint Ridge Rd
- 6712 Hypoint Ridge Rd
- 6505 Hypoint Ridge Rd
- 6503 Hypoint Ridge Rd
- 6633 Williamsburg Ct
- 7003 Star Barn Ln
- 7103 Star Barn Ln
- 6600 Hypoint Ridge Rd


