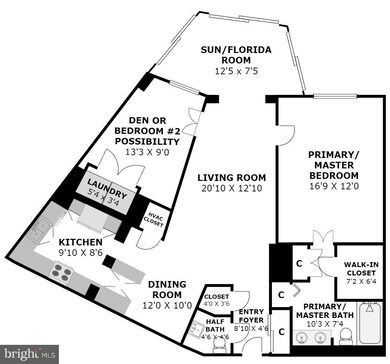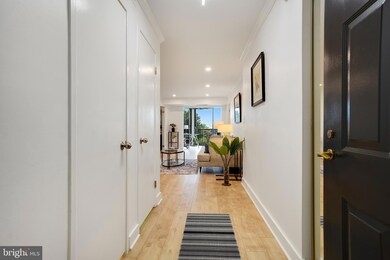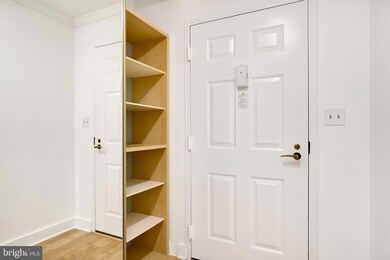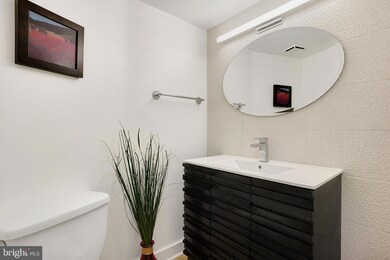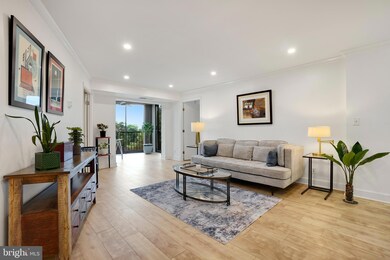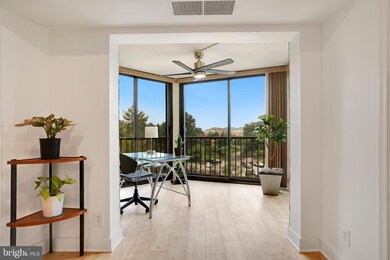
5901 Mount Eagle Dr Unit 511 Alexandria, VA 22303
Estimated payment $3,537/month
Highlights
- Bowling Alley
- Bar or Lounge
- Transportation Service
- Twain Middle School Rated A-
- Fitness Center
- Gourmet Kitchen
About This Home
***** ACTIVE/UNDER CONTRACT - ACCEPTING BACKUP CONTRACTS. ***** SHOW STOPPER! ***** WELCOME HOME to 5901 MOUNT EAGLE DR, #511 at MONTEBELLO, -- the area's premier "AWARD-WINNING" luxury condominium! •1-BEDROOM PLUS DEN (OR 2nd BEDROOM)/1.5 BATHS. One of the most versatile floor plans that Montebello offers. Though per the tax record is recorded as 1-bedroom, this truly feels like a 2-BEDROOMS HOME. The den can easily be converted to a 2nd bedroom. NUMEROUS UPDATES AND IMPROVEMENTS making this feel like a practically BRAND-NEW HOME! •ENTRY FOYER: Convenient access to coat and storage closet, and guest/half bath. •LIVING ROOM: Extra spacious w/plenty of wall-space for optimal placement of sofa and entertainment center, w/direct "open" access to the Sun/Florida Room. •SUN/FLORIDA ROOM: Additional year-round living space nestled in the trees overlooking Mount Eagle Park, opens and extends from the living room, yet is its own distinct living area. Premium sun exposure w/spectacular sunsets. Ideal for pets, plants, or at-home office. •DINING ROOM: Separate dining room adjoining the “open-kitchen concept”, features butler pantry area and coffee bar. •KITCHEN: Completely renovated, ALL-BRAND NEW in 2023 w/"Open-Kitchen Concept". Features Shaker/craftsman style cabinetry w/quartz countertops and backsplash, and sleek LG ThinQ Smart black stainless-steel appliances. Very practical/functional layout, w/plenty of workspace, and more than ample countertops and cabinets. •PRIMARY/MASTER BEDROOM w/FULL BATH: Exceptionally spacious bedroom w/sitting area and plenty of room for king-size bed. The primary/master bath and dressing area have been completely renovated and re-configured for a very practical layout. Features double-sink vanity and large/extra-deep soaking tub/shower. •DEN: Ideal for guests, home office, or 2nd BEDROOM POSSIBILITY! •GUEST/HALF BATH: Completely renovated too. •LAUNDRY: Washer/dryer discreetly enclosed, PLUS the building offers commercial W/D for over-sized items. •OTHER UPGRADES AND IMPROVEMENTS: All windows including the sun/Florida room enclosure all previously upgraded, -- a $15,000 to $20,000 added value! Brand-new HVAC heat-pump system in 2022 (a $9,000 added value!). Upgraded flooring throughout, custom crown and baseboard molding, "popcorn ceilings removed", upgraded electrical including "recessed lighting", and tastefully painted throughout. •EXTRA-STORAGE: Building 5901, Level B1, Room 15. •UTILITIES: Hot and cold water included in condo fee, electric billed separately w/Dominion Energy, and Verizon FIOS and Cox Cable available for internet, TV, and landline phone. •PARKING: More than ample parking. PLUS, electric vehicle (EV) charging stations! •ABOUT MONTEBELLO: The area's premier award-winning luxury condominium! A multi-generational community of about 2300 residents within the larger Alexandria-Washington metropolitan area. For this diverse community, Montebello offers numerous amenities, activities, and clubs for many varied interests. MONTEBELLO IS AN EXCEPTIONAL VALUE, IS WELL-MANAGED AND HAS NEVER HAD A SPECIAL ASSESSMENT! A gated community of mostly 35 WOODED ACRES. Amenities include FREE SHUTTLE OR 10-MINUTE WALK TO METRO, including shuttle to major area shopping centers, EV charging stations, indoor/year-round salt-water swimming pool, outdoor swimming pool, fitness center, tennis courts, pickleball, basketball, walking/nature trails, picnic/grilling areas, playground, bowling alley, game room, hobby rooms, party rooms, on-site restaurant/cafe bar, convenience store w/dry-cleaning service, hair salon, and more! Beautiful grounds and common areas, pet-friendly w/dog park, on-site management, engineering, housekeeping, maintenance, and 24-hour gate and grounds patrol. NEW MONTEBELLO COMMUNITY CENTER NOW OPEN - AN ABSOLUTE MUST-SEE ON YOUR VISIT! PLEASE NOTE: Montebello is a non-smoking community.
Property Details
Home Type
- Condominium
Est. Annual Taxes
- $4,807
Year Built
- Built in 1982 | Remodeled in 2023
Lot Details
- Two or More Common Walls
- Property is in excellent condition
HOA Fees
- $757 Monthly HOA Fees
Property Views
- Panoramic
- Scenic Vista
- Woods
Home Design
- Flat Roof Shape
- Brick Exterior Construction
- Slab Foundation
- Concrete Perimeter Foundation
- Masonry
Interior Spaces
- 1,045 Sq Ft Home
- Property has 1 Level
- Open Floorplan
- Built-In Features
- Crown Molding
- Ceiling Fan
- Recessed Lighting
- Double Pane Windows
- Replacement Windows
- Window Treatments
- Sliding Windows
- Window Screens
- Sliding Doors
- Entrance Foyer
- Living Room
- Formal Dining Room
- Den
- Sun or Florida Room
Kitchen
- Gourmet Kitchen
- Butlers Pantry
- Electric Oven or Range
- Self-Cleaning Oven
- Range Hood
- Microwave
- Ice Maker
- Dishwasher
- Stainless Steel Appliances
- Upgraded Countertops
- Disposal
Bedrooms and Bathrooms
- 2 Main Level Bedrooms
- En-Suite Primary Bedroom
- En-Suite Bathroom
- Walk-In Closet
- Soaking Tub
- Bathtub with Shower
Laundry
- Laundry on main level
- Front Loading Dryer
- Front Loading Washer
Home Security
Parking
- 2 Open Parking Spaces
- 2 Parking Spaces
- Handicap Parking
- Electric Vehicle Home Charger
- Free Parking
- Lighted Parking
- Paved Parking
- Parking Lot
- Surface Parking
- Parking Permit Included
- Unassigned Parking
Accessible Home Design
- No Interior Steps
- Level Entry For Accessibility
Eco-Friendly Details
- Energy-Efficient Appliances
- Energy-Efficient Windows
Schools
- Cameron Elementary School
- Twain Middle School
- Edison High School
Utilities
- Forced Air Heating and Cooling System
- Humidifier
- Heat Pump System
- Vented Exhaust Fan
- Underground Utilities
- 120/240V
- Natural Gas Water Heater
- Phone Available
- Cable TV Available
Listing and Financial Details
- Assessor Parcel Number 0833 31010511
Community Details
Overview
- $1,515 Capital Contribution Fee
- Association fees include common area maintenance, exterior building maintenance, gas, management, pool(s), recreation facility, reserve funds, sauna, security gate, sewer, snow removal, trash, water, road maintenance, bus service
- High-Rise Condominium
- Montebello Condominium Unit Owners Association Condos
- Built by IDI/Cecchi
- Montbello Community
- Montebello Subdivision
Amenities
- Transportation Service
- Picnic Area
- Common Area
- Beauty Salon
- Sauna
- Game Room
- Billiard Room
- Community Center
- Meeting Room
- Party Room
- Bar or Lounge
- Laundry Facilities
- 3 Elevators
- Convenience Store
- Community Storage Space
Recreation
- Bowling Alley
- Tennis Courts
- Community Playground
- Fitness Center
- Community Indoor Pool
- Community Pool with Domestic Water
- Lap or Exercise Community Pool
- Saltwater Community Pool
- Community Spa
- Dog Park
- Jogging Path
Pet Policy
- Limit on the number of pets
- Dogs and Cats Allowed
- Breed Restrictions
Security
- Security Service
- Gated Community
- Fire and Smoke Detector
Map
Home Values in the Area
Average Home Value in this Area
Tax History
| Year | Tax Paid | Tax Assessment Tax Assessment Total Assessment is a certain percentage of the fair market value that is determined by local assessors to be the total taxable value of land and additions on the property. | Land | Improvement |
|---|---|---|---|---|
| 2024 | $3,859 | $348,530 | $70,000 | $278,530 |
| 2023 | $3,315 | $293,740 | $59,000 | $234,740 |
| 2022 | $3,230 | $282,440 | $56,000 | $226,440 |
| 2021 | $3,013 | $256,760 | $51,000 | $205,760 |
| 2020 | $2,894 | $244,530 | $49,000 | $195,530 |
| 2019 | $2,647 | $223,700 | $42,000 | $181,700 |
| 2018 | $2,404 | $209,070 | $42,000 | $167,070 |
| 2017 | $2,427 | $209,070 | $42,000 | $167,070 |
| 2016 | $2,494 | $215,240 | $43,000 | $172,240 |
| 2015 | $2,402 | $215,240 | $43,000 | $172,240 |
| 2014 | $2,447 | $219,760 | $44,000 | $175,760 |
Property History
| Date | Event | Price | Change | Sq Ft Price |
|---|---|---|---|---|
| 07/18/2025 07/18/25 | For Sale | $437,500 | +4.3% | $419 / Sq Ft |
| 09/13/2023 09/13/23 | Sold | $419,500 | +1.2% | $401 / Sq Ft |
| 08/21/2023 08/21/23 | Pending | -- | -- | -- |
| 08/18/2023 08/18/23 | For Sale | $414,500 | +38.2% | $397 / Sq Ft |
| 07/28/2022 07/28/22 | Sold | $300,000 | +1.7% | $287 / Sq Ft |
| 07/17/2022 07/17/22 | Pending | -- | -- | -- |
| 07/16/2022 07/16/22 | For Sale | $295,000 | +37.3% | $282 / Sq Ft |
| 09/07/2018 09/07/18 | Sold | $214,900 | 0.0% | $206 / Sq Ft |
| 08/01/2018 08/01/18 | Pending | -- | -- | -- |
| 07/26/2018 07/26/18 | For Sale | $214,900 | -- | $206 / Sq Ft |
Purchase History
| Date | Type | Sale Price | Title Company |
|---|---|---|---|
| Warranty Deed | $419,500 | Universal Title | |
| Deed | $300,000 | Ridgway Law Group | |
| Deed | $214,900 | Title One & Escrow Inc | |
| Deed | $211,000 | -- | |
| Deed | $124,000 | -- |
Mortgage History
| Date | Status | Loan Amount | Loan Type |
|---|---|---|---|
| Open | $395,342 | VA | |
| Previous Owner | $171,900 | New Conventional | |
| Previous Owner | $168,800 | New Conventional | |
| Previous Owner | $121,200 | No Value Available |
Similar Homes in Alexandria, VA
Source: Bright MLS
MLS Number: VAFX2256628
APN: 0833-31010511
- 5901 Mount Eagle Dr Unit 516
- 5901 Mount Eagle Dr Unit 1117
- 5901 Mount Eagle Dr Unit 615
- 5901 Mount Eagle Dr Unit 1610
- 5902 Mount Eagle Dr Unit 805
- 5902 Mount Eagle Dr Unit 817
- 5903 Mount Eagle Dr Unit 718
- 5904 Mount Eagle Dr Unit 1602
- 5904 Mount Eagle Dr Unit 210
- 5929 Berkshire Ct
- 2304 Riverview Terrace
- 5822 Fifer Dr
- 2059 Huntington Ave Unit 1414
- 2059 Huntington Ave Unit 1101
- 2059 Huntington Ave Unit 1406
- 2059 Huntington Ave Unit 1208
- 2126 Huntington Ave
- 2316 Fort Dr
- 2228 Huntington Ave
- 2215 Farrington Ave
- 5901 Mount Eagle Dr Unit Montebello Condo
- 5903 Mount Eagle Dr Unit 702
- 5903 Mount Eagle Dr Unit 917
- 5904 Mount Eagle Dr Unit 1509
- 5904 Mount Eagle Dr Unit 505
- 6034 Richmond Hwy
- 5919 N Kings Hwy
- 2059 Huntington Ave Unit 608
- 2059 Huntington Ave Unit 409
- 2059 Huntington Ave Unit 111
- 2059 Huntington Ave Unit 1608
- 5810 Fifer Dr
- 5950 Grand Pavilion Way
- 5982 Richmond Hwy
- 2607 Farmington Dr
- 2241 Farrington Ave Unit 303
- 2340 Huntington Station Ct
- 2625 Wagon Dr Unit 338
- 5860 Cameron Run Terrace
- 6105 N Kings Hwy

