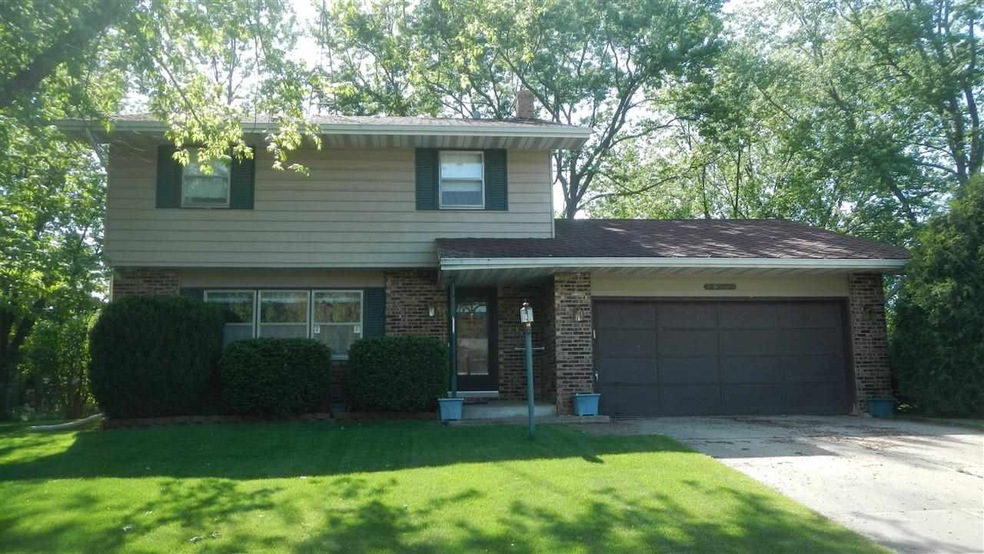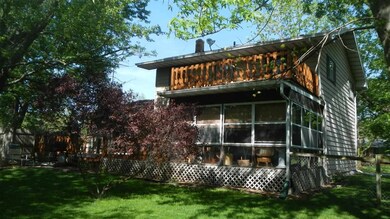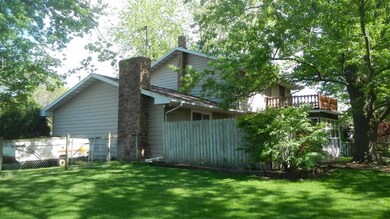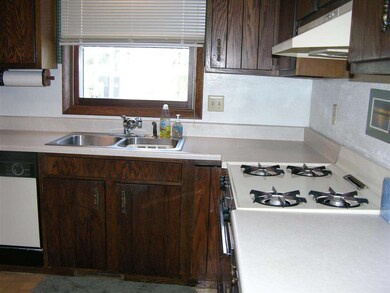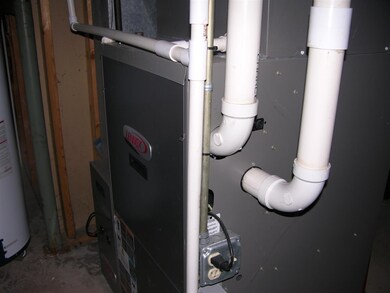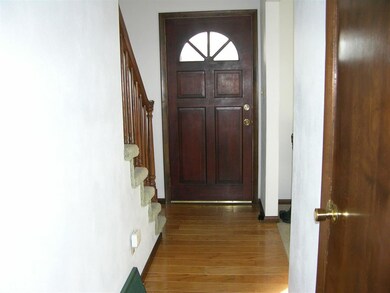
59015 Azelea Ct Elkhart, IN 46517
Dunlap NeighborhoodHighlights
- Traditional Architecture
- 2 Car Attached Garage
- Entrance Foyer
- Enclosed patio or porch
- Eat-In Kitchen
- En-Suite Primary Bedroom
About This Home
As of September 20244 bed 2-1/2 bath home located in Concord Community Schools. Owner has lived here for over 20 years, and always maintained it. Mechanicals are newer, furnace and AC less than 3 years old, top of the line high-efficiency Lennox. Roof less than 1 years old. Sunroom, privacy fenced back yard, with a huge deck (big enough for a hot tub). With a little cosmetic updating, this could be a great home to raise a family. Close to shopping & schools!
Co-Listed By
Kathy Allison
Berkshire Hathaway HomeServices Elkhart
Home Details
Home Type
- Single Family
Est. Annual Taxes
- $1,345
Year Built
- Built in 1978
Lot Details
- 0.42 Acre Lot
- Lot Dimensions are 119 x 155
Home Design
- Traditional Architecture
- Brick Exterior Construction
- Poured Concrete
- Vinyl Construction Material
Interior Spaces
- 2-Story Property
- Entrance Foyer
- Partially Finished Basement
- Basement Fills Entire Space Under The House
Kitchen
- Eat-In Kitchen
- Disposal
Bedrooms and Bathrooms
- 4 Bedrooms
- En-Suite Primary Bedroom
Parking
- 2 Car Attached Garage
- Garage Door Opener
Outdoor Features
- Enclosed patio or porch
Utilities
- Forced Air Heating and Cooling System
- Heating System Uses Gas
- Private Company Owned Well
- Well
- Septic System
Listing and Financial Details
- Assessor Parcel Number 20-06-27-103-005.000-009
Ownership History
Purchase Details
Home Financials for this Owner
Home Financials are based on the most recent Mortgage that was taken out on this home.Purchase Details
Home Financials for this Owner
Home Financials are based on the most recent Mortgage that was taken out on this home.Purchase Details
Home Financials for this Owner
Home Financials are based on the most recent Mortgage that was taken out on this home.Similar Homes in Elkhart, IN
Home Values in the Area
Average Home Value in this Area
Purchase History
| Date | Type | Sale Price | Title Company |
|---|---|---|---|
| Warranty Deed | $267,500 | Meridian Title | |
| Warranty Deed | -- | None Available | |
| Interfamily Deed Transfer | -- | Meridian Title Corp |
Mortgage History
| Date | Status | Loan Amount | Loan Type |
|---|---|---|---|
| Open | $223,167 | New Conventional | |
| Previous Owner | $90,000 | Credit Line Revolving | |
| Previous Owner | $106,400 | Adjustable Rate Mortgage/ARM | |
| Previous Owner | $57,000 | Credit Line Revolving | |
| Previous Owner | $104,000 | Purchase Money Mortgage |
Property History
| Date | Event | Price | Change | Sq Ft Price |
|---|---|---|---|---|
| 09/26/2024 09/26/24 | Sold | $267,500 | 0.0% | $112 / Sq Ft |
| 08/31/2024 08/31/24 | Pending | -- | -- | -- |
| 08/29/2024 08/29/24 | For Sale | $267,500 | +101.1% | $112 / Sq Ft |
| 08/29/2014 08/29/14 | Sold | $133,000 | -10.7% | $56 / Sq Ft |
| 07/02/2014 07/02/14 | Pending | -- | -- | -- |
| 03/13/2014 03/13/14 | For Sale | $149,000 | -- | $62 / Sq Ft |
Tax History Compared to Growth
Tax History
| Year | Tax Paid | Tax Assessment Tax Assessment Total Assessment is a certain percentage of the fair market value that is determined by local assessors to be the total taxable value of land and additions on the property. | Land | Improvement |
|---|---|---|---|---|
| 2024 | $2,438 | $255,900 | $17,000 | $238,900 |
| 2022 | $2,438 | $236,300 | $17,000 | $219,300 |
| 2021 | $2,156 | $213,000 | $17,000 | $196,000 |
| 2020 | $2,316 | $193,900 | $17,000 | $176,900 |
| 2019 | $2,073 | $174,500 | $17,000 | $157,500 |
| 2018 | $1,810 | $159,100 | $17,000 | $142,100 |
| 2017 | $1,655 | $147,700 | $17,000 | $130,700 |
| 2016 | $1,680 | $141,500 | $17,000 | $124,500 |
| 2014 | $3,128 | $132,700 | $17,000 | $115,700 |
| 2013 | $2,532 | $126,500 | $17,000 | $109,500 |
Agents Affiliated with this Home
-
Sheila Showalter

Seller's Agent in 2024
Sheila Showalter
RE/MAX
(574) 533-9581
3 in this area
186 Total Sales
-
Lisa Schrock

Buyer's Agent in 2024
Lisa Schrock
Berkshire Hathaway HomeServices Elkhart
(574) 538-9366
10 in this area
475 Total Sales
-
Jennea Schirr

Seller's Agent in 2014
Jennea Schirr
McKinnies Realty, LLC Elkhart
(574) 215-9291
16 in this area
453 Total Sales
-
K
Seller Co-Listing Agent in 2014
Kathy Allison
Berkshire Hathaway HomeServices Elkhart
-
Andrew Myers

Buyer's Agent in 2014
Andrew Myers
Myers Trust Real Estate
(574) 320-1214
11 in this area
149 Total Sales
Map
Source: Indiana Regional MLS
MLS Number: 201407026
APN: 20-06-27-103-005.000-009
- 58861 County Road 111
- 58965 Sunrise Ln
- 59564 Walton Dr
- 24865 Walton Dr S
- 59004 Merrimac Ln
- 24298 Park Shore Dr
- 59217 Spearmint Dr
- 25651 Cypress Ct
- 58596 Helen St
- 58821 County Road 9
- 23714 U S 33
- VL Florence Ave
- 24632 County Road 26
- 25270 County Road 26
- 2 Eagle Point
- 4 Eagle Point
- 1 Eagle Point
- 58528 County Road 13
- 24597 Copper Ridge Dr
- 2766 Garden Blvd
