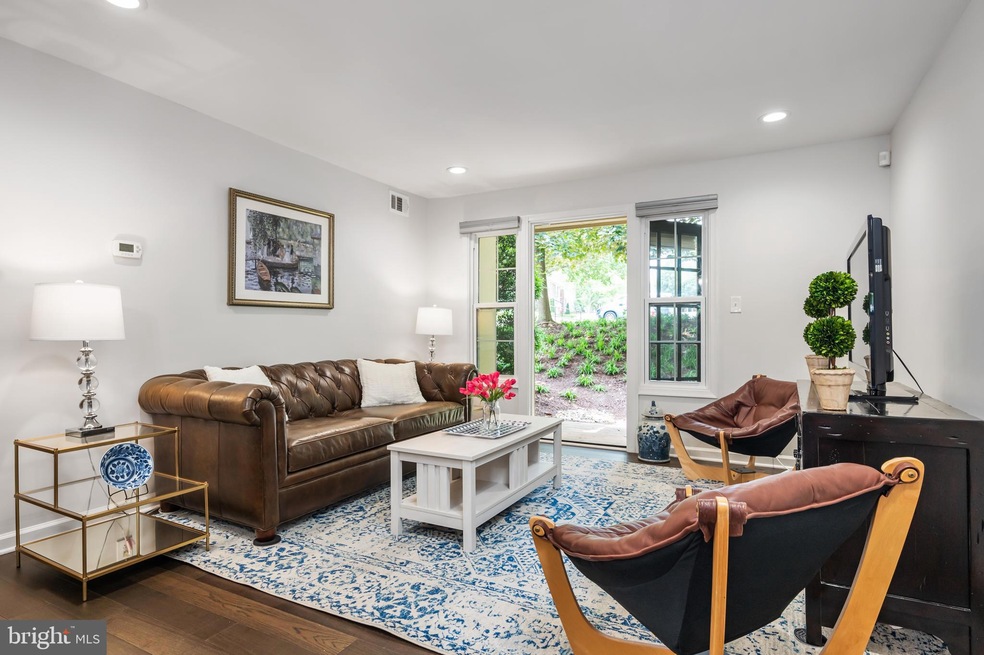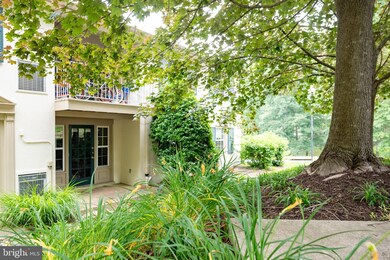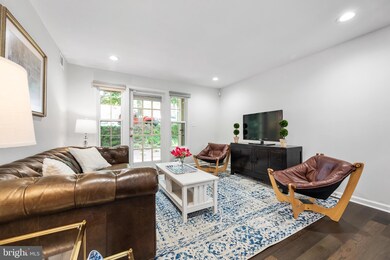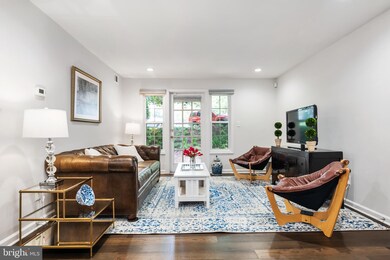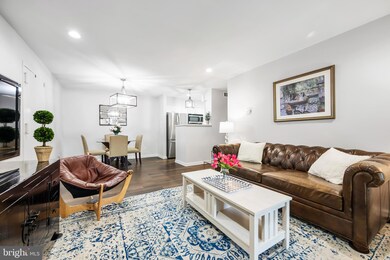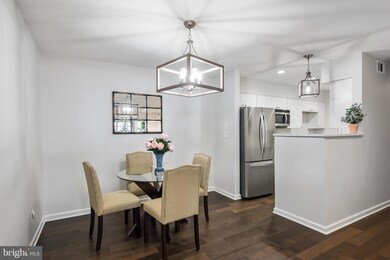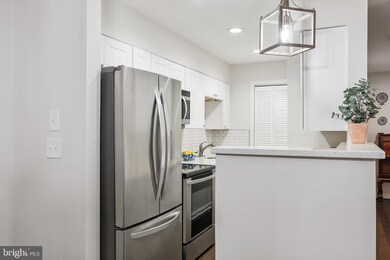
5901B Prince George Dr Unit 341 West Springfield, VA 22152
Highlights
- Open Floorplan
- Colonial Architecture
- Upgraded Countertops
- Cardinal Forest Elementary School Rated A-
- Wood Flooring
- Community Pool
About This Home
As of July 2023Welcome you to your new home at the Cardinal Forest Condominiums in West Springfield, Virginia. The community provides an exceptional living experience for its residents with top-notch amenities, including swimming pools, tennis courts, playgrounds, and more. The first swimming pool is less than 500 feet from your front door!
The available condo was entirely renovated in 2019 and features 2 bedrooms and a full bathroom over 973 square feet. The beautiful hardwood flooring adds a touch of warmth and elegance to the unit, flowing seamlessly throughout the home. The kitchen is a chef's dream, complete with stainless steel appliances, quartz countertops, and a dazzling backsplash. The white cabinetry exudes a timeless and pristine aesthetic.
Highlighted by stylish overhead lighting, the formal dining room is perfect for entertaining guests and enjoying meals with loved ones. The living room is illuminated by natural light streaming in through the charming glass door that leads to the private patio. Surrounded by trees and vibrant landscaping, this serene patio is perfect for enjoying a peaceful moment or sipping on your morning cup of coffee.
Both bedrooms are generously sized, and the primary suite features a large walk-in closet with an Elfa organization system. The full bathroom provides a touch of luxury, boasting dual vanities and a separate tub/shower area that ensures maximum privacy and comfort. The walk-in closet in the full bathroom has a front-loading washer and dryer with additional shelving.
The HVAC system and water heater were replaced in 2022, ensuring that your home is comfortable and energy-efficient.
Look no further; you are home!
Property Details
Home Type
- Condominium
Est. Annual Taxes
- $2,968
Year Built
- Built in 1968 | Remodeled in 2019
HOA Fees
- $366 Monthly HOA Fees
Home Design
- Colonial Architecture
- Shingle Roof
- Composition Roof
- Stucco
Interior Spaces
- 973 Sq Ft Home
- Property has 1 Level
- Open Floorplan
- Double Hung Windows
- Living Room
- Formal Dining Room
- Utility Room
Kitchen
- Electric Oven or Range
- Stove
- Built-In Microwave
- Dishwasher
- Stainless Steel Appliances
- Upgraded Countertops
- Disposal
Flooring
- Wood
- Ceramic Tile
Bedrooms and Bathrooms
- 2 Main Level Bedrooms
- En-Suite Primary Bedroom
- Walk-In Closet
- 1 Full Bathroom
- Bathtub with Shower
Laundry
- Laundry in unit
- Front Loading Dryer
- Front Loading Washer
Parking
- Parking Lot
- Unassigned Parking
Schools
- Cardinal Forest Elementary School
- Irving Middle School
- West Springfield High School
Utilities
- Forced Air Heating and Cooling System
- Natural Gas Water Heater
Additional Features
- Patio
- Property is in excellent condition
Listing and Financial Details
- Assessor Parcel Number 0793 20 0341
Community Details
Overview
- Association fees include common area maintenance, gas, pool(s), sewer, snow removal, trash, water
- Low-Rise Condominium
- Cardinal Forest Management Condos
- Cardinal Forest Condo Community
- Cardinal Forest Subdivision
- Property Manager
Amenities
- Common Area
- Community Center
- Meeting Room
- Party Room
Recreation
- Tennis Courts
- Community Playground
- Community Pool
- Jogging Path
Pet Policy
- Pets allowed on a case-by-case basis
Ownership History
Purchase Details
Home Financials for this Owner
Home Financials are based on the most recent Mortgage that was taken out on this home.Purchase Details
Home Financials for this Owner
Home Financials are based on the most recent Mortgage that was taken out on this home.Purchase Details
Home Financials for this Owner
Home Financials are based on the most recent Mortgage that was taken out on this home.Purchase Details
Home Financials for this Owner
Home Financials are based on the most recent Mortgage that was taken out on this home.Similar Homes in the area
Home Values in the Area
Average Home Value in this Area
Purchase History
| Date | Type | Sale Price | Title Company |
|---|---|---|---|
| Warranty Deed | $327,500 | Universal Title | |
| Warranty Deed | $258,000 | Universal Title | |
| Warranty Deed | $110,000 | Closeline Settlements | |
| Warranty Deed | $75,000 | -- |
Mortgage History
| Date | Status | Loan Amount | Loan Type |
|---|---|---|---|
| Open | $306,850 | New Conventional | |
| Previous Owner | $250,260 | New Conventional | |
| Previous Owner | $150,000 | New Conventional | |
| Previous Owner | $76,500 | Purchase Money Mortgage |
Property History
| Date | Event | Price | Change | Sq Ft Price |
|---|---|---|---|---|
| 07/14/2023 07/14/23 | Sold | $327,500 | +9.2% | $337 / Sq Ft |
| 06/24/2023 06/24/23 | Pending | -- | -- | -- |
| 06/22/2023 06/22/23 | For Sale | $300,000 | +16.3% | $308 / Sq Ft |
| 08/23/2019 08/23/19 | Sold | $258,000 | 0.0% | $268 / Sq Ft |
| 07/17/2019 07/17/19 | Pending | -- | -- | -- |
| 07/09/2019 07/09/19 | Price Changed | $257,900 | -1.9% | $268 / Sq Ft |
| 06/28/2019 06/28/19 | For Sale | $262,999 | -- | $274 / Sq Ft |
Tax History Compared to Growth
Tax History
| Year | Tax Paid | Tax Assessment Tax Assessment Total Assessment is a certain percentage of the fair market value that is determined by local assessors to be the total taxable value of land and additions on the property. | Land | Improvement |
|---|---|---|---|---|
| 2024 | $3,379 | $291,630 | $58,000 | $233,630 |
| 2023 | $2,929 | $259,570 | $52,000 | $207,570 |
| 2022 | $2,854 | $249,590 | $50,000 | $199,590 |
| 2021 | $2,789 | $237,700 | $48,000 | $189,700 |
| 2020 | $2,629 | $222,150 | $44,000 | $178,150 |
| 2019 | $2,437 | $205,950 | $41,000 | $164,950 |
| 2018 | $2,350 | $204,320 | $41,000 | $163,320 |
| 2017 | $2,276 | $196,040 | $39,000 | $157,040 |
| 2016 | $2,161 | $186,560 | $37,000 | $149,560 |
| 2015 | $2,082 | $186,560 | $37,000 | $149,560 |
| 2014 | $1,978 | $177,680 | $36,000 | $141,680 |
Agents Affiliated with this Home
-

Seller's Agent in 2023
James Nellis
EXP Realty, LLC
(703) 946-5527
14 in this area
535 Total Sales
-

Buyer's Agent in 2023
Julie Nirschl
Long & Foster
(703) 635-9446
1 in this area
74 Total Sales
-
E
Seller's Agent in 2019
Eric Dong
Fairfax Realty of Tysons
(703) 475-3742
3 Total Sales
-

Buyer's Agent in 2019
Brandon Lowkaran
Keller Williams Realty
(571) 502-0782
109 Total Sales
Map
Source: Bright MLS
MLS Number: VAFX2132542
APN: 0793-20-0341
- 5917 Kingsford Rd Unit 366
- 5907L Noblestown Rd Unit 72 L
- 8218 Carrleigh Pkwy Unit 10
- 8318A Kingsgate Rd Unit 537
- 8330 Darlington St Unit 467
- 5900F Queenston St Unit 498
- 8204 Tory Rd Unit 136
- 8356 Forrester Blvd Unit 470
- 8358H Dunham Ct Unit 626
- 5932 Queenston St
- 6026 Haverhill Ct
- 5898H Surrey Hill Place Unit 685
- 8115 Kingsway Ct Unit 264
- 8422 Penshurst Dr Unit 594
- 5766 Rexford Ct
- 8425 Penshurst Dr Unit 595
- 5778 Rexford Ct Unit 5778B
- 8200 Old Oaks Dr
- 5823 Royal Ridge Dr Unit S
- 5511 Moultrie Rd
