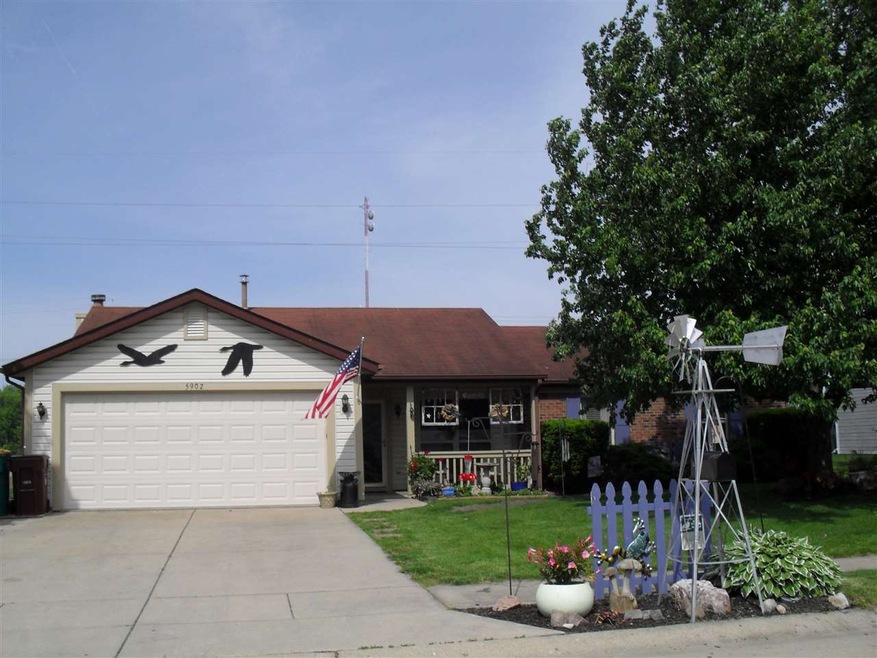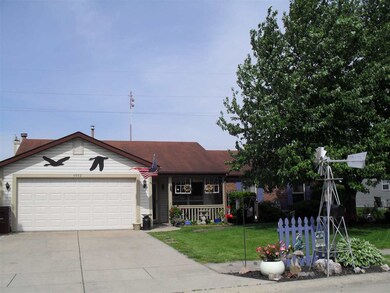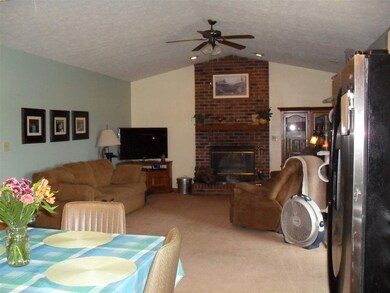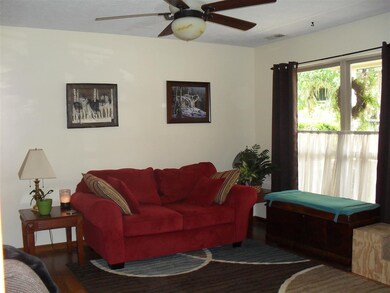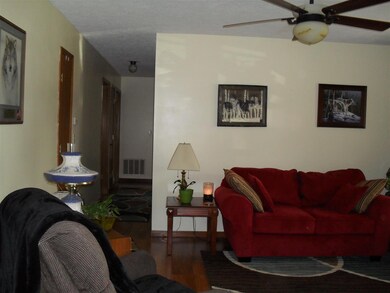5902 Bittersweet Dr West Lafayette, IN 47906
Highlights
- Ranch Style House
- Cathedral Ceiling
- Workshop
- William Henry Harrison High School Rated A
- Covered patio or porch
- Picket Fence
About This Home
As of November 2022Move right into this beautifully maintained home> it offers 1464 sq ft living area, 3 BR 2 BA, separate living room/family room and 2 car garage. Freshly painted interior with upgraded kitchen and master bath some newer flooring with so much more you must see it! Don't miss your chance to own this gem!
Last Agent to Sell the Property
Diane Regich
YBS Realty LLC
Home Details
Home Type
- Single Family
Est. Annual Taxes
- $1,079
Year Built
- Built in 1990
Lot Details
- 10,019 Sq Ft Lot
- Lot Dimensions are 80x130
- Picket Fence
- Landscaped
- Level Lot
Parking
- 2 Car Attached Garage
- Garage Door Opener
Home Design
- Ranch Style House
- Brick Exterior Construction
- Slab Foundation
- Shingle Roof
- Asphalt Roof
- Vinyl Construction Material
Interior Spaces
- 1,464 Sq Ft Home
- Woodwork
- Cathedral Ceiling
- Ceiling Fan
- Wood Burning Fireplace
- Workshop
Kitchen
- Eat-In Kitchen
- Gas Oven or Range
- Laminate Countertops
- Disposal
Flooring
- Carpet
- Laminate
- Vinyl
Bedrooms and Bathrooms
- 3 Bedrooms
- Walk-In Closet
- 2 Full Bathrooms
- Separate Shower
Laundry
- Laundry on main level
- Gas And Electric Dryer Hookup
Attic
- Storage In Attic
- Pull Down Stairs to Attic
Utilities
- Forced Air Heating and Cooling System
- Heating System Uses Gas
- Cable TV Available
Additional Features
- Covered patio or porch
- Suburban Location
Listing and Financial Details
- Assessor Parcel Number 79-03-27-128-023.000-019
Ownership History
Purchase Details
Home Financials for this Owner
Home Financials are based on the most recent Mortgage that was taken out on this home.Purchase Details
Home Financials for this Owner
Home Financials are based on the most recent Mortgage that was taken out on this home.Purchase Details
Home Financials for this Owner
Home Financials are based on the most recent Mortgage that was taken out on this home.Purchase Details
Home Financials for this Owner
Home Financials are based on the most recent Mortgage that was taken out on this home.Purchase Details
Home Financials for this Owner
Home Financials are based on the most recent Mortgage that was taken out on this home.Map
Home Values in the Area
Average Home Value in this Area
Purchase History
| Date | Type | Sale Price | Title Company |
|---|---|---|---|
| Quit Claim Deed | $212,500 | -- | |
| Warranty Deed | $212,500 | -- | |
| Deed | -- | -- | |
| Warranty Deed | -- | None Available | |
| Interfamily Deed Transfer | -- | -- | |
| Warranty Deed | -- | -- |
Mortgage History
| Date | Status | Loan Amount | Loan Type |
|---|---|---|---|
| Open | $140,000 | New Conventional | |
| Previous Owner | $143,665 | New Conventional | |
| Previous Owner | $138,383 | New Conventional | |
| Previous Owner | $117,959 | New Conventional | |
| Previous Owner | $115,816 | New Conventional | |
| Previous Owner | $113,933 | FHA |
Property History
| Date | Event | Price | Change | Sq Ft Price |
|---|---|---|---|---|
| 11/28/2022 11/28/22 | Sold | $212,500 | -1.2% | $145 / Sq Ft |
| 11/04/2022 11/04/22 | Pending | -- | -- | -- |
| 11/01/2022 11/01/22 | For Sale | $215,000 | +56.9% | $147 / Sq Ft |
| 07/27/2017 07/27/17 | Sold | $137,000 | -2.1% | $94 / Sq Ft |
| 06/10/2017 06/10/17 | Pending | -- | -- | -- |
| 05/16/2017 05/16/17 | For Sale | $139,900 | -- | $96 / Sq Ft |
Tax History
| Year | Tax Paid | Tax Assessment Tax Assessment Total Assessment is a certain percentage of the fair market value that is determined by local assessors to be the total taxable value of land and additions on the property. | Land | Improvement |
|---|---|---|---|---|
| 2024 | $1,767 | $208,700 | $37,100 | $171,600 |
| 2023 | $1,573 | $193,500 | $37,100 | $156,400 |
| 2022 | $1,503 | $175,000 | $37,100 | $137,900 |
| 2021 | $1,442 | $167,200 | $37,100 | $130,100 |
| 2020 | $1,294 | $148,900 | $23,700 | $125,200 |
| 2019 | $1,219 | $144,000 | $23,700 | $120,300 |
| 2018 | $1,157 | $140,100 | $23,700 | $116,400 |
| 2017 | $1,131 | $137,100 | $23,700 | $113,400 |
| 2016 | $1,079 | $134,300 | $23,700 | $110,600 |
| 2014 | $879 | $127,800 | $23,700 | $104,100 |
| 2013 | $909 | $126,500 | $23,700 | $102,800 |
Source: Indiana Regional MLS
MLS Number: 201721539
APN: 79-03-27-128-023.000-019
- 1849 E 600 N
- 1734 E 600 N
- 2489 Matchlock Ct
- 6260 Musket Way
- 2482 Taino Dr
- 6268 Musket Way
- 2494 Taino Dr
- N 300 E County Rd
- 504 Jewett St
- 2812 Indiana 225
- 3045 Indiana 225
- 111 N Railroad St
- 3252 State Road 225 E
- 1701 Danielle Ln
- 6357 Spirea Ct
- 6286 Spirea Ct
- 7319 N 300 E
- 6319 Lobelia Ct
- 6296 Lobella Ct
- 551 Tamarind Dr
