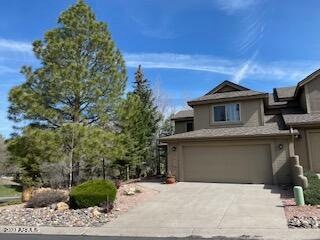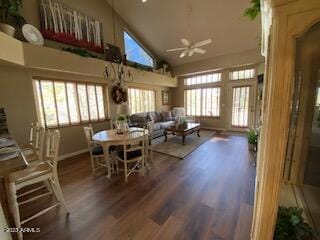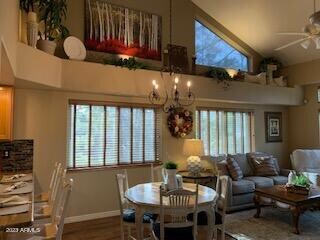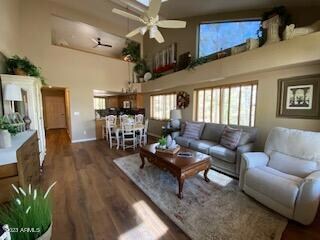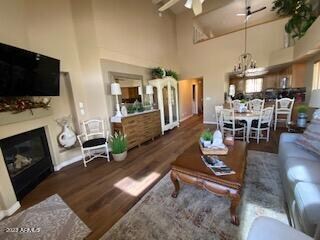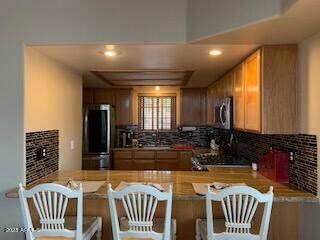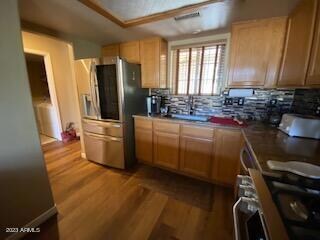
5902 E Mountain Oaks Dr Flagstaff, AZ 86004
Tanglewood NeighborhoodHighlights
- Mountain View
- Main Floor Primary Bedroom
- Corner Lot
- Vaulted Ceiling
- End Unit
- 3-minute walk to Continental Park
About This Home
As of September 2024A handsome townhouse nestled within the pines of the Continental Country Club. Ample parking with two garage and driveway spaces. Lining the walkway into the front entry are pine and aspen trees that gently rustle with a light breeze. Upon entry, a short hallway takes you into the great room with vaulted ceilings and skylights illuminating the room on a bright sunny day. On those cold, snowy, wintery days, a gas fireplace keeps one warm with a hot beverage in hand. On the first floor you will find a powder, laundry, and master bedroom with a full size bathroom. The second floor has two bedrooms, a hall bathroom, and home office area over looking the great room. The outside rear patio and great room have spectacular views of Mount Elden at this very unique townhouse.
Last Agent to Sell the Property
Century 21 Arizona Foothills License #SA707166000 Listed on: 04/20/2023

Last Buyer's Agent
Non-MLS Agent
Non-MLS Office
Townhouse Details
Home Type
- Townhome
Est. Annual Taxes
- $1,790
Year Built
- Built in 1997
Lot Details
- 3,395 Sq Ft Lot
- End Unit
- 1 Common Wall
- Desert faces the back of the property
- Wood Fence
- Front and Back Yard Sprinklers
- Sprinklers on Timer
HOA Fees
- $165 Monthly HOA Fees
Parking
- 2 Car Direct Access Garage
- Garage Door Opener
Home Design
- Wood Frame Construction
- Composition Roof
Interior Spaces
- 2,015 Sq Ft Home
- 2-Story Property
- Vaulted Ceiling
- Ceiling Fan
- Skylights
- Gas Fireplace
- Double Pane Windows
- Solar Screens
- Living Room with Fireplace
- Mountain Views
Kitchen
- Breakfast Bar
- Gas Cooktop
- <<builtInMicrowave>>
- Granite Countertops
Flooring
- Floors Updated in 2023
- Carpet
- Vinyl
Bedrooms and Bathrooms
- 4 Bedrooms
- Primary Bedroom on Main
- Bathroom Updated in 2023
- Primary Bathroom is a Full Bathroom
- 3 Bathrooms
- Dual Vanity Sinks in Primary Bathroom
Accessible Home Design
- Accessible Hallway
- Multiple Entries or Exits
- Raised Toilet
Outdoor Features
- Patio
Utilities
- Central Air
- Heating unit installed on the ceiling
- Floor Furnace
- Heating System Uses Natural Gas
- Wall Furnace
- High Speed Internet
- Cable TV Available
Community Details
- Association fees include insurance, ground maintenance, (see remarks), front yard maint, maintenance exterior
- Sterling Real Estate Association, Phone Number (928) 773-0690
- Mountain Oaks Subdivision
Listing and Financial Details
- Legal Lot and Block 1 / 21N
- Assessor Parcel Number 117-28-001
Ownership History
Purchase Details
Home Financials for this Owner
Home Financials are based on the most recent Mortgage that was taken out on this home.Purchase Details
Home Financials for this Owner
Home Financials are based on the most recent Mortgage that was taken out on this home.Purchase Details
Home Financials for this Owner
Home Financials are based on the most recent Mortgage that was taken out on this home.Purchase Details
Home Financials for this Owner
Home Financials are based on the most recent Mortgage that was taken out on this home.Purchase Details
Home Financials for this Owner
Home Financials are based on the most recent Mortgage that was taken out on this home.Purchase Details
Purchase Details
Purchase Details
Home Financials for this Owner
Home Financials are based on the most recent Mortgage that was taken out on this home.Purchase Details
Home Financials for this Owner
Home Financials are based on the most recent Mortgage that was taken out on this home.Purchase Details
Home Financials for this Owner
Home Financials are based on the most recent Mortgage that was taken out on this home.Purchase Details
Home Financials for this Owner
Home Financials are based on the most recent Mortgage that was taken out on this home.Purchase Details
Home Financials for this Owner
Home Financials are based on the most recent Mortgage that was taken out on this home.Purchase Details
Home Financials for this Owner
Home Financials are based on the most recent Mortgage that was taken out on this home.Purchase Details
Purchase Details
Home Financials for this Owner
Home Financials are based on the most recent Mortgage that was taken out on this home.Purchase Details
Purchase Details
Home Financials for this Owner
Home Financials are based on the most recent Mortgage that was taken out on this home.Purchase Details
Home Financials for this Owner
Home Financials are based on the most recent Mortgage that was taken out on this home.Similar Homes in Flagstaff, AZ
Home Values in the Area
Average Home Value in this Area
Purchase History
| Date | Type | Sale Price | Title Company |
|---|---|---|---|
| Warranty Deed | -- | Lawyers Title Of Arizona | |
| Warranty Deed | -- | Pioneer Title | |
| Warranty Deed | -- | -- | |
| Warranty Deed | -- | Lawyers Title | |
| Warranty Deed | $392,000 | Pioneer Title Agency Inc | |
| Interfamily Deed Transfer | -- | None Available | |
| Interfamily Deed Transfer | -- | None Available | |
| Interfamily Deed Transfer | -- | Landamerica | |
| Interfamily Deed Transfer | -- | Transnation Title Ins Co | |
| Warranty Deed | -- | Transnation Title Ins Co | |
| Interfamily Deed Transfer | -- | Transnation Title Ins Co | |
| Interfamily Deed Transfer | -- | Transnation Title Ins Co | |
| Warranty Deed | $465,000 | Transnation Title Ins Co | |
| Interfamily Deed Transfer | -- | Pioneer Title Agency Inc | |
| Interfamily Deed Transfer | -- | Capital Title Agency | |
| Interfamily Deed Transfer | -- | Capital Title Agency | |
| Interfamily Deed Transfer | -- | -- | |
| Warranty Deed | $192,000 | First American Title | |
| Cash Sale Deed | $197,500 | Transnation Title Ins Co | |
| Warranty Deed | $188,921 | Transnation Title Ins Co | |
| Warranty Deed | -- | Transnation Title Ins Co | |
| Warranty Deed | $1,285,000 | Transamerica Title Co |
Mortgage History
| Date | Status | Loan Amount | Loan Type |
|---|---|---|---|
| Open | $560,000 | New Conventional | |
| Previous Owner | $316,500 | New Conventional | |
| Previous Owner | $291,000 | New Conventional | |
| Previous Owner | $304,000 | New Conventional | |
| Previous Owner | $153,000 | New Conventional | |
| Previous Owner | $244,000 | Unknown | |
| Previous Owner | $244,000 | Unknown | |
| Previous Owner | $100,000 | Credit Line Revolving | |
| Previous Owner | $161,000 | Purchase Money Mortgage | |
| Previous Owner | $153,600 | Purchase Money Mortgage | |
| Previous Owner | $153,600 | New Conventional | |
| Previous Owner | $116,400 | Construction | |
| Previous Owner | $170,000 | New Conventional | |
| Previous Owner | $1,215,000 | Seller Take Back |
Property History
| Date | Event | Price | Change | Sq Ft Price |
|---|---|---|---|---|
| 09/18/2024 09/18/24 | Sold | $700,000 | +0.4% | $347 / Sq Ft |
| 07/23/2024 07/23/24 | Pending | -- | -- | -- |
| 07/18/2024 07/18/24 | For Sale | $697,000 | +7.2% | $346 / Sq Ft |
| 06/07/2023 06/07/23 | Sold | $650,000 | -1.7% | $323 / Sq Ft |
| 04/21/2023 04/21/23 | For Sale | $661,000 | +5.8% | $328 / Sq Ft |
| 09/27/2022 09/27/22 | Sold | $625,000 | 0.0% | $310 / Sq Ft |
| 08/07/2022 08/07/22 | Pending | -- | -- | -- |
| 07/29/2022 07/29/22 | For Sale | $625,000 | -- | $310 / Sq Ft |
Tax History Compared to Growth
Tax History
| Year | Tax Paid | Tax Assessment Tax Assessment Total Assessment is a certain percentage of the fair market value that is determined by local assessors to be the total taxable value of land and additions on the property. | Land | Improvement |
|---|---|---|---|---|
| 2024 | $2,020 | $56,082 | -- | -- |
| 2023 | $1,790 | $40,660 | $0 | $0 |
| 2022 | $1,790 | $31,277 | $0 | $0 |
| 2021 | $1,771 | $27,968 | $0 | $0 |
| 2020 | $1,704 | $27,888 | $0 | $0 |
| 2019 | $1,671 | $26,655 | $0 | $0 |
| 2018 | $1,632 | $26,493 | $0 | $0 |
| 2017 | $1,510 | $23,288 | $0 | $0 |
| 2016 | $1,505 | $19,776 | $0 | $0 |
| 2015 | $1,478 | $19,517 | $0 | $0 |
Agents Affiliated with this Home
-
Candace Schacherbauer

Seller's Agent in 2024
Candace Schacherbauer
Delex Realty LLC
(480) 773-0299
1 in this area
14 Total Sales
-
Holly Henbest

Buyer's Agent in 2024
Holly Henbest
Realty ONE Group, INC
(480) 266-8785
3 in this area
177 Total Sales
-
John Trower
J
Seller's Agent in 2023
John Trower
Century 21 Arizona Foothills
(623) 243-2562
1 in this area
2 Total Sales
-
N
Buyer's Agent in 2023
Non-MLS Agent
Non-MLS Office
-
J
Seller's Agent in 2022
Jake Hefner
Hague Partners
-
Renee Hanson

Buyer's Agent in 2022
Renee Hanson
RE/MAX
(928) 853-2591
2 in this area
92 Total Sales
Map
Source: Arizona Regional Multiple Listing Service (ARMLS)
MLS Number: 6547037
APN: 117-28-001
- 2665 Valley View Dr Unit 10127
- 2665 N Valley View Rd Unit 10130
- 2650 N Valley View Rd Unit 231
- 2600 N Valley View Rd Unit 105
- 6030 E Laurel Loop
- 6150 E Abineau Canyon Dr
- 6136 E Abineau Canyon Dr
- 2781 N Walnut Hills Dr Unit 49
- 2353 N Ricke Ln
- 2373 N Colter Dr
- 2120 N Whitetail Way
- 2800 N Saddleback Way Unit 2
- 2210 N Southern Hills Dr
- 6205 N Country Club Dr
- 5000 E Palomino Ln Unit 23
- 6005 N Country Club Dr Unit 1
- 3019 N Tam O'Shanter Dr Unit 1
- 5540 Boulder Run
- 5540 E Boulder Run Dr
- 5383 E Boulder Run Dr
