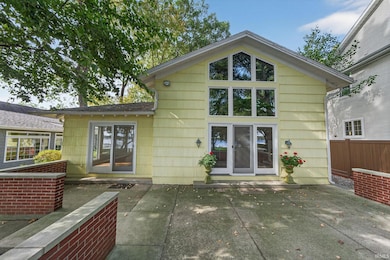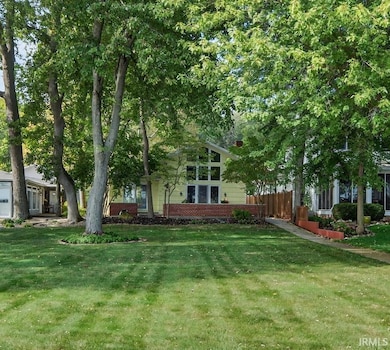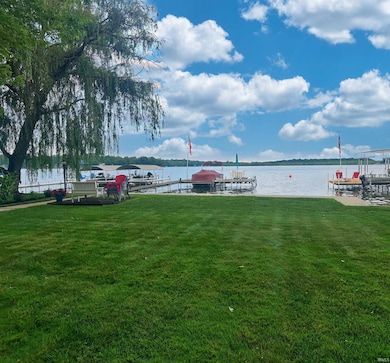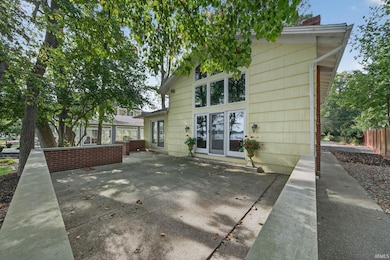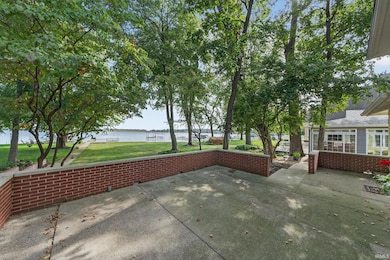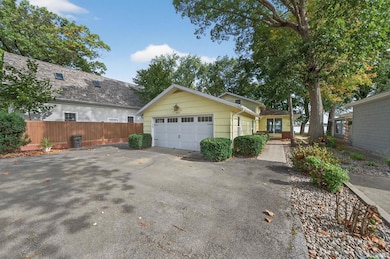5902 N 450 E Leesburg, IN 46538
Estimated payment $6,150/month
Highlights
- 50 Feet of Waterfront
- Primary Bedroom Suite
- Lake Property
- Pier or Dock
- Open Floorplan
- Vaulted Ceiling
About This Home
Lake Tippecanoe - Welcome to this amazing lake retreat offering 50’ of superb lake frontage and fabulous views. Capture the beautiful morning sunrise along with all-day sun from this one of a kind location. Incredible setting with approx. 300’ deep lot with spacious and level lakeside yard as well as level backyard with plenty of parking. Very accommodating property providing an open concept vaulted living/kitchen/family room areas with a wall of lakeside windows and unobstructed views. Great flow from room to room offering a convenient main level bedroom and full bath with 2 additional upper level bedrooms with shared 2nd full bath. Loaded with lake charm throughout...enjoy the beautiful wood burning brick fireplace, hardwood flooring, and classic knotty pine walls. Be part of all the action with direct access to the large lakeside patio for entertaining. Enjoy additional entertainment from the open lakeside deck or escape along the water's edge while sunbathing, swimming, or catching an evening bonfire. Endless options with both open and shaded areas from this massive lakeside yard. Oversized 2 car attached garage providing great storage for all the lake toys along with a very accommodating parking area with spacious asphalt driveway. Whether catching an early morning sunrise or all-day views of the open water and beautiful nature preserve across the lake, there's never a bad seat with this wonderful lake property. Incredible opportunity for 1031 Exchange/Airbnb investment.
Listing Agent
RE/MAX Results Brokerage Phone: 574-269-3801 Listed on: 10/17/2025

Home Details
Home Type
- Single Family
Est. Annual Taxes
- $5,801
Year Built
- Built in 1957
Lot Details
- 0.34 Acre Lot
- Lot Dimensions are 50 x 300
- 50 Feet of Waterfront
- Lake Front
- Rural Setting
- Landscaped
- Level Lot
Parking
- 2 Car Attached Garage
- Garage Door Opener
- Driveway
Home Design
- Traditional Architecture
- Cabin
- Slab Foundation
- Shingle Roof
- Asphalt Roof
Interior Spaces
- 1,490 Sq Ft Home
- 2-Story Property
- Open Floorplan
- Built-in Bookshelves
- Bar
- Beamed Ceilings
- Vaulted Ceiling
- Wood Burning Fireplace
- Living Room with Fireplace
- Water Views
- Crawl Space
- Fire and Smoke Detector
Kitchen
- Eat-In Kitchen
- Electric Oven or Range
- Stone Countertops
Flooring
- Wood
- Laminate
- Ceramic Tile
Bedrooms and Bathrooms
- 3 Bedrooms
- Primary Bedroom Suite
- 2 Full Bathrooms
- Bathtub with Shower
Laundry
- Laundry on main level
- Washer and Electric Dryer Hookup
Attic
- Storage In Attic
- Pull Down Stairs to Attic
Outdoor Features
- Sun Deck
- Waterski or Wakeboard
- Seawall
- Lake Property
- Lake, Pond or Stream
- Patio
Schools
- North Webster Elementary School
- Wawasee Middle School
- Wawasee High School
Utilities
- Forced Air Heating and Cooling System
- Heating System Uses Gas
- Private Company Owned Well
- Well
- Cable TV Available
Listing and Financial Details
- Assessor Parcel Number 43-08-18-100-031.000-023
Community Details
Recreation
- Pier or Dock
Additional Features
- Wildwood Park Subdivision
- Community Fire Pit
Map
Tax History
| Year | Tax Paid | Tax Assessment Tax Assessment Total Assessment is a certain percentage of the fair market value that is determined by local assessors to be the total taxable value of land and additions on the property. | Land | Improvement |
|---|---|---|---|---|
| 2024 | $5,801 | $591,600 | $462,000 | $129,600 |
| 2023 | $5,409 | $537,400 | $420,800 | $116,600 |
| 2022 | $5,104 | $504,500 | $401,500 | $103,000 |
| 2021 | $4,557 | $435,700 | $349,300 | $86,400 |
| 2020 | $4,321 | $432,300 | $349,300 | $83,000 |
| 2019 | $4,216 | $428,300 | $349,300 | $79,000 |
| 2018 | $3,761 | $417,700 | $341,000 | $76,700 |
| 2017 | $3,830 | $416,600 | $341,000 | $75,600 |
| 2016 | $3,289 | $413,100 | $341,000 | $72,100 |
| 2014 | $3,606 | $411,200 | $341,000 | $70,200 |
| 2013 | $3,606 | $400,100 | $333,300 | $66,800 |
Property History
| Date | Event | Price | List to Sale | Price per Sq Ft |
|---|---|---|---|---|
| 10/17/2025 10/17/25 | For Sale | $1,100,000 | -- | $738 / Sq Ft |
Purchase History
| Date | Type | Sale Price | Title Company |
|---|---|---|---|
| Special Warranty Deed | -- | First American Title | |
| Quit Claim Deed | -- | None Listed On Document | |
| Deed | -- | None Listed On Document | |
| Interfamily Deed Transfer | $271,033 | -- | |
| Interfamily Deed Transfer | -- | None Available |
Source: Indiana Regional MLS
MLS Number: 202542281
APN: 43-08-18-100-031.000-023
- 4085 E Oldfield Dr
- 17 Ems T42b Ln
- 4116 E Stanton Rd
- Lot 24 Tippy View Dr Unit 24
- 14 Ems T41 Ln
- Lot 25 Tippy View Dr
- Lot 26 Tippy View Dr
- Lot 20 Tippy View Dr
- Lot 20 Tippy View Dr Unit 20
- Lot 34 Tippy View Dr
- Lot 41 Tippy View Dr Unit 41
- Lot 16 Tippy View Dr
- Lot 19 Tippy View Dr Unit 19
- Lot 4 Tippy View Dr
- Lot 36 Tippy View Dr
- Lot 28 Tippy View Dr Unit 28
- Lot 38 Tippy View Dr Unit 38
- Lot 35 Tippy View Dr
- Lot 32 Tippy View Dr
- Lot 31 Tippy View Dr
- 9031 E Circle Dr S
- 5000 Kuder Ln
- 101 Briar Ridge Cir
- 2630 Tippe Downs Dr
- 3023 Murwood Place
- 75 N Orchard Dr
- 8081 E Rosella St
- 600 N Colfax St
- 11605 N Sunrise Dr
- 1813 Bayview Ln
- 415 N Washington St Unit A
- 119 Columbia Dr
- 322 S Washington St
- 2271 S Cost A Plenty Rd Unit 2
- 2233 County Farm Crossing
- 400 Cadillac St
- 418 Cadillac St
- 5813 E State Rd 14
- 1306 Cedarbrook Ct
- 718 N State Road 9
Ask me questions while you tour the home.

