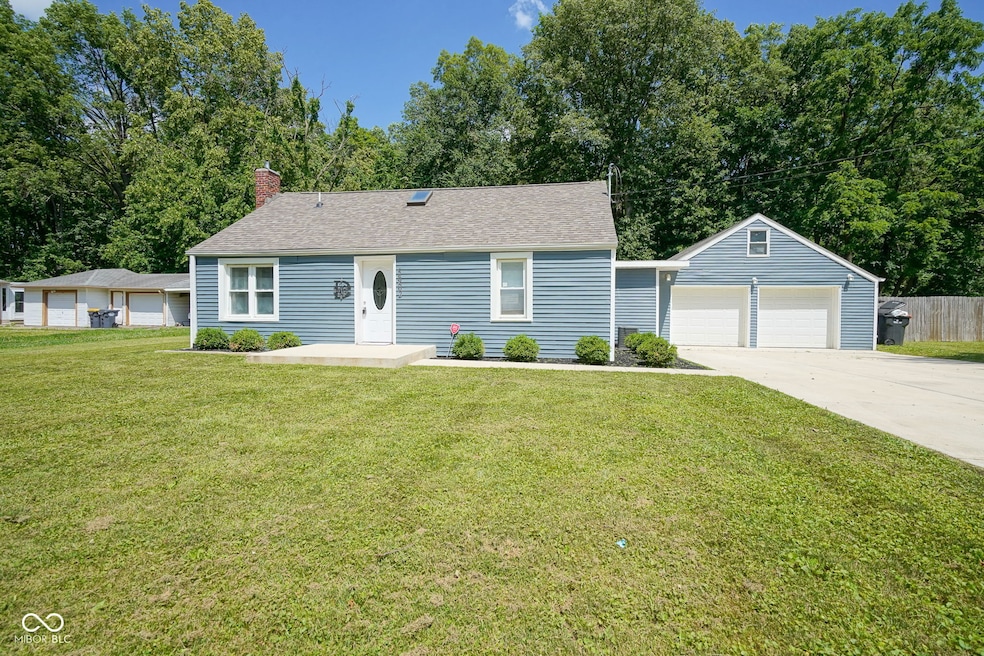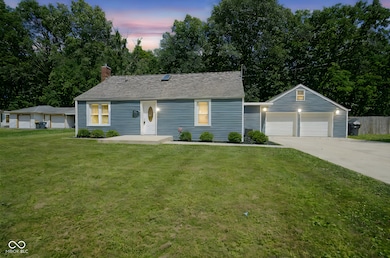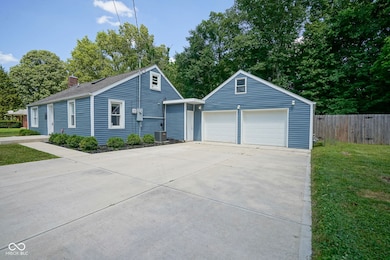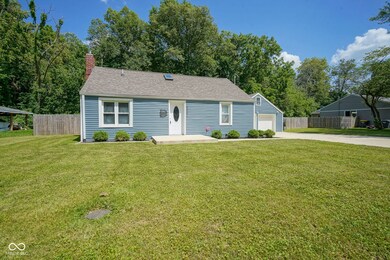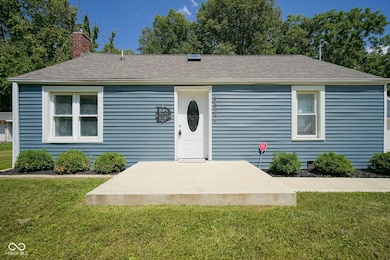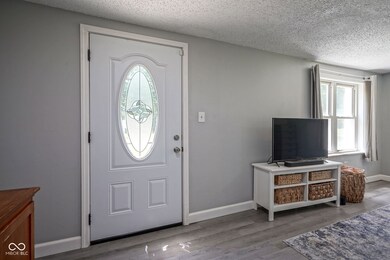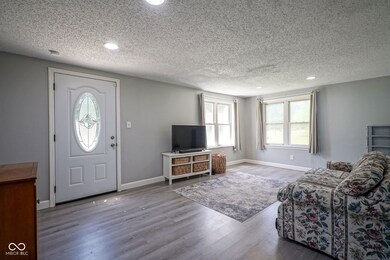5902 Oak Ln Anderson, IN 46013
Estimated payment $1,545/month
Highlights
- L-Shaped Dining Room
- 2 Car Attached Garage
- Bungalow
- No HOA
- Eat-In Kitchen
- Ceramic Tile Flooring
About This Home
Welcome to 5902 Oak Ln! This updated 3-bedroom, 2-bath home sits on a spacious lot and offers the perfect blend of modern finishes and thoughtful functionality. Inside, you'll find a stylish kitchen featuring white cabinetry, sleek hardware, stainless steel appliances, a subway tile backsplash, and a large island-ideal for entertaining or everyday living. The main-level bathroom is fully updated with a tiled walk-in shower, modern vanity, and contemporary fixtures. Upstairs, a private bedroom retreat includes a full en-suite bathroom, offering a perfect setup for guests or a private primary suite. Step outside to enjoy the fully fenced backyard-ideal for pets, play, or entertaining. The oversized 2-car garage is finished and includes a loft space above, perfect for a studio, office, or additional storage. Additional features include new roof (2024), neutral paint, newer lighting & appliances and HVAC (2021) and a peaceful setting with mature trees offering privacy and shade. Conveniently located near shopping, dining, and I-69 access-this home is move-in ready and full of charm. Showings start on 6/26.
Home Details
Home Type
- Single Family
Est. Annual Taxes
- $2,584
Year Built
- Built in 1948
Lot Details
- 0.33 Acre Lot
Parking
- 2 Car Attached Garage
- Garage Door Opener
Home Design
- Bungalow
- Block Foundation
- Vinyl Siding
Interior Spaces
- 1.5-Story Property
- L-Shaped Dining Room
- Fire and Smoke Detector
- Laundry in Garage
Kitchen
- Eat-In Kitchen
- Electric Oven
- Dishwasher
Flooring
- Carpet
- Ceramic Tile
- Vinyl
Bedrooms and Bathrooms
- 3 Bedrooms
Schools
- Anderson High School
Utilities
- Forced Air Heating and Cooling System
- Electric Water Heater
Community Details
- No Home Owners Association
Listing and Financial Details
- Assessor Parcel Number 481136100139000003
Map
Home Values in the Area
Average Home Value in this Area
Tax History
| Year | Tax Paid | Tax Assessment Tax Assessment Total Assessment is a certain percentage of the fair market value that is determined by local assessors to be the total taxable value of land and additions on the property. | Land | Improvement |
|---|---|---|---|---|
| 2024 | $2,586 | $232,900 | $10,600 | $222,300 |
| 2023 | $2,360 | $212,600 | $10,100 | $202,500 |
| 2022 | $707 | $70,600 | $9,700 | $60,900 |
| 2021 | $1,485 | $66,000 | $9,600 | $56,400 |
| 2020 | $1,419 | $62,800 | $9,200 | $53,600 |
| 2019 | $1,384 | $61,200 | $9,200 | $52,000 |
| 2018 | $2,607 | $59,100 | $9,200 | $49,900 |
| 2017 | $1,130 | $56,500 | $9,200 | $47,300 |
| 2016 | $3,095 | $56,500 | $9,200 | $47,300 |
| 2014 | $1,110 | $55,500 | $9,200 | $46,300 |
| 2013 | $1,110 | $55,500 | $9,200 | $46,300 |
Property History
| Date | Event | Price | List to Sale | Price per Sq Ft | Prior Sale |
|---|---|---|---|---|---|
| 08/06/2025 08/06/25 | Price Changed | $249,900 | -2.0% | $136 / Sq Ft | |
| 07/17/2025 07/17/25 | Price Changed | $255,000 | -1.9% | $139 / Sq Ft | |
| 06/25/2025 06/25/25 | For Sale | $259,900 | +8.8% | $142 / Sq Ft | |
| 06/01/2022 06/01/22 | Sold | $238,900 | 0.0% | $130 / Sq Ft | View Prior Sale |
| 05/08/2022 05/08/22 | Pending | -- | -- | -- | |
| 05/06/2022 05/06/22 | Price Changed | $238,900 | -4.0% | $130 / Sq Ft | |
| 04/29/2022 04/29/22 | For Sale | $248,900 | +397.8% | $136 / Sq Ft | |
| 09/27/2021 09/27/21 | Sold | $50,000 | -8.9% | $42 / Sq Ft | View Prior Sale |
| 09/02/2021 09/02/21 | Pending | -- | -- | -- | |
| 09/02/2021 09/02/21 | For Sale | -- | -- | -- | |
| 08/25/2021 08/25/21 | Pending | -- | -- | -- | |
| 08/10/2021 08/10/21 | For Sale | $54,900 | +286.6% | $46 / Sq Ft | |
| 09/04/2015 09/04/15 | Sold | $14,200 | -49.6% | $9 / Sq Ft | View Prior Sale |
| 08/12/2015 08/12/15 | Pending | -- | -- | -- | |
| 07/08/2015 07/08/15 | For Sale | $28,200 | -- | $19 / Sq Ft |
Purchase History
| Date | Type | Sale Price | Title Company |
|---|---|---|---|
| Warranty Deed | $238,900 | Absolute Title Inc | |
| Warranty Deed | $50,000 | Indiana Land Title | |
| Deed In Lieu Of Foreclosure | -- | None Available | |
| Deed | $37,500 | Rowland Title | |
| Warranty Deed | -- | -- | |
| Warranty Deed | -- | -- | |
| Sheriffs Deed | $26,980 | -- | |
| Warranty Deed | -- | -- | |
| Warranty Deed | -- | -- | |
| Sheriffs Deed | $43,710 | -- |
Mortgage History
| Date | Status | Loan Amount | Loan Type |
|---|---|---|---|
| Open | $14,334 | New Conventional | |
| Open | $230,538 | New Conventional | |
| Previous Owner | $64,980 | New Conventional | |
| Previous Owner | $62,952 | FHA | |
| Previous Owner | $28,000 | New Conventional |
Source: MIBOR Broker Listing Cooperative®
MLS Number: 22046969
APN: 48-11-36-100-139.000-003
- 5910 Oak Ln
- 5211 Pearl St
- 6440 Main St
- 328 W 53rd St Unit 17
- 328 W 53rd St Unit 46
- 328 W 53rd St Unit 86
- 328 W 53rd St Unit 52
- 328 W 53rd St Unit 10
- 203 E 48th St
- 145 Asbury Dr
- 202 Asbury Dr
- 310 Stoner Dr
- 6709 Jackson St
- 916 Harold St
- 806 Country Ln
- 905 Country Ln
- 53 E 53rd St
- 4912 Atlanta St
- 814 Rustic Rd
- 14 Winchester Ct
- 1326 Mcintosh Ln
- 524 W 53rd St
- 524 W 53rd St
- 324 Norris Dr
- 4325 S Madison Ave
- 3634 Oaklawn Dr
- 622 E 29th St Unit B
- 3833 Hoosier Woods Ct
- 2208 Hendricks St Unit 1
- 412 E 19th St
- 2601 Morning Star Ln
- 135 W 17th St
- 222 Dr Martin Luther King jr Blvd Unit MKL #4
- 1506 Walnut St Unit 2
- 1708 C St
- 1348 Ohio Ave
- 1314 Central Ave Unit .5
- 319 E 12th St
- 1212 Meridian St
- 1115 Hst Brown-Delaware St Unit B
