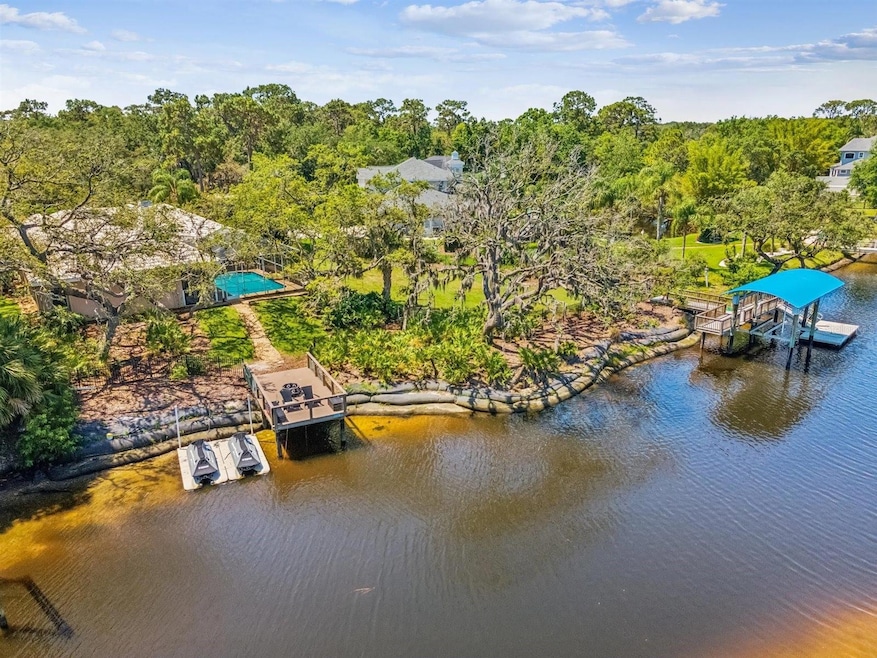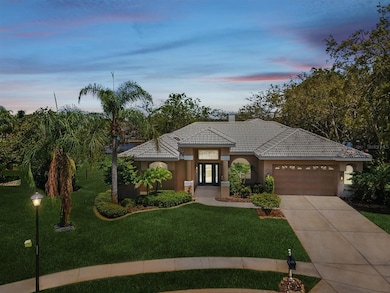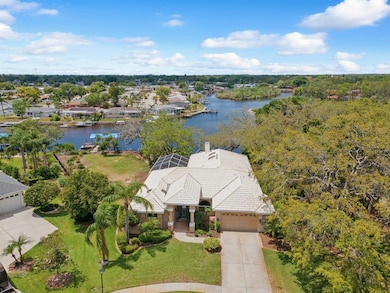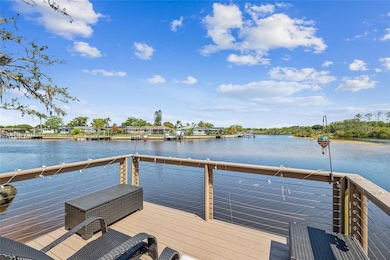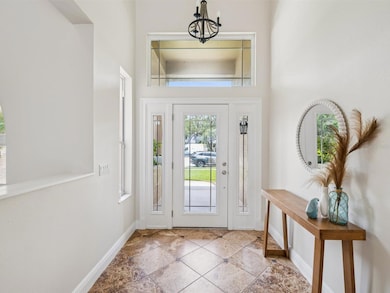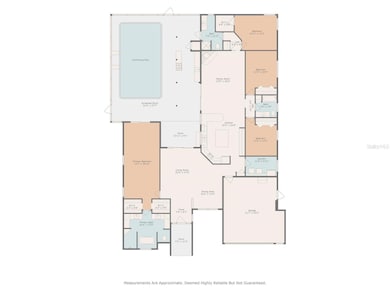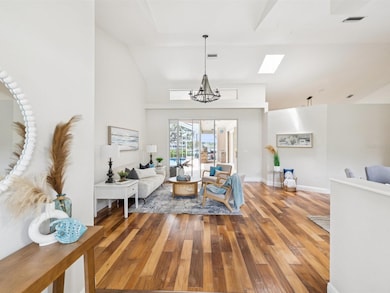5903 Cachette de Riviera Ct New Port Richey, FL 34655
Oak Ridge NeighborhoodEstimated payment $6,790/month
Highlights
- 115 Feet of Riverfront
- Dock has access to electricity
- Freestanding Bathtub
- James W. Mitchell High School Rated A
- Heated In Ground Pool
- Engineered Wood Flooring
About This Home
HIGH & DRY GULF ACCESS – WATERFRONT LUXURY LIVING!
Escape to your own private retreat in this breathtaking waterfront pool home located on a quiet cul-de-sac inside the exclusive gated community of RIVIERA. Set on over half an acre along the Anclote River, this property offers the ultimate Florida lifestyle—relaxation, recreation, and resort-style amenities right at home. Step inside to an open, light-filled layout featuring soaring ceilings, fresh paint, and panoramic water views from multiple rooms. The spacious primary suite is a true haven, offering direct access to the pool deck and stunning river views. Enjoy a spa-like bathroom with a freestanding tub, oversized walk-in shower, and dual vanities. Outdoor living shines with two private composite docks, an 8,000-lb boat lift with new cover, and floating jet ski docks—perfect for boating, fishing, paddleboarding, and exploring nearby Tarpon Springs, Caladesi Island, and Anclote Key. Watch dolphins, manatees, and tropical birds drift by while you unwind in your backyard oasis. The expansive screened lanai was designed for entertaining and relaxation. Enjoy a heated pool with a waterfall, spa hot tub, and a 2023 outdoor kitchen complete with BBQ, smoker, and pizza oven. Landscape lighting, a fully fenced yard, and lush tropical landscaping add beauty and privacy. Just a few of the features the home offers are: Whole-house generator with in-ground propane tank New guest bedroom flooring Barrel tile roof & epoxy garage floor High-end appliances A full list of upgrades and features is provided upon request. Prime location: Zoned for top-rated Trinity-area schools Minutes to golf, dining, and medical centers 15 minutes to Sunset Beach 30 minutes to Clearwater Beach 45 minutes to Tampa International Airport This exceptional HOME offers a rare chance to enjoy true waterfront living with Gulf access, resort-style amenities, and unmatched tranquility. Live every day like you’re on vacation—schedule your tour today!
Listing Agent
LPT REALTY, LLC Brokerage Phone: 877-366-2213 License #3276656 Listed on: 06/28/2025

Home Details
Home Type
- Single Family
Est. Annual Taxes
- $9,807
Year Built
- Built in 1996
Lot Details
- 0.61 Acre Lot
- 115 Feet of Riverfront
- River Front
- Cul-De-Sac
- Southeast Facing Home
- Mature Landscaping
- Well Sprinkler System
- Property is zoned R1
HOA Fees
- $202 Monthly HOA Fees
Parking
- 2 Car Attached Garage
Home Design
- Mediterranean Architecture
- Slab Foundation
- Tile Roof
- Concrete Roof
- Concrete Siding
- Block Exterior
- Stucco
Interior Spaces
- 2,787 Sq Ft Home
- High Ceiling
- Ceiling Fan
- Family Room with Fireplace
- Family Room Off Kitchen
- Combination Dining and Living Room
- River Views
- Hurricane or Storm Shutters
Kitchen
- Eat-In Kitchen
- Range
- Microwave
- Dishwasher
- Solid Surface Countertops
- Solid Wood Cabinet
- Disposal
Flooring
- Engineered Wood
- Laminate
- Tile
Bedrooms and Bathrooms
- 4 Bedrooms
- Primary Bedroom on Main
- Split Bedroom Floorplan
- Walk-In Closet
- 3 Full Bathrooms
- Freestanding Bathtub
- Soaking Tub
Laundry
- Laundry in unit
- Dryer
- Washer
Pool
- Heated In Ground Pool
- Heated Spa
- Gunite Pool
- Above Ground Spa
- Pool Sweep
- Pool Lighting
Outdoor Features
- River Access
- Dock has access to electricity
- Floating Dock
- Covered Dock
- Dock made with Composite Material
- Screened Patio
- Outdoor Kitchen
- Exterior Lighting
- Private Mailbox
- Rear Porch
Schools
- Trinity Oaks Elementary School
- Seven Springs Middle School
- J.W. Mitchell High School
Utilities
- Central Heating and Cooling System
- Underground Utilities
- Propane
- Water Filtration System
- Tankless Water Heater
- Gas Water Heater
- Septic Tank
- Cable TV Available
Community Details
- Kim Johnson Association
- Riviera Subdivision
Listing and Financial Details
- Visit Down Payment Resource Website
- Tax Lot 28
- Assessor Parcel Number 32-26-16-0230-00000-0280
Map
Home Values in the Area
Average Home Value in this Area
Tax History
| Year | Tax Paid | Tax Assessment Tax Assessment Total Assessment is a certain percentage of the fair market value that is determined by local assessors to be the total taxable value of land and additions on the property. | Land | Improvement |
|---|---|---|---|---|
| 2025 | $9,807 | $625,150 | -- | -- |
| 2024 | $9,807 | $607,534 | $121,047 | $486,487 |
| 2023 | $9,546 | $554,246 | $121,047 | $433,199 |
| 2022 | $5,505 | $380,100 | $0 | $0 |
| 2021 | $5,411 | $369,030 | $91,945 | $277,085 |
| 2020 | $5,331 | $363,937 | $83,395 | $280,542 |
| 2019 | $5,311 | $359,530 | $0 | $0 |
| 2018 | $5,219 | $352,827 | $0 | $0 |
| 2017 | $5,202 | $345,570 | $83,402 | $262,168 |
| 2016 | $5,414 | $316,212 | $75,557 | $240,655 |
| 2015 | $119 | $305,752 | $75,557 | $230,195 |
| 2014 | -- | $295,409 | $75,557 | $219,852 |
Property History
| Date | Event | Price | List to Sale | Price per Sq Ft | Prior Sale |
|---|---|---|---|---|---|
| 11/05/2025 11/05/25 | For Sale | $1,095,000 | 0.0% | $393 / Sq Ft | |
| 10/31/2025 10/31/25 | Off Market | $1,095,000 | -- | -- | |
| 09/03/2025 09/03/25 | Price Changed | $1,095,000 | -4.4% | $393 / Sq Ft | |
| 08/03/2025 08/03/25 | Price Changed | $1,145,000 | -4.2% | $411 / Sq Ft | |
| 06/28/2025 06/28/25 | For Sale | $1,195,000 | +18.3% | $429 / Sq Ft | |
| 09/21/2022 09/21/22 | Sold | $1,010,000 | +2.0% | $362 / Sq Ft | View Prior Sale |
| 08/03/2022 08/03/22 | Pending | -- | -- | -- | |
| 08/01/2022 08/01/22 | For Sale | $990,000 | -- | $355 / Sq Ft |
Purchase History
| Date | Type | Sale Price | Title Company |
|---|---|---|---|
| Warranty Deed | $1,010,000 | Dynamic Title | |
| Warranty Deed | $470,000 | Attorney | |
| Special Warranty Deed | $285,000 | Premium Title Services Inc | |
| Trustee Deed | -- | None Available | |
| Warranty Deed | $2,012 | Accu Title Agency | |
| Quit Claim Deed | $60,200 | -- |
Mortgage History
| Date | Status | Loan Amount | Loan Type |
|---|---|---|---|
| Open | $819,312 | VA | |
| Previous Owner | $352,500 | New Conventional | |
| Previous Owner | $250,000 | Balloon | |
| Previous Owner | $572,000 | Fannie Mae Freddie Mac | |
| Previous Owner | $227,450 | New Conventional |
Source: Stellar MLS
MLS Number: W7876818
APN: 32-26-16-0230-00000-0280
- 1037 Tamarac Dr
- 1206 Tamarac Dr
- 5729 Mosaic Dr
- 1144 Rushmore Dr
- 1313 Chancellor Dr
- 0 Flotilla Dr Unit MFRW7875566
- 6207 Ridge Top Dr
- 5545 Casino Dr
- 0 Rockfish Dr
- 5429 Flora Ave
- 1414 Grand Blvd
- 5533 Riddle Rd
- 5352 Mosaic Dr
- 5507 Riddle Rd
- 1357 Dinsmore Ct
- 6130 Japonica Ct
- 0 Japonica Ct Unit MFRU8253219
- 5253 Boardwalk St
- 5251 Boardwalk St
- 5247 Boardwalk St
- 1061 Rushmore Dr
- 5631 Riddle Rd
- 5533 Riddle Rd
- 5711 Silver Spur Dr
- 5507 Riddle Rd
- 5650 Golden Nugget Dr
- 5648 Golden Nugget Dr
- 5312 Flora Ave
- 5633 Golden Nugget Dr
- 5650 Golden Nugget Dr
- 5412 Golden Nugget Dr
- 1354 Linstock Dr
- 5409 Oceanic Rd
- 4851 Phoenix Ave
- 4902 Vision Ave
- 1535 Toledo St
- 1520 Jade Ln
- 1253 Brightwell Dr
- 4911 Lake Ridge Ln
- 4841 Briar Hill Ct
