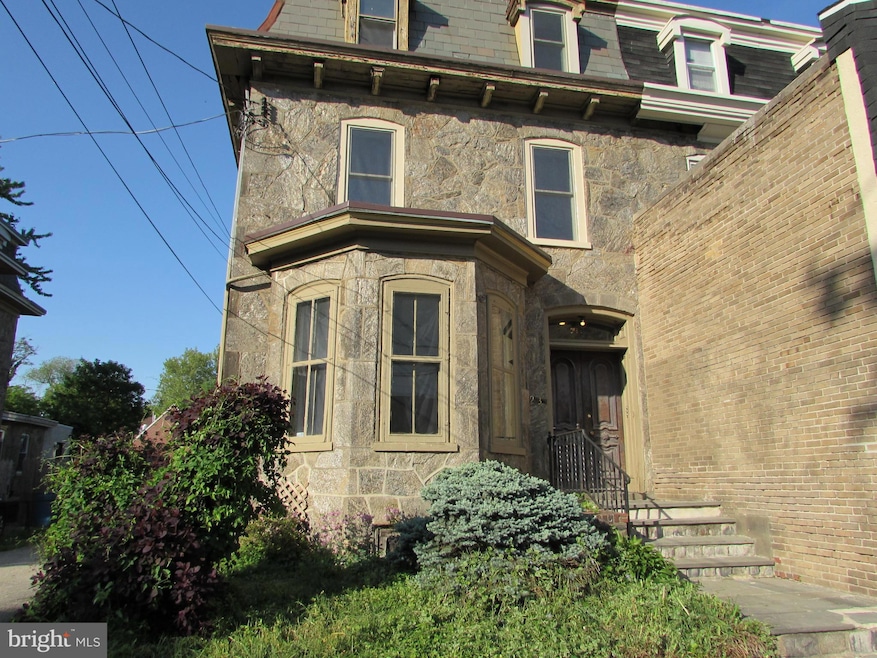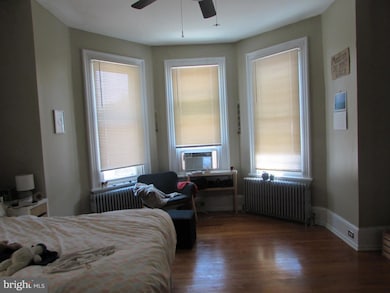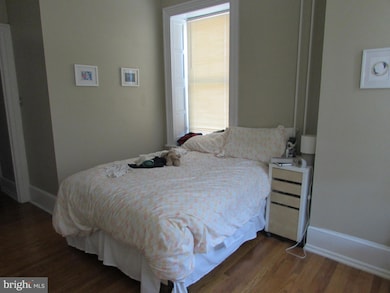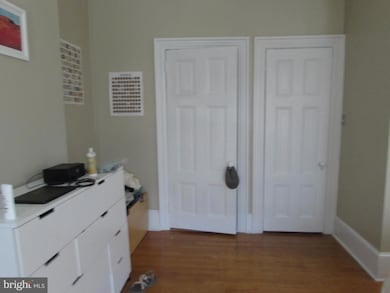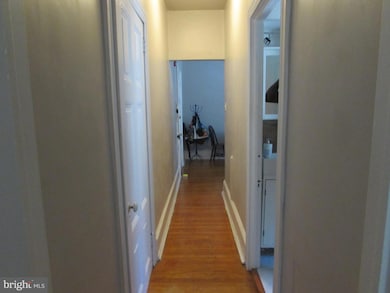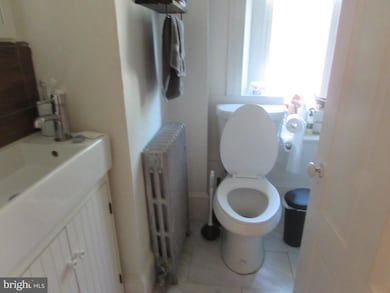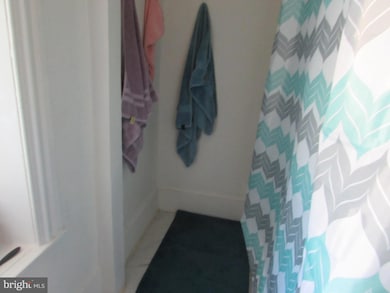5903 Greene St Unit 2 SECOND FLOOR Philadelphia, PA 19144
Germantown NeighborhoodHighlights
- No HOA
- Eat-In Kitchen
- Living Room
- White Oaks Elementary School Rated A-
- Bathtub with Shower
- 3-minute walk to Vernon Park
About This Home
Attention to all Renters.! This spacious unit is on the second floor of a beautiful Victorian triplex with good bones in Germantown. This lovely flat unit features two nice size Bedroom with no living space or one large bedroom with a large Living area, a large closet in the hallway, a newer eat-in kitchen, and one bathroom with a skylight. You can use this unit as a 2 bedroom with kitchen/dining combo. It’s your choice. This cozy unit has natural gas with hot water radiators. An A/C unit will be provided. Freshly Painted walls and Hardwood floors throughout. Laundry is available in the building. Appliances consist of Oven, Freezer, Fridge, and Microwave! Also, the unit has wired cable, on-street parking, and a secure building. Includes Hot and cold water, and gas heat. Small pets and cats are allowed with a $250 pet deposit and $50 a month. NO SMOKING. Need application for all adults Rentspree application required. Call today for your showing No more than 3 people living in this unit. Need to provide 2 paystubs and at least one year of tax returns. Certified Checks, please. Renters insurance is required as well as $300,000.00 LIABITY INSURANCE. A MUST.Fill out an application online at Certified checks are required. one check made out to Exceed Realty for $1345.00 plus $100 surcharge as month for heat and waterand one certified check made out in the amount of $2168.00 or a security deposit MUST HAVE GOOD CREDIT AND
2 1/2 times the rent per mon
Listing Agent
(215) 380-3976 Francine.Tibbetts@gmail.com Exceed Realty License #RS286924 Listed on: 07/01/2025

Home Details
Home Type
- Single Family
Year Built
- Built in 1900
Lot Details
- 3,622 Sq Ft Lot
- Lot Dimensions are 35.00 x 104.00
- Property is zoned RSA3
Parking
- On-Street Parking
Home Design
- Entry on the 2nd floor
- Stone Foundation
- Stone Siding
Interior Spaces
- 1,000 Sq Ft Home
- Property has 2 Levels
- Living Room
- Combination Kitchen and Dining Room
- Unfinished Basement
- Laundry in Basement
Kitchen
- Eat-In Kitchen
- Oven
Bedrooms and Bathrooms
- 2 Bedrooms
- 1 Full Bathroom
- Bathtub with Shower
Laundry
- Dryer
- Washer
Schools
- Germantown High School
Utilities
- Window Unit Cooling System
- Electric Baseboard Heater
- Natural Gas Water Heater
Listing and Financial Details
- Residential Lease
- Security Deposit $2,243
- Tenant pays for electricity, cooking fuel
- Rent includes heat, water
- No Smoking Allowed
- 12-Month Lease Term
- Available 9/12/25
- Assessor Parcel Number 593164400
Community Details
Overview
- No Home Owners Association
- Germantown Subdivision
Pet Policy
- Pet Size Limit
- Pet Deposit $250
- $50 Monthly Pet Rent
- Cats Allowed
Map
Source: Bright MLS
MLS Number: PAPH2511400
- 5911 Greene St
- 5011 Greene St
- 147 W Harvey St
- 155 W Price St
- 5815 Knox St
- 6008 Concord St
- 6018 Concord St
- 5927 Wayne Ave
- 22 E Rittenhouse St
- 4918 Germantown Ave
- 4619 Germantown Ave
- 1133-1135 Germantown Ave
- 35 E High St
- 6138 Wayne Ave Unit 2
- 6140 Wayne Ave Unit 6
- 6146 Wayne Ave Unit 3
- 51 E High St
- 222 E Price St
- 75 E High St
- 73 E Cosgrove St
- 5903 Greene St
- 125 W Rittenhouse St
- 5911 Greene St Unit 2nd floor
- 5911 Greene St Unit 2ND FLOOR A
- 5911 Greene St Unit 2ND FLOOR B
- 5913 Mccallum St
- 236-242 W Harvey St
- 251 W Rittenhouse St Unit 101
- 45 W Haines St Unit 202
- 45 W Haines St Unit 303
- 45-47 W Haines St
- 263 W Rittenhouse St Unit FRONT
- 5900 Germantown Ave Unit 6
- 139-145 W Chelten Ave
- 14 16 W Harvey St Unit 1C
- 21 E Price St Unit 2R
- 131 W Walnut Ln Unit 2
- 5627 Germantown Ave
- 6100 Mccallum St Unit 1
- 42 E Haines St Unit 2
