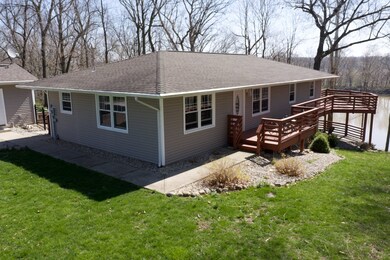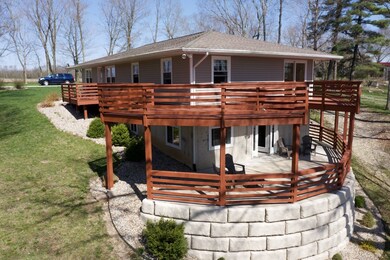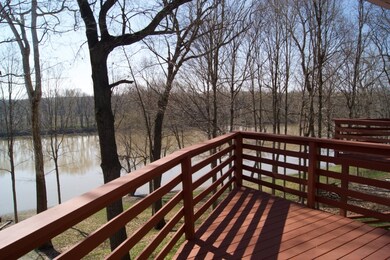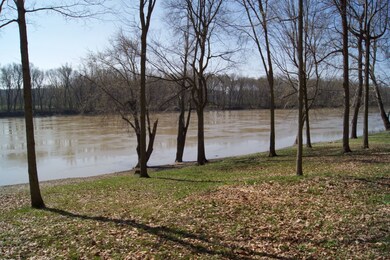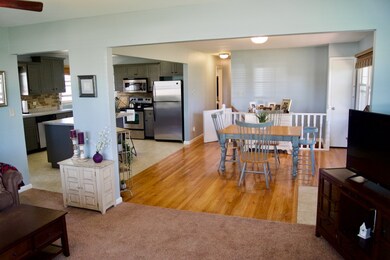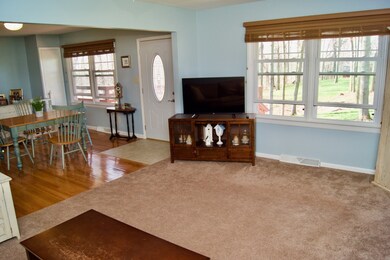
5903 Huston Rd West Lafayette, IN 47906
Estimated Value: $304,000 - $342,000
Highlights
- 21 Feet of Waterfront
- Private Beach
- Near a National Forest
- William Henry Harrison High School Rated A
- Primary Bedroom Suite
- Ranch Style House
About This Home
As of June 2020Waterfront living at it's best! This 3 BR 2 bath ranch with a walkout basement is a perfect sanctuary for anyone who wants to get away from it all but within minutes of town. Enjoy the amazing views from either of the over sized decks. Recent upgrades include a fenced area with attractive wrought iron fencing for a safe area for small children to play or for pets, whole house interior painting and kitchen counter top upgrade. Hardwood floors throughout the main floor, except for the kitchen, bathrooms and laundry rooms, which have attractive tile flooring. Both bathrooms have been updated. The kitchen has a wonderfully large island. This is an amazing one of a kind house! Boat included! It's a great opportunity to own waterfront!
Last Listed By
Meg Howlett
F.C. Tucker/Shook Listed on: 04/14/2020

Home Details
Home Type
- Single Family
Est. Annual Taxes
- $822
Year Built
- Built in 1970
Lot Details
- 0.48 Acre Lot
- 21 Feet of Waterfront
- River Front
- Private Beach
- Rural Setting
- Picket Fence
- Property is Fully Fenced
- Aluminum or Metal Fence
- Landscaped
- Lot Has A Rolling Slope
- Partially Wooded Lot
Parking
- 1 Car Detached Garage
- Garage Door Opener
- Gravel Driveway
Home Design
- Ranch Style House
- Poured Concrete
- Shingle Roof
- Asphalt Roof
- Vinyl Construction Material
Interior Spaces
- Bar
- Woodwork
- Formal Dining Room
- Water Views
- Fire and Smoke Detector
Kitchen
- Eat-In Kitchen
- Breakfast Bar
- Electric Oven or Range
- Kitchen Island
- Disposal
Flooring
- Wood
- Carpet
- Tile
Bedrooms and Bathrooms
- 3 Bedrooms
- Primary Bedroom Suite
- 2 Full Bathrooms
- Double Vanity
Laundry
- Laundry on main level
- Electric Dryer Hookup
Finished Basement
- Walk-Out Basement
- 3 Bedrooms in Basement
Outdoor Features
- Sun Deck
Schools
- Battle Ground Elementary And Middle School
- William Henry Harrison High School
Utilities
- Forced Air Heating and Cooling System
- Heating System Powered By Owned Propane
- Propane
- The river is a source of water for the property
- Private Company Owned Well
- Well
- Septic System
- Cable TV Available
Community Details
- Near a National Forest
Listing and Financial Details
- Assessor Parcel Number 79-03-43-630-009.000-017
Ownership History
Purchase Details
Home Financials for this Owner
Home Financials are based on the most recent Mortgage that was taken out on this home.Purchase Details
Home Financials for this Owner
Home Financials are based on the most recent Mortgage that was taken out on this home.Purchase Details
Home Financials for this Owner
Home Financials are based on the most recent Mortgage that was taken out on this home.Purchase Details
Home Financials for this Owner
Home Financials are based on the most recent Mortgage that was taken out on this home.Purchase Details
Similar Homes in West Lafayette, IN
Home Values in the Area
Average Home Value in this Area
Purchase History
| Date | Buyer | Sale Price | Title Company |
|---|---|---|---|
| Huggett Erin L | -- | Metropolitan Title | |
| Claussen Christopher | -- | None Available | |
| Tyler Shawn H | -- | -- | |
| Tyler Shawn H | -- | None Available | |
| Sutter R Gregg | $64,000 | -- |
Mortgage History
| Date | Status | Borrower | Loan Amount |
|---|---|---|---|
| Open | Huggett Christopher C | $235,290 | |
| Closed | Huggett Erin L | $235,290 | |
| Previous Owner | Claussen Christopher | $196,200 | |
| Previous Owner | Claussen Christopher | $196,200 | |
| Previous Owner | Tyler Shawn H | $173,400 | |
| Previous Owner | Tyler Shawn H | $173,400 |
Property History
| Date | Event | Price | Change | Sq Ft Price |
|---|---|---|---|---|
| 06/01/2020 06/01/20 | Sold | $232,500 | -3.1% | $105 / Sq Ft |
| 04/14/2020 04/14/20 | Pending | -- | -- | -- |
| 04/14/2020 04/14/20 | For Sale | $240,000 | +10.1% | $109 / Sq Ft |
| 02/04/2019 02/04/19 | Sold | $218,000 | -3.1% | $99 / Sq Ft |
| 12/13/2018 12/13/18 | Pending | -- | -- | -- |
| 11/19/2018 11/19/18 | Price Changed | $224,900 | -4.3% | $102 / Sq Ft |
| 10/23/2018 10/23/18 | For Sale | $235,000 | +38.2% | $106 / Sq Ft |
| 06/25/2012 06/25/12 | Sold | $170,000 | -10.5% | $78 / Sq Ft |
| 04/17/2012 04/17/12 | Pending | -- | -- | -- |
| 02/06/2012 02/06/12 | For Sale | $190,000 | -- | $87 / Sq Ft |
Tax History Compared to Growth
Tax History
| Year | Tax Paid | Tax Assessment Tax Assessment Total Assessment is a certain percentage of the fair market value that is determined by local assessors to be the total taxable value of land and additions on the property. | Land | Improvement |
|---|---|---|---|---|
| 2024 | $1,324 | $222,600 | $17,000 | $205,600 |
| 2023 | $1,324 | $207,700 | $17,000 | $190,700 |
| 2022 | $1,220 | $183,000 | $17,000 | $166,000 |
| 2021 | $1,159 | $175,000 | $17,000 | $158,000 |
| 2020 | $1,058 | $169,300 | $17,000 | $152,300 |
| 2019 | $823 | $141,600 | $17,000 | $124,600 |
| 2018 | $790 | $138,900 | $17,000 | $121,900 |
| 2017 | $769 | $135,200 | $17,000 | $118,200 |
| 2016 | $733 | $131,600 | $17,000 | $114,600 |
| 2014 | $682 | $126,600 | $17,000 | $109,600 |
| 2013 | $708 | $125,500 | $17,000 | $108,500 |
Agents Affiliated with this Home
-

Seller's Agent in 2020
Meg Howlett
F.C. Tucker/Shook
(765) 414-6531
-
Caleb Stead

Buyer's Agent in 2020
Caleb Stead
C&C Home Realty
(765) 337-6950
206 Total Sales
-
Spencer Childers

Seller's Agent in 2019
Spencer Childers
Keller Williams Lafayette
(765) 430-4276
341 Total Sales
-
Cathy Russell

Seller's Agent in 2012
Cathy Russell
@properties
(765) 426-7000
688 Total Sales
-
Mary Holtz

Buyer's Agent in 2012
Mary Holtz
Indiana Integrity REALTORS
(765) 532-6901
170 Total Sales
Map
Source: Indiana Regional MLS
MLS Number: 202013014
APN: 79-03-43-630-009.000-017
- 5335 Stair Rd
- 5515 Stair Rd
- 111 N Railroad St
- 5136 Centerview Dr
- 3252 State Road 225 E
- 504 Jewett St
- N 300 E County Rd
- 3045 Indiana 225
- 2489 Matchlock Ct
- 7319 N 300 E
- 2494 Taino Dr
- 2482 Taino Dr
- 2812 Indiana 225
- 6260 Musket Way
- 6268 Musket Way
- 6531 E 450 Rd N
- 1578 W Herring Way Rd
- 3604 Donna Dr
- 9170 Herring Ln
- 9120 Herring Ln

