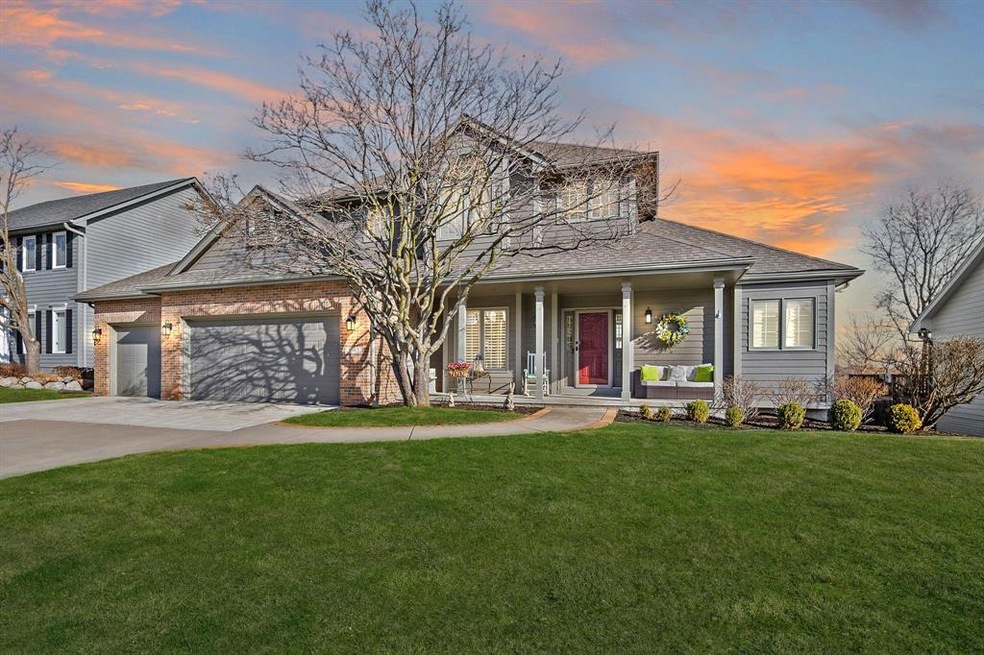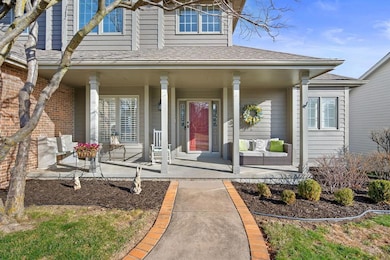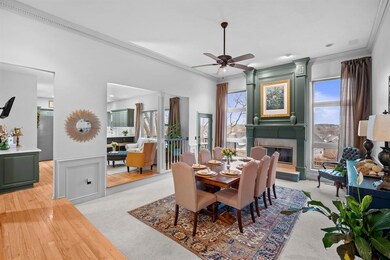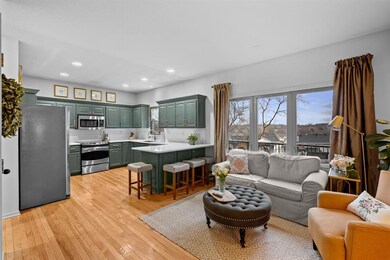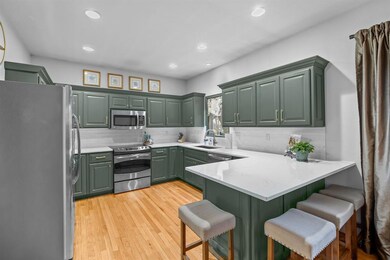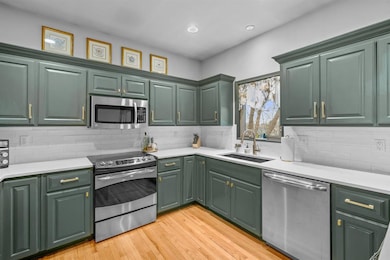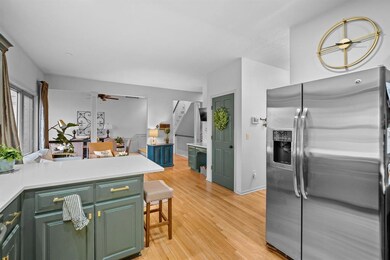
5903 Northview Dr West Des Moines, IA 50266
Highlights
- Deck
- Traditional Architecture
- 2 Fireplaces
- Westridge Elementary School Rated A-
- Wood Flooring
- Wine Refrigerator
About This Home
As of May 2025This rare 1.5-story walkout in Westridge offers unparalleled living with meticulous attention to detail. Step inside to discover rich hardwood floors, elegant trim detailing, and ample storage throughout. The main-floor primary suite features a luxurious bath, while the great room impresses with oversized windows, a statement fireplace, and abundant natural light. The newly updated kitchen shines with quartz countertops, a timeless backsplash, and stainless steel appliances. Upstairs, two guest rooms share a Jack-and-Jill bath. The walkout lower level extends the living space with a second fireplace, a fourth bedroom, a full bath, and a convenient tuck-under workshop. Enjoy a private, fully fenced and professionally landscaped lot, a spacious south-facing composite deck with breathtaking views, and effortless access to top-rated schools, parks, and amenities. This home offers exceptional value and a truly unique living experience.
Home Details
Home Type
- Single Family
Est. Annual Taxes
- $8,635
Year Built
- Built in 1993
Lot Details
- 10,800 Sq Ft Lot
- Lot Dimensions are 80x135
- Property is Fully Fenced
- Wood Fence
- Irrigation
Home Design
- Traditional Architecture
- Brick Exterior Construction
- Asphalt Shingled Roof
- Cement Board or Planked
Interior Spaces
- 2,268 Sq Ft Home
- 1.5-Story Property
- Central Vacuum
- 2 Fireplaces
- Wood Burning Fireplace
- Gas Fireplace
- Dining Area
- Den
- Finished Basement
- Walk-Out Basement
- Laundry on main level
Kitchen
- Stove
- Microwave
- Dishwasher
- Wine Refrigerator
Flooring
- Wood
- Carpet
- Tile
Bedrooms and Bathrooms
Parking
- 3 Car Attached Garage
- Driveway
Outdoor Features
- Deck
- Covered patio or porch
Utilities
- Forced Air Heating and Cooling System
Community Details
- No Home Owners Association
Listing and Financial Details
- Assessor Parcel Number 32004947031457
Ownership History
Purchase Details
Home Financials for this Owner
Home Financials are based on the most recent Mortgage that was taken out on this home.Purchase Details
Home Financials for this Owner
Home Financials are based on the most recent Mortgage that was taken out on this home.Similar Homes in West Des Moines, IA
Home Values in the Area
Average Home Value in this Area
Purchase History
| Date | Type | Sale Price | Title Company |
|---|---|---|---|
| Warranty Deed | $550,000 | None Listed On Document | |
| Warranty Deed | $550,000 | None Listed On Document | |
| Warranty Deed | $490,000 | Simpson Jensen Abels Fischer & |
Mortgage History
| Date | Status | Loan Amount | Loan Type |
|---|---|---|---|
| Open | $440,000 | New Conventional | |
| Closed | $440,000 | New Conventional | |
| Previous Owner | $432,000 | New Conventional | |
| Previous Owner | $255,000 | New Conventional | |
| Previous Owner | $260,000 | New Conventional | |
| Previous Owner | $143,343 | New Conventional | |
| Previous Owner | $84,800 | Credit Line Revolving |
Property History
| Date | Event | Price | Change | Sq Ft Price |
|---|---|---|---|---|
| 05/08/2025 05/08/25 | Sold | $550,000 | 0.0% | $243 / Sq Ft |
| 03/24/2025 03/24/25 | Pending | -- | -- | -- |
| 03/21/2025 03/21/25 | For Sale | $550,000 | +12.2% | $243 / Sq Ft |
| 07/01/2022 07/01/22 | Sold | $490,000 | +4.4% | $216 / Sq Ft |
| 05/31/2022 05/31/22 | Pending | -- | -- | -- |
| 05/27/2022 05/27/22 | For Sale | $469,500 | -- | $207 / Sq Ft |
Tax History Compared to Growth
Tax History
| Year | Tax Paid | Tax Assessment Tax Assessment Total Assessment is a certain percentage of the fair market value that is determined by local assessors to be the total taxable value of land and additions on the property. | Land | Improvement |
|---|---|---|---|---|
| 2024 | $8,438 | $532,300 | $82,000 | $450,300 |
| 2023 | $8,194 | $532,300 | $82,000 | $450,300 |
| 2022 | $8,096 | $433,200 | $69,300 | $363,900 |
| 2021 | $8,138 | $433,200 | $69,300 | $363,900 |
| 2020 | $8,012 | $414,400 | $66,200 | $348,200 |
| 2019 | $7,612 | $414,400 | $66,200 | $348,200 |
| 2018 | $7,626 | $380,100 | $59,500 | $320,600 |
| 2017 | $7,206 | $380,100 | $59,500 | $320,600 |
| 2016 | $7,044 | $349,400 | $53,500 | $295,900 |
| 2015 | $7,044 | $349,400 | $53,500 | $295,900 |
| 2014 | $6,674 | $338,000 | $50,700 | $287,300 |
Agents Affiliated with this Home
-

Seller's Agent in 2025
Rachael Harms
RE/MAX
(515) 729-6108
14 in this area
84 Total Sales
-

Seller Co-Listing Agent in 2025
Rob Ellerman
RE/MAX
(816) 304-4434
19 in this area
5,201 Total Sales
-

Buyer's Agent in 2025
Cy Phillips
Space Simply
(515) 423-0899
107 in this area
597 Total Sales
-

Seller's Agent in 2022
Mike Bray
Iowa Realty Mills Crossing
(515) 249-3764
36 in this area
95 Total Sales
-

Buyer's Agent in 2022
Erika Hansen
RE/MAX Real Estate Center
(515) 720-2618
38 in this area
188 Total Sales
Map
Source: Des Moines Area Association of REALTORS®
MLS Number: 713877
APN: 320-04947031457
- 317 59th St
- 380 59th St
- 5925 Ep True Pkwy Unit 36
- 5925 Ep True Pkwy Unit 22
- 5925 Ep True Pkwy Unit 25
- 1331 S Radley St
- 1299 S Radley St
- 1252 S Radley St
- 6200 Ep True Pkwy Unit 601
- 6200 Ep True Pkwy Unit 604
- 6255 Beechtree Dr Unit 4203
- 6255 Beechtree Dr Unit 4304
- 6255 Beechtree Dr Unit 5304
- 5509 Cody Dr
- 6440 Ep True Pkwy Unit 1102
- 6440 Ep True Pkwy Unit 3102
- 6440 Ep True Pkwy Unit 1108
- 6440 Ep True Pkwy Unit 2307
- 5438 Ponderosa Dr
- 6162 Pommel Place
