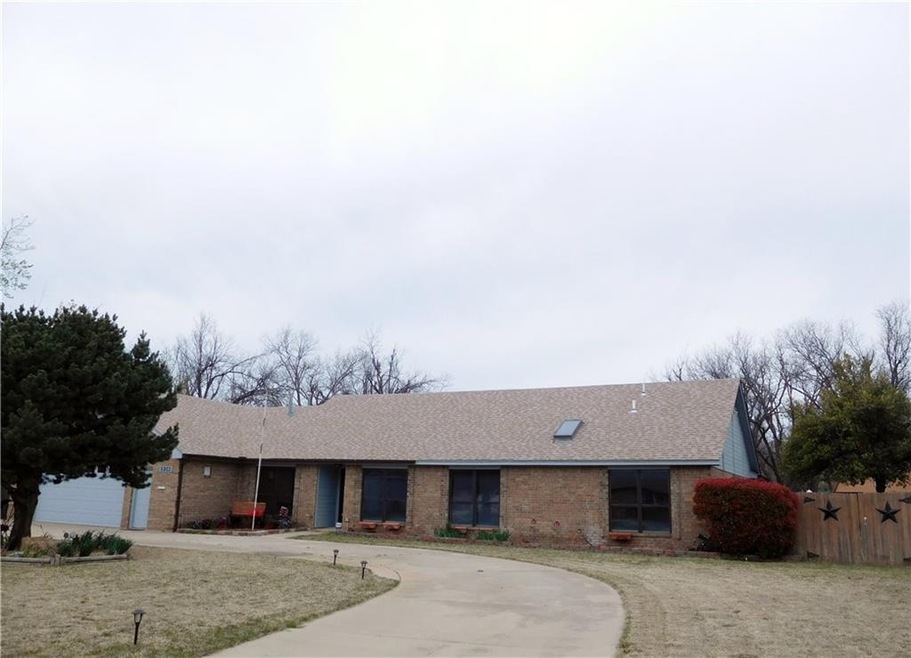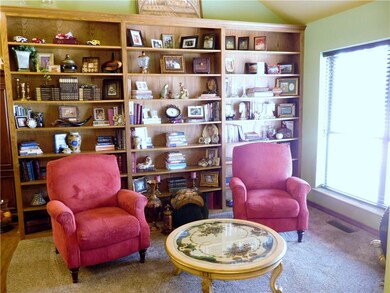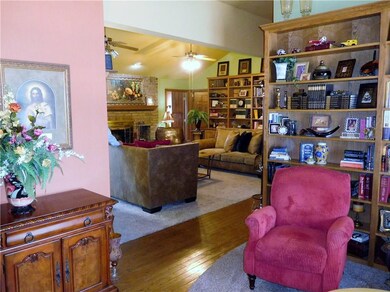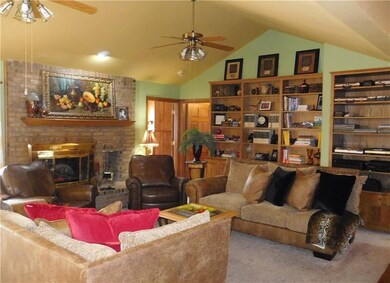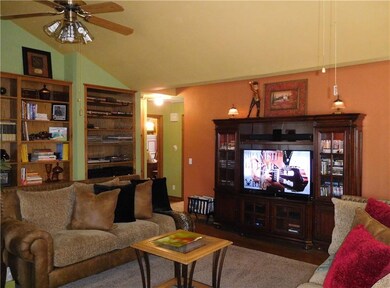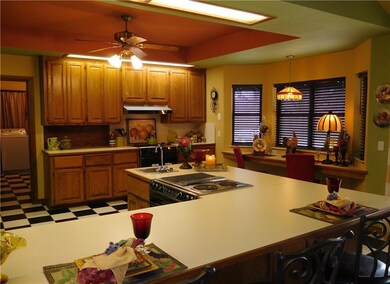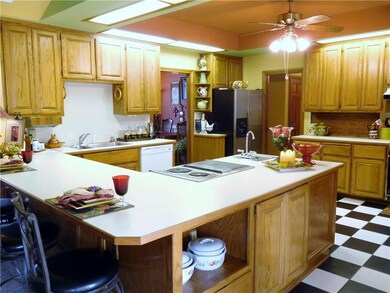
5903 NW 56th St Oklahoma City, OK 73122
Estimated Value: $322,000 - $371,000
Highlights
- Cabana
- Wood Flooring
- Home Gym
- 0.91 Acre Lot
- Whirlpool Bathtub
- Covered patio or porch
About This Home
As of May 2018Come home to a little bit of country in the heart of the City. Pride of ownership is evident in this custom home with many unique features, including a gourmet kitchen with 2 stoves (one a Jenn-Aire), prep sink, ice maker, 2 breakfast bars, loads of beautiful cabinets. Relax in the living room that offers a fireplace w/gas logs, built-in bookcases and wall for large screen TV. Cozy parlor with bookcases is perfect for a morning coffee or reading your favorite book. Master has large walk-in closet and full bath with double sink. Utility room is over-sized with space for extra refrig. or freezer, folding counter, pantry and lots of cabinets. Heated garage has wall of built-in cabinets. Covered patio overlooks almost an acre of lovely yard with workshop w/elec, above-ground pool w/ pool house (has small kitchen & loft). Well water for yard maintenance. Ingrd. storm shelter in attached sunroom. Tastefully decorated - this is a house you don't want to miss!!
Last Agent to Sell the Property
Diana Sarber
Berkshire Hathaway-Anderson Listed on: 04/07/2018
Home Details
Home Type
- Single Family
Est. Annual Taxes
- $3,279
Year Built
- Built in 1992
Lot Details
- 0.91 Acre Lot
- South Facing Home
- Partially Fenced Property
- Wood Fence
- Interior Lot
Parking
- 2 Car Attached Garage
- Garage Door Opener
- Circular Driveway
Home Design
- Bungalow
- Slab Foundation
- Brick Frame
- Composition Roof
Interior Spaces
- 2,234 Sq Ft Home
- 1-Story Property
- Metal Fireplace
- Window Treatments
- Workshop
- Inside Utility
- Laundry Room
- Home Gym
- Attic Fan
Kitchen
- Built-In Oven
- Electric Oven
- Built-In Range
- Ice Maker
- Dishwasher
- Wood Stained Kitchen Cabinets
- Disposal
Flooring
- Wood
- Carpet
- Tile
Bedrooms and Bathrooms
- 3 Bedrooms
- Whirlpool Bathtub
Home Security
- Home Security System
- Storm Doors
- Fire and Smoke Detector
Pool
- Cabana
- Above Ground Pool
Outdoor Features
- Covered patio or porch
- Outbuilding
Utilities
- Central Heating and Cooling System
- Well
- Cable TV Available
Listing and Financial Details
- Legal Lot and Block 019 / 004
Ownership History
Purchase Details
Home Financials for this Owner
Home Financials are based on the most recent Mortgage that was taken out on this home.Purchase Details
Home Financials for this Owner
Home Financials are based on the most recent Mortgage that was taken out on this home.Similar Homes in the area
Home Values in the Area
Average Home Value in this Area
Purchase History
| Date | Buyer | Sale Price | Title Company |
|---|---|---|---|
| Stuart Holly E | $210,000 | Oklahoma City Abstract & Tit | |
| The Ramona J Coats Family Living Trust | $180,000 | Stewart Title |
Mortgage History
| Date | Status | Borrower | Loan Amount |
|---|---|---|---|
| Open | Stuart Holly E | $168,000 |
Property History
| Date | Event | Price | Change | Sq Ft Price |
|---|---|---|---|---|
| 05/18/2018 05/18/18 | Sold | $210,000 | -4.5% | $94 / Sq Ft |
| 04/11/2018 04/11/18 | Pending | -- | -- | -- |
| 04/07/2018 04/07/18 | For Sale | $220,000 | +22.3% | $98 / Sq Ft |
| 03/21/2017 03/21/17 | Sold | $179,900 | -4.8% | $81 / Sq Ft |
| 02/22/2017 02/22/17 | Pending | -- | -- | -- |
| 02/16/2017 02/16/17 | For Sale | $189,000 | -- | $85 / Sq Ft |
Tax History Compared to Growth
Tax History
| Year | Tax Paid | Tax Assessment Tax Assessment Total Assessment is a certain percentage of the fair market value that is determined by local assessors to be the total taxable value of land and additions on the property. | Land | Improvement |
|---|---|---|---|---|
| 2024 | $3,279 | $29,214 | $3,727 | $25,487 |
| 2023 | $3,279 | $27,822 | $3,140 | $24,682 |
| 2022 | $3,190 | $26,497 | $3,762 | $22,735 |
| 2021 | $3,023 | $25,236 | $4,548 | $20,688 |
| 2020 | $2,887 | $24,035 | $4,748 | $19,287 |
| 2019 | $2,863 | $24,035 | $3,223 | $20,812 |
| 2018 | $2,685 | $25,685 | $0 | $0 |
| 2017 | $1,305 | $13,428 | $1,768 | $11,660 |
| 2016 | $1,308 | $13,428 | $2,891 | $10,537 |
| 2015 | $1,315 | $13,428 | $2,722 | $10,706 |
| 2014 | $1,260 | $13,428 | $2,801 | $10,627 |
Agents Affiliated with this Home
-
D
Seller's Agent in 2018
Diana Sarber
Berkshire Hathaway-Anderson
-
Kimberly Branch

Buyer's Agent in 2018
Kimberly Branch
Exit Realty Premier
(405) 703-3565
138 Total Sales
-
Stephanie Morris-Clark

Seller's Agent in 2017
Stephanie Morris-Clark
Keller Williams Central OK ED
(405) 496-6175
64 Total Sales
-
Greg Ouren

Buyer's Agent in 2017
Greg Ouren
Keller Williams Central OK ED
(405) 630-4695
73 Total Sales
Map
Source: MLSOK
MLS Number: 814238
APN: 188501435
- 5305 N Macarthur Blvd
- 6026 NW 53rd St
- 5404 Peachtree Dr Unit 26
- 5917 N Redmond Ave
- 5905 NW 50th St
- 5900 NW 62nd St
- 5936 N Ione Dr
- 5932 NW 62nd Terrace
- 5624 N Mueller Ave
- 4813 N Donald Ave
- 4625 N Macarthur Blvd
- 4604 N Redmond Ave
- 4603 N Wheeler Ave
- 5721 NW 65th St
- 6005 Kingston Rd
- 5006 N Mueller Ave
- 6501 Cherokee Dr
- 6120 Kingston Rd
- 5206 N Beaver Ave
- 6810 NW 50th St
- 5903 NW 56th St
- 5901 NW 56th St
- 5905 NW 56th St
- 5902 NW 56th St
- 5900 NW 56th St
- 5701 N Macarthur Blvd
- 5909 NW 56th St
- 5705 N Macarthur Blvd
- 5908 NW 56th St
- 5517 N Macarthur Blvd
- 5910 NW 56th St
- 5913 NW 56th St
- 5515 N Macarthur Blvd
- 5912 NW 56th St
- 5912 NW 56th St Unit 4059290996
- 5902 NW 58th St
- 5717 N Macarthur Blvd
- 5904 NW 58th St
- 5700 N Macarthur Blvd
- 5906 NW 58th St
