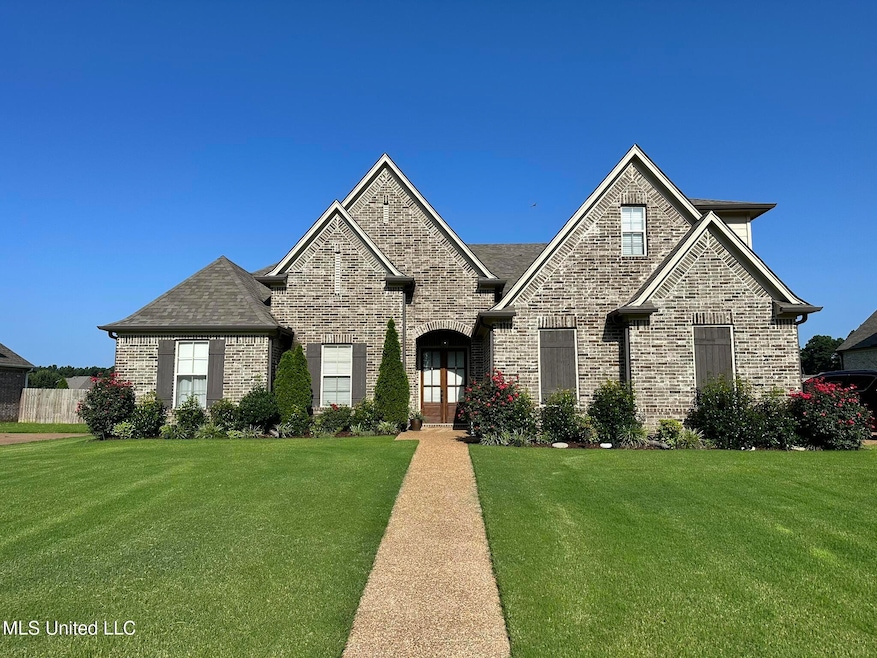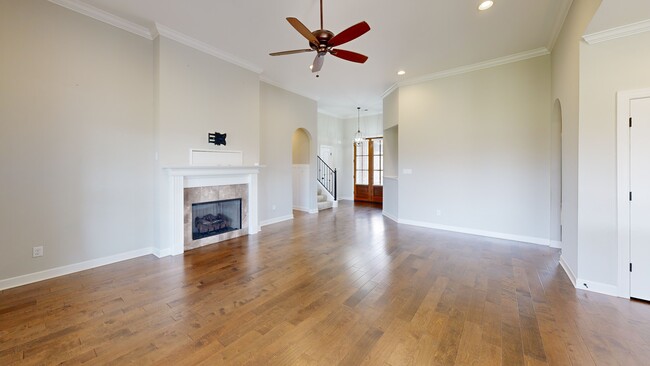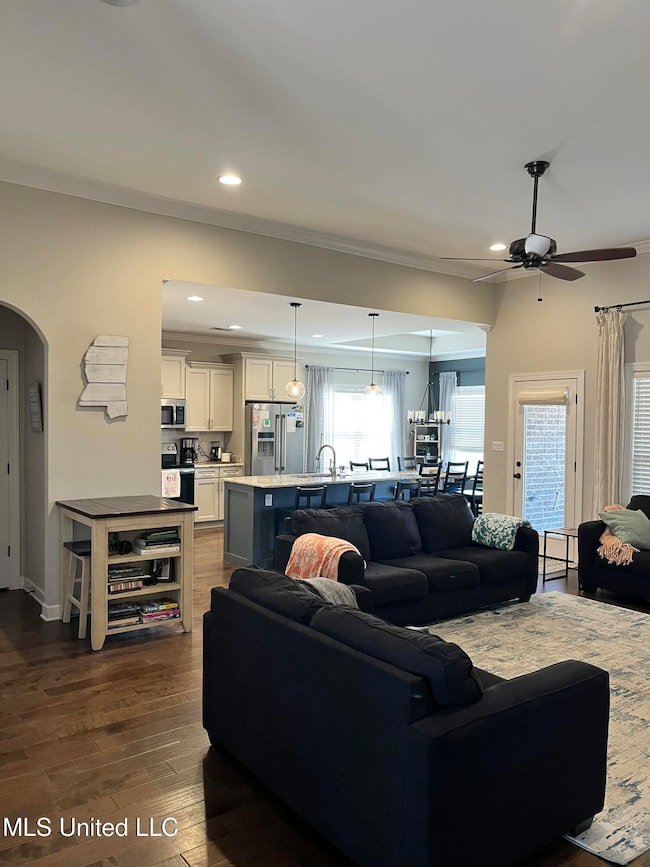
5903 Shiloh Ln Southaven, MS 38672
Pleasant Hill NeighborhoodEstimated payment $2,513/month
Highlights
- Open Floorplan
- Freestanding Bathtub
- Wood Flooring
- DeSoto Central Elementary School Rated A-
- Traditional Architecture
- High Ceiling
About This Home
A stunning modern home that offers style, security, and room to grow.
Tucked inside a gated community, this property boasts a spacious, fenced backyard with a fire pit, screened porch, and plenty of open space, making it ideal for kids, pets, and entertaining.
The main level features an open floor plan with three bedrooms, two bathrooms, a sleek modern kitchen, and a cozy living room centered around a fireplace.
Upstairs, you'll find a versatile bonus room and a generous primary bedroom complete with a walk-through shower and a freestanding tub - your private retreat while the kids play below.
Schedule a tour today!
Home Details
Home Type
- Single Family
Est. Annual Taxes
- $2,619
Year Built
- Built in 2018
Lot Details
- 0.47 Acre Lot
- Lot Dimensions are 100 x 203
- Fenced
- Landscaped
- Front Yard
HOA Fees
- $77 Monthly HOA Fees
Parking
- 2 Car Attached Garage
- Garage Door Opener
Home Design
- Traditional Architecture
- Brick Exterior Construction
- Slab Foundation
- Architectural Shingle Roof
- HardiePlank Type
Interior Spaces
- 2,748 Sq Ft Home
- 2-Story Property
- Open Floorplan
- Bar
- High Ceiling
- Ceiling Fan
- Ventless Fireplace
- Vinyl Clad Windows
- Insulated Windows
- Insulated Doors
- Great Room with Fireplace
- Combination Kitchen and Living
- Breakfast Room
- Screened Porch
- Fire and Smoke Detector
- Laundry Room
Kitchen
- Eat-In Kitchen
- Electric Oven
- Electric Range
- Microwave
- Dishwasher
- Stainless Steel Appliances
- Kitchen Island
- Granite Countertops
- Built-In or Custom Kitchen Cabinets
- Disposal
Flooring
- Wood
- Carpet
- Tile
Bedrooms and Bathrooms
- 4 Bedrooms
- Split Bedroom Floorplan
- 3 Full Bathrooms
- Double Vanity
- Freestanding Bathtub
- Hydromassage or Jetted Bathtub
- Bathtub Includes Tile Surround
- Separate Shower
Outdoor Features
- Screened Patio
- Fire Pit
- Rain Gutters
Schools
- Desoto Central Elementary And Middle School
- Desoto Central High School
Utilities
- Multiple cooling system units
- Central Heating and Cooling System
- Heating System Uses Natural Gas
- Natural Gas Connected
Listing and Financial Details
- Assessor Parcel Number 2072031500014900
Community Details
Overview
- Association fees include ground maintenance
- Snowden Grove Subdivision
- The community has rules related to covenants, conditions, and restrictions
Recreation
- Hiking Trails
Map
Home Values in the Area
Average Home Value in this Area
Tax History
| Year | Tax Paid | Tax Assessment Tax Assessment Total Assessment is a certain percentage of the fair market value that is determined by local assessors to be the total taxable value of land and additions on the property. | Land | Improvement |
|---|---|---|---|---|
| 2024 | $2,619 | $20,164 | $3,500 | $16,664 |
| 2023 | $2,619 | $20,164 | $0 | $0 |
| 2022 | $2,557 | $20,164 | $3,500 | $16,664 |
| 2021 | $2,538 | $20,024 | $3,500 | $16,524 |
| 2020 | $2,650 | $18,701 | $3,500 | $15,201 |
| 2019 | $558 | $3,938 | $3,938 | $0 |
| 2017 | $561 | $3,938 | $3,938 | $0 |
| 2016 | $481 | $3,375 | $3,375 | $0 |
| 2015 | $481 | $3,375 | $3,375 | $0 |
| 2014 | $9,602 | $3,375 | $0 | $0 |
| 2013 | $481 | $3,375 | $0 | $0 |
Property History
| Date | Event | Price | Change | Sq Ft Price |
|---|---|---|---|---|
| 09/01/2025 09/01/25 | Price Changed | $420,000 | -1.2% | $153 / Sq Ft |
| 08/12/2025 08/12/25 | Price Changed | $425,000 | -1.2% | $155 / Sq Ft |
| 07/07/2025 07/07/25 | For Sale | $430,000 | +52.8% | $156 / Sq Ft |
| 05/02/2019 05/02/19 | Sold | -- | -- | -- |
| 03/24/2019 03/24/19 | Pending | -- | -- | -- |
| 05/13/2018 05/13/18 | For Sale | $281,500 | -- | $112 / Sq Ft |
Purchase History
| Date | Type | Sale Price | Title Company |
|---|---|---|---|
| Warranty Deed | -- | Guardian Title Llc |
Mortgage History
| Date | Status | Loan Amount | Loan Type |
|---|---|---|---|
| Open | $294,500 | Adjustable Rate Mortgage/ARM |
About the Listing Agent

I'm a Keller Williams real estate agent in the Memphis metro and Northwest Mississippi area with over 20 years of experience in the real estate industry, making
me well versed in every aspect of the business.
When you work with me, you'll receive a knowledgeable and professional agent who is committed to meeting your needs and will help guide you every step of the way on your home buying or selling journey. My promise to you is to always be a dedicated, energetic, and focused agent
Sue's Other Listings
Source: MLS United
MLS Number: 4118524
APN: 2072031500014900
- 5921 Foxdale Loop S
- 5891 Foxdale Loop S
- 3302 Foxdale Loop
- 3568 Roman Forest Dr
- 5951 Savannah Crossing
- 3228 Foxdale Loop
- 5708 Savannah Pkwy
- 3166 Central Pkwy
- 5565 Savannah Pkwy
- 0 Getwell Rd Unit 4107784
- 5503 Sugarberry Ln
- 2801 Rutherford Dr
- 3960 Winter Pointe Dr
- 5835 S Manor Cove
- 5162 Kensley Ct
- 5088 Garner Ln
- 5137 Meadow Pointe Dr
- 3545 Bailey Ln
- 2219 Metcalf Way
- 8616 Hayes Dr
- 5583 Sugarberry Ln
- 2855 Nail Rd E
- 2893 Broadway Dr
- 2829 Russum Dr
- 5651 Carter Dr
- 5733 Fawn Dr
- 5634 Broadway Dr W
- 5887 Tommy Joe Dr
- 2902 May Blvd
- 2708 Baird Dr
- 5767 Kuykendall Dr
- 5755 Kuykendall Dr
- 4444 Nicholas Ln
- 4825 Graham Lake Dr
- 2885 Liverpool Ln
- 7381 Getwell Rd
- 4494 Graystone Dr
- 2927 Keeley Cove
- 3450 Bop Blvd
- 3284 Vineyard Dr S





