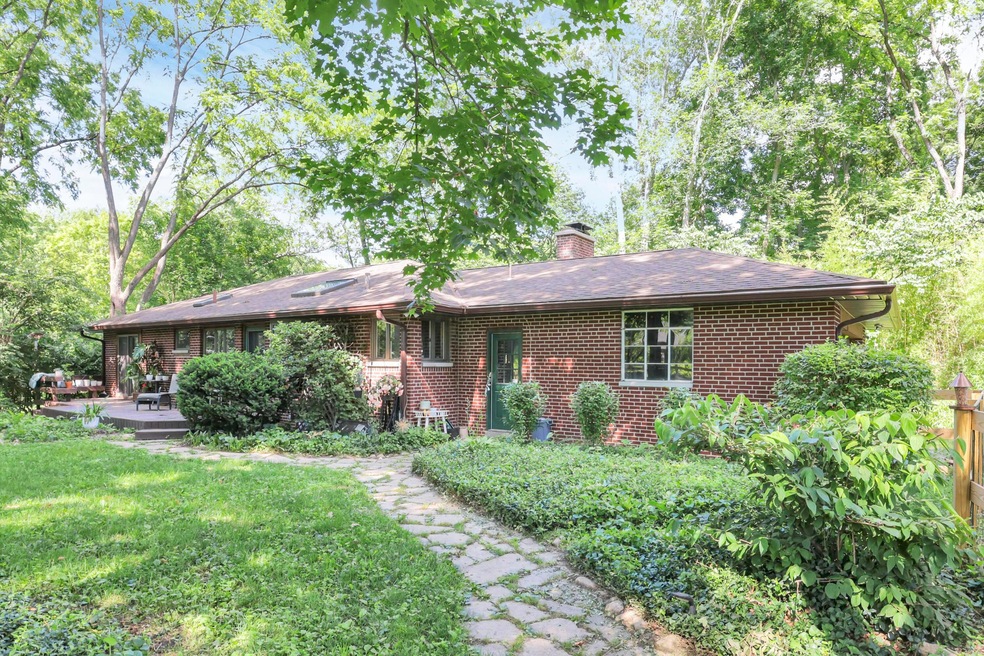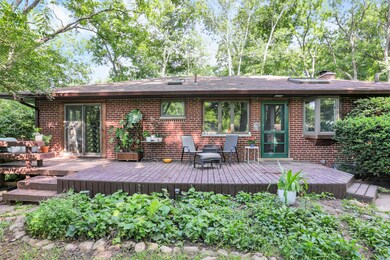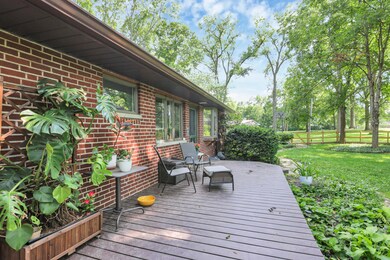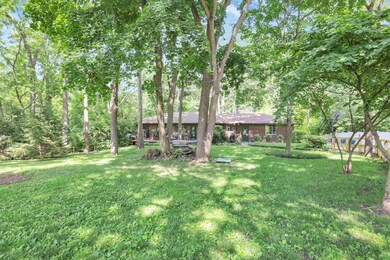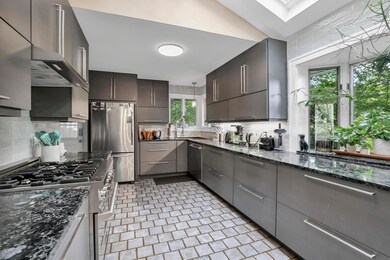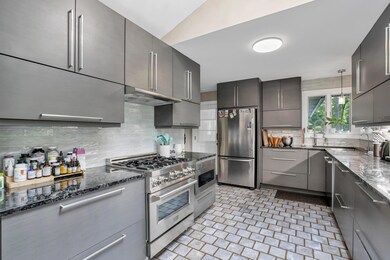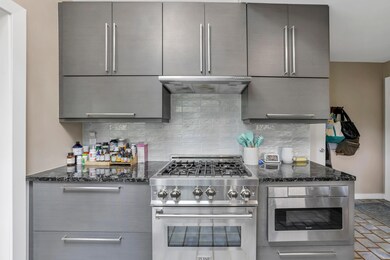
5904 Beechview Dr E Worthington, OH 43085
Indian Hills NeighborhoodHighlights
- Spa
- 1.32 Acre Lot
- Stream or River on Lot
- Evening Street Elementary School Rated A
- Deck
- Wooded Lot
About This Home
As of September 2023Welcome to an enchanting retreat nestled on 1.32 Acres, seamlessly integrated into the heart of Worthington. Situated on 1 of 5 exclusive lots within a mid-century enclave, this refined ranch boasts a remarkable Chef's kitchen, luxurious hot tub, walkout basement with two additional bedrooms, & an inviting rec-room. Indulge in modern upgrades while cherishing the charm of hardwood floors and built-ins. Enjoy the panorama of the private ravine setting, adorned with majestic, towering trees & a gentle, meandering stream. Ideally situated to take advantage of Worthington's abundant offerings, including esteemed Worthington Schools, and a plethora of shopping & dining venues.This secluded community provides a haven of solace & serenity, offering a tranquil escape from the hustle and bustle.
Last Agent to Sell the Property
Delicious Real Estate Group License #2019004209 Listed on: 08/17/2023
Home Details
Home Type
- Single Family
Est. Annual Taxes
- $9,964
Year Built
- Built in 1954
Lot Details
- 1.32 Acre Lot
- Fenced Yard
- Fenced
- Sloped Lot
- Wooded Lot
Parking
- 2 Car Attached Garage
Home Design
- Ranch Style House
- Brick Exterior Construction
- Block Foundation
Interior Spaces
- 2,297 Sq Ft Home
- Sun or Florida Room
- Screened Porch
- Basement
- Recreation or Family Area in Basement
- Laundry on lower level
Kitchen
- Gas Range
- Microwave
- Dishwasher
Flooring
- Carpet
- Ceramic Tile
Bedrooms and Bathrooms
- 5 Bedrooms | 3 Main Level Bedrooms
Outdoor Features
- Spa
- Stream or River on Lot
- Deck
- Patio
Utilities
- Forced Air Heating and Cooling System
- Heating System Uses Gas
- Gas Water Heater
Community Details
- Property is near a ravine
Listing and Financial Details
- Assessor Parcel Number 100-003016
Ownership History
Purchase Details
Home Financials for this Owner
Home Financials are based on the most recent Mortgage that was taken out on this home.Purchase Details
Home Financials for this Owner
Home Financials are based on the most recent Mortgage that was taken out on this home.Purchase Details
Purchase Details
Similar Homes in Worthington, OH
Home Values in the Area
Average Home Value in this Area
Purchase History
| Date | Type | Sale Price | Title Company |
|---|---|---|---|
| Warranty Deed | $640,000 | Ohio Real Title | |
| Survivorship Deed | $280,000 | Bxtitle First | |
| Interfamily Deed Transfer | -- | -- | |
| Deed | $95,000 | -- |
Mortgage History
| Date | Status | Loan Amount | Loan Type |
|---|---|---|---|
| Open | $816,000 | New Conventional | |
| Previous Owner | $598,500 | New Conventional | |
| Previous Owner | $230,900 | New Conventional | |
| Previous Owner | $221,000 | Stand Alone Refi Refinance Of Original Loan | |
| Previous Owner | $224,000 | Purchase Money Mortgage | |
| Previous Owner | $70,000 | Credit Line Revolving | |
| Previous Owner | $130,000 | Credit Line Revolving |
Property History
| Date | Event | Price | Change | Sq Ft Price |
|---|---|---|---|---|
| 03/31/2025 03/31/25 | Off Market | $639,999 | -- | -- |
| 03/31/2025 03/31/25 | Off Market | $630,000 | -- | -- |
| 09/29/2023 09/29/23 | Sold | $639,999 | 0.0% | $279 / Sq Ft |
| 08/17/2023 08/17/23 | For Sale | $639,999 | +1.6% | $279 / Sq Ft |
| 09/19/2022 09/19/22 | Sold | $630,000 | 0.0% | $469 / Sq Ft |
| 08/22/2022 08/22/22 | Pending | -- | -- | -- |
| 07/18/2022 07/18/22 | For Sale | $630,000 | +125.0% | $469 / Sq Ft |
| 09/05/2013 09/05/13 | Sold | $280,000 | -15.1% | $136 / Sq Ft |
| 08/06/2013 08/06/13 | Pending | -- | -- | -- |
| 06/02/2013 06/02/13 | For Sale | $329,900 | -- | $160 / Sq Ft |
Tax History Compared to Growth
Tax History
| Year | Tax Paid | Tax Assessment Tax Assessment Total Assessment is a certain percentage of the fair market value that is determined by local assessors to be the total taxable value of land and additions on the property. | Land | Improvement |
|---|---|---|---|---|
| 2024 | $13,080 | $205,910 | $80,080 | $125,830 |
| 2023 | $9,959 | $163,660 | $80,080 | $83,580 |
| 2022 | $9,964 | $130,590 | $80,290 | $50,300 |
| 2021 | $9,216 | $130,590 | $80,290 | $50,300 |
| 2020 | $8,888 | $130,590 | $80,290 | $50,300 |
| 2019 | $8,529 | $113,410 | $69,830 | $43,580 |
| 2018 | $7,097 | $113,410 | $69,830 | $43,580 |
| 2017 | $6,797 | $113,410 | $69,830 | $43,580 |
| 2016 | $5,922 | $80,990 | $26,460 | $54,530 |
| 2015 | $5,923 | $80,990 | $26,460 | $54,530 |
| 2014 | $5,921 | $80,990 | $26,460 | $54,530 |
| 2013 | $2,360 | $73,605 | $24,045 | $49,560 |
Agents Affiliated with this Home
-
Miles Hartley

Seller's Agent in 2023
Miles Hartley
Delicious Real Estate Group
(205) 613-9629
2 in this area
92 Total Sales
-
Deborah Parris

Buyer's Agent in 2023
Deborah Parris
Coldwell Banker Realty
(614) 519-4310
1 in this area
72 Total Sales
-
M Ellis
M
Seller's Agent in 2022
M Ellis
Keller Williams Capital Ptnrs
(614) 296-5489
1 in this area
38 Total Sales
-
Sara Bonnie

Seller's Agent in 2013
Sara Bonnie
Bonnie Realty Services
(614) 736-8080
1 in this area
109 Total Sales
-
M
Buyer's Agent in 2013
Michelle Demopolis
Keller Williams Consultants
Map
Source: Columbus and Central Ohio Regional MLS
MLS Number: 223025717
APN: 100-003016
- 6012 Linworth Rd
- 5770 Linworth Rd
- 1157 Strathaven Ct W
- 6212 Hutchinson St
- 357 W Dublin Granville Rd
- 966 Larkstone Dr
- 5761 Autumn Hill Ct
- 366 W South St
- 5877 Olentangy Blvd
- 1262 Pepperell Dr
- 880 Village Brook Way
- 1211 Northport Dr
- 455 Longfellow Ave
- 511 W Kanawha Ave
- 1162 Rockport Ln
- 1133 Rockport Ln
- 5483 Glasgow Place
- 1147 Nantucket Ave
- 5232 Lola Way
- 5935 N High St Unit 202
