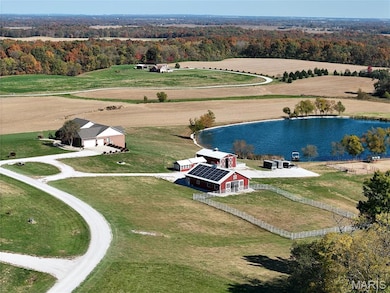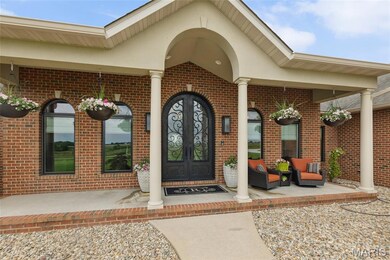5904 Crowe Farm Rd Waterloo, IL 62298
Estimated payment $8,919/month
Highlights
- Very Popular Property
- Horses Allowed On Property
- 19.73 Acre Lot
- Rogers Elementary School Rated A-
- Home Theater
- Pole Barn
About This Home
Meticulously maintained 19.73 acre equestrian estate on Crowe Farm Road, just 10 minutes from Waterloo, IL. This private retreat features a 4-bed, 4.5-bath atrium brick ranch with a split floor plan, blending custom design with peaceful country living. Built in 2007. 11' ceilings, hickory hardwood floors, and a gourmet kitchen with DCS & Miele appliances—including a built-in plumbed espresso machine plus the duel fuel gas range top and 2 electric ovens in addition to the wall oven and dream walk-in pantry with quartz countertops. Three main-level bedrooms have ensuite baths and walk-in closets. The finished walkout basement offers a media room, office, custom bar, and wood-burning fireplace. Enjoy energy savings with a 28KW solar system and whole-house generator. Morton horse barn includes 4 stalls, grooming & wash stalls, wide aisles, French drains, plus tack room with a sink and Kraftmaid cabinetry with Granite countertops. Additional outbuildings include a hay barn with storage room (added in 2022), a chicken coop, riding arena, and fenced corral. Outdoors: 3(m/l) ac stocked pond with riprap & 2 paddle boats, 3.75(m/l) wooded ac with trails and deer stands, and 5.5(m/l) ac hay field. Relax on the screened porch overlooking your private paradise and watch the wildlife. Other highlights include a deep well, whole-house filtration, Culligan softener, geothermal HVAC, SimpliSafe security, central vac, and extensive LED lighting updates throughout.
Home Details
Home Type
- Single Family
Est. Annual Taxes
- $11,505
Year Built
- Built in 2007
Parking
- 3 Car Garage
- Parking Storage or Cabinetry
Home Design
- Brick Veneer
Interior Spaces
- 1-Story Property
- 2 Fireplaces
- Family Room
- Living Room
- Breakfast Room
- Dining Room
- Home Theater
- Home Office
- Storage Room
- Laundry Room
Kitchen
- Built-In Oven
- Range Hood
- Microwave
- Dishwasher
Bedrooms and Bathrooms
- 4 Bedrooms
Finished Basement
- Basement Fills Entire Space Under The House
- 9 Foot Basement Ceiling Height
Outdoor Features
- Pole Barn
- Outbuilding
Schools
- Waterloo Dist 5 Elementary And Middle School
- Waterloo High School
Utilities
- Geothermal Heating and Cooling
- Well
- Water Softener
Additional Features
- 19.73 Acre Lot
- Horses Allowed On Property
Listing and Financial Details
- Assessor Parcel Number 11-09-400-006-000
Map
Home Values in the Area
Average Home Value in this Area
Tax History
| Year | Tax Paid | Tax Assessment Tax Assessment Total Assessment is a certain percentage of the fair market value that is determined by local assessors to be the total taxable value of land and additions on the property. | Land | Improvement |
|---|---|---|---|---|
| 2023 | $11,505 | $197,665 | $14,545 | $183,120 |
| 2022 | $9,928 | $168,193 | $14,143 | $154,050 |
| 2021 | $9,996 | $165,427 | $13,777 | $151,650 |
| 2020 | $10,162 | $163,914 | $13,444 | $150,470 |
| 2019 | $4,063 | $139,288 | $13,148 | $126,140 |
| 2018 | $8,041 | $127,195 | $12,805 | $114,390 |
| 2017 | $7,955 | $130,255 | $12,783 | $117,472 |
| 2016 | $0 | $133,916 | $12,356 | $121,560 |
| 2015 | $7,070 | $115,477 | $12,167 | $103,310 |
| 2014 | $6,774 | $115,343 | $12,033 | $103,310 |
| 2012 | -- | $109,193 | $11,993 | $97,200 |
Mortgage History
| Date | Status | Loan Amount | Loan Type |
|---|---|---|---|
| Closed | $305,000 | New Conventional | |
| Closed | $100,000 | Credit Line Revolving |
Source: MARIS MLS
MLS Number: MIS25036653
APN: 11-09-400-006-000
- 000 Sportsman Rd
- 5826 Grandview Terrace
- 000 Sportsman Club Rd
- 5120 Plaza Pkwy
- 0 Plaza Pkwy
- 0 Lot 4 Stonecrest Cir Unit MAR24032573
- 6639 Gladel Dr
- 4911 Oak Falls Dr
- 0 Lot 27 Unit MAR24045804
- 6478 Lake Forest Dr
- 5902 Willow Oak Ln
- 5611 State Route 156
- 5226 Timber Lake Dr
- 6202 Goeddeltown Rd
- 46.03 Ac Kaskaskia Rd
- 528 Shamrock Dr
- 1321 Cody Dr
- 928 Alecia Dr
- 611 S Market St
- 403 S Market St







