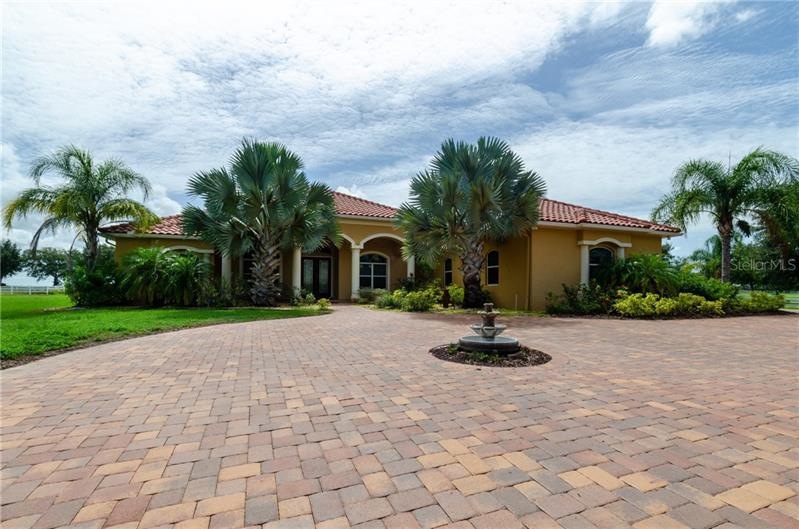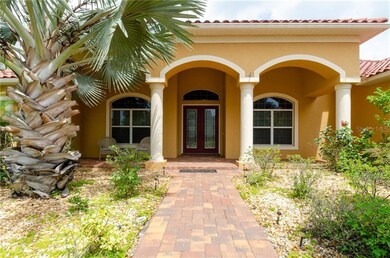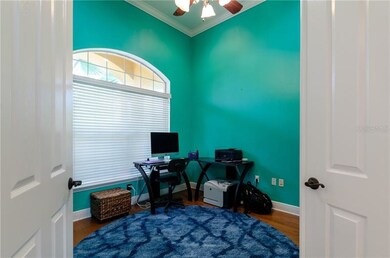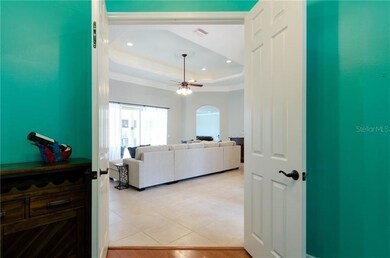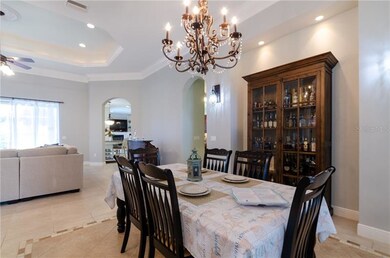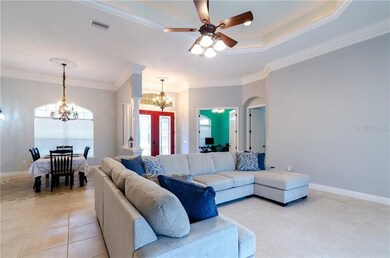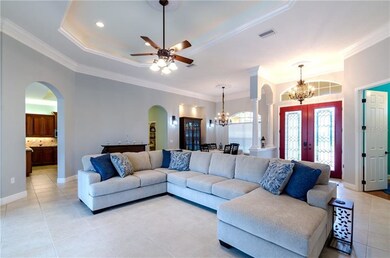
5904 Lake Paddock Cir Parrish, FL 34219
Highlights
- Screened Pool
- 5 Acre Lot
- Family Room with Fireplace
- Gene Witt Elementary School Rated A-
- Open Floorplan
- Florida Architecture
About This Home
As of September 2020Peace & Tranquility await you at this meticulously maintained home in the sought after community of Foxbrook! Located on 5-acreas of Equestrian land in the back of the community. The backyard is buffered by large Cow fields, where you will only hear the sounds of Nature as you relax on the spacious Lanai. Outdoors, you will find mature Landscaping, Inground Pool & Spa, and large Outdoor Kitchen. Inside boasts of improvements, such as, New Kitchen Appliances, New Flooring in the Bedrooms, New Benjamin Moore Paint in Living room, Family room & Kitchen. New Gas Fireplace. Home offers a 4-Bedroom, 3 Bath Split Floorplan w/ a spacious den/office off the Living room. Chef's Dream Gourmet Kitchen w/ large Walk-In Pantry. Master Bedroom has two large Walk-In California Closets w/ Built-In Wood Cabinetry. Home offers oversized 3-Car Garage w/ extra storage area. This is a home "We Dream About"! Don't miss your opportunity!!
Home Details
Home Type
- Single Family
Est. Annual Taxes
- $6,684
Year Built
- Built in 2007
Lot Details
- 5 Acre Lot
- West Facing Home
- Vinyl Fence
- Corner Lot
- Level Lot
- Irrigation
- Property is zoned PDR
HOA Fees
- $75 Monthly HOA Fees
Parking
- 3 Car Attached Garage
- Parking Pad
- Workshop in Garage
- Side Facing Garage
- Garage Door Opener
- Circular Driveway
- Secured Garage or Parking
- Open Parking
Home Design
- Florida Architecture
- Slab Foundation
- Tile Roof
- Block Exterior
- Stucco
Interior Spaces
- 3,339 Sq Ft Home
- 1-Story Property
- Open Floorplan
- Crown Molding
- Coffered Ceiling
- High Ceiling
- Ceiling Fan
- Gas Fireplace
- Shades
- Sliding Doors
- Family Room with Fireplace
- Great Room
- Den
- Laundry Room
Kitchen
- Built-In Oven
- Cooktop with Range Hood
- Recirculated Exhaust Fan
- Microwave
- Dishwasher
- Wine Refrigerator
- Solid Wood Cabinet
- Disposal
Flooring
- Engineered Wood
- Carpet
- Ceramic Tile
Bedrooms and Bathrooms
- 4 Bedrooms
- 3 Full Bathrooms
Home Security
- Security Gate
- Closed Circuit Camera
- Fire and Smoke Detector
Pool
- Screened Pool
- Solar Heated In Ground Pool
- Heated Spa
- Gunite Pool
- Fence Around Pool
- Pool Deck
- Auto Pool Cleaner
Outdoor Features
- Screened Patio
- Outdoor Kitchen
- Exterior Lighting
- Outdoor Grill
- Front Porch
Horse Facilities and Amenities
- Zoned For Horses
Utilities
- Central Air
- Heat Pump System
- Propane
- Electric Water Heater
- Septic Tank
- Cable TV Available
Community Details
- C&S Community Management Services/Janet Fernandez Association, Phone Number (947) 589-4541
- Visit Association Website
- Foxbrook Community
- Foxbrook Ph III A Subdivision
- Rental Restrictions
Listing and Financial Details
- Homestead Exemption
- Visit Down Payment Resource Website
- Tax Lot 220
- Assessor Parcel Number 495333559
Ownership History
Purchase Details
Home Financials for this Owner
Home Financials are based on the most recent Mortgage that was taken out on this home.Purchase Details
Home Financials for this Owner
Home Financials are based on the most recent Mortgage that was taken out on this home.Purchase Details
Purchase Details
Home Financials for this Owner
Home Financials are based on the most recent Mortgage that was taken out on this home.Similar Homes in Parrish, FL
Home Values in the Area
Average Home Value in this Area
Purchase History
| Date | Type | Sale Price | Title Company |
|---|---|---|---|
| Warranty Deed | $655,000 | Attorney | |
| Warranty Deed | $617,000 | Integrity Title Services Inc | |
| Warranty Deed | $575,000 | First International Title In | |
| Warranty Deed | $140,900 | Manatee Pinellas Title |
Mortgage History
| Date | Status | Loan Amount | Loan Type |
|---|---|---|---|
| Open | $225,000 | New Conventional | |
| Closed | $150,000 | Stand Alone Second | |
| Open | $524,000 | New Conventional | |
| Previous Owner | $101,800 | Credit Line Revolving | |
| Previous Owner | $484,350 | New Conventional | |
| Previous Owner | $340,000 | New Conventional | |
| Previous Owner | $400,000 | New Conventional | |
| Previous Owner | $417,000 | Unknown | |
| Previous Owner | $636,700 | Construction | |
| Previous Owner | $96,141 | Purchase Money Mortgage |
Property History
| Date | Event | Price | Change | Sq Ft Price |
|---|---|---|---|---|
| 09/24/2020 09/24/20 | Sold | $655,000 | -0.6% | $196 / Sq Ft |
| 08/08/2020 08/08/20 | Pending | -- | -- | -- |
| 08/03/2020 08/03/20 | For Sale | $659,000 | +6.8% | $197 / Sq Ft |
| 06/14/2019 06/14/19 | Sold | $617,000 | 0.0% | $185 / Sq Ft |
| 05/28/2019 05/28/19 | Pending | -- | -- | -- |
| 05/15/2019 05/15/19 | Off Market | $617,000 | -- | -- |
| 05/02/2019 05/02/19 | Pending | -- | -- | -- |
| 04/25/2019 04/25/19 | Price Changed | $620,000 | -4.5% | $186 / Sq Ft |
| 04/04/2019 04/04/19 | Price Changed | $648,900 | -0.2% | $194 / Sq Ft |
| 03/10/2019 03/10/19 | For Sale | $649,900 | -- | $195 / Sq Ft |
Tax History Compared to Growth
Tax History
| Year | Tax Paid | Tax Assessment Tax Assessment Total Assessment is a certain percentage of the fair market value that is determined by local assessors to be the total taxable value of land and additions on the property. | Land | Improvement |
|---|---|---|---|---|
| 2025 | $7,594 | $655,513 | -- | -- |
| 2024 | $7,594 | $637,039 | -- | -- |
| 2023 | $7,594 | $567,113 | $0 | $0 |
| 2022 | $7,410 | $550,595 | $0 | $0 |
| 2021 | $7,140 | $534,558 | $130,000 | $404,558 |
| 2020 | $7,192 | $480,611 | $105,000 | $375,611 |
| 2019 | $6,684 | $478,822 | $95,000 | $383,822 |
| 2018 | $7,178 | $468,753 | $95,000 | $373,753 |
| 2017 | $6,313 | $432,571 | $0 | $0 |
| 2016 | $4,016 | $302,631 | $0 | $0 |
| 2015 | $4,081 | $300,527 | $0 | $0 |
| 2014 | $4,081 | $298,142 | $0 | $0 |
| 2013 | $4,073 | $293,736 | $43,300 | $250,436 |
Agents Affiliated with this Home
-
Lisa Reo

Seller's Agent in 2020
Lisa Reo
EXIT KING REALTY
(443) 521-3685
3 in this area
28 Total Sales
-
Dena Olson

Buyer's Agent in 2020
Dena Olson
EXIT KING REALTY
(941) 822-7577
1 in this area
66 Total Sales
-
Graham Munce

Seller's Agent in 2019
Graham Munce
REALTY EXPERTS
(727) 902-3394
28 Total Sales
-
L
Buyer's Agent in 2019
Liz Cook
LIMBO COMPANY SARASOTA ASSOC
Map
Source: Stellar MLS
MLS Number: A4474101
APN: 4953-3355-9
- 6138 Foal Creek Dr
- 17706 Bridlewood Ct
- 6306 Foxbrook Trail
- 6367 Foxbrook Trail
- 13958 Richland Gulf Cir
- 4412 Wolf Ridge Crossing
- 18307 White Fang Ct
- 6528 166th Place E
- 6226 165th Dr E
- 5958 164th Ave E
- 16515 66th Ln E
- 16503 66th Ln E
- 15820 County Road 675
- 16433 66th Ln E
- 16331 66th Ln E
- 6106 162nd Ave E
- 6222 165th Dr E
- 5930 162nd Ave E
- 6024 162nd Ave E
- Plan 2705 at Aviary at Rutland Ranch
