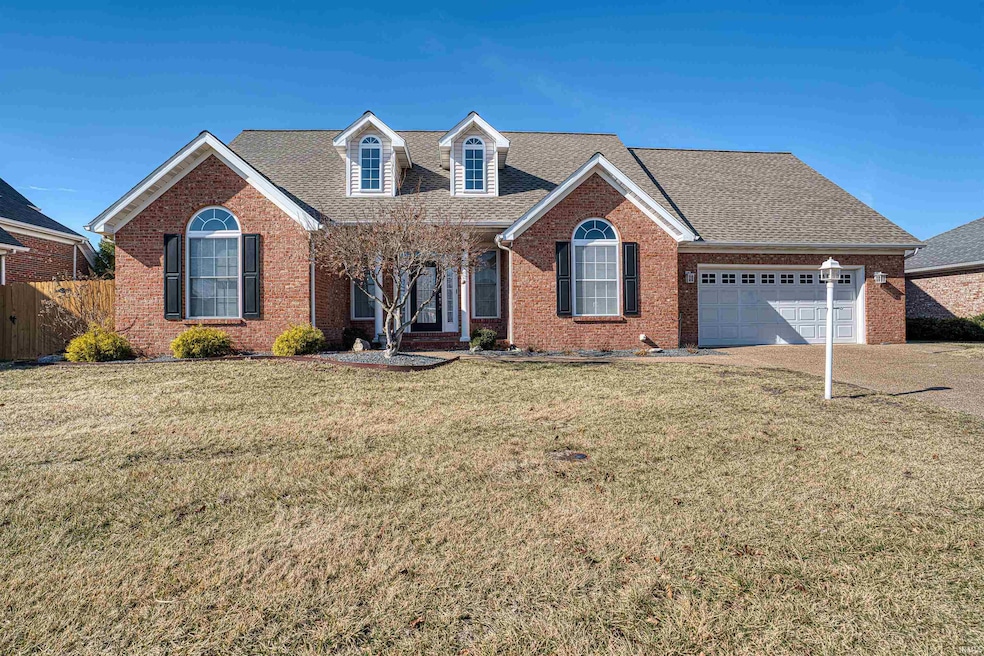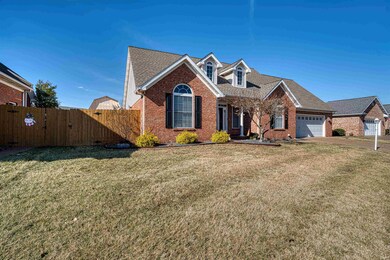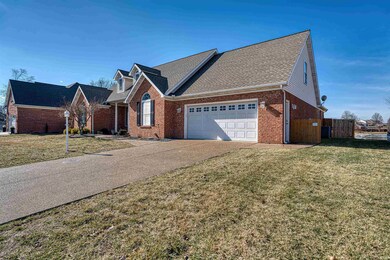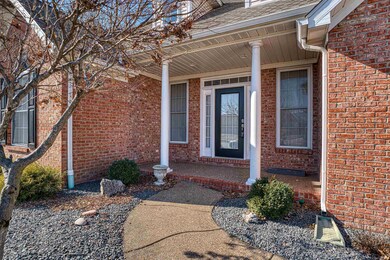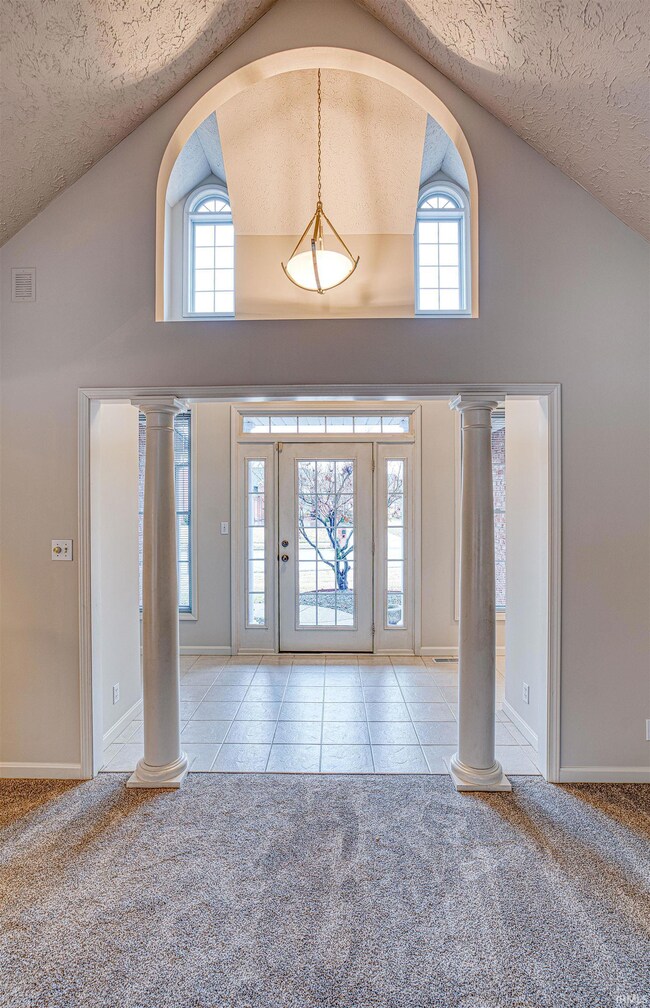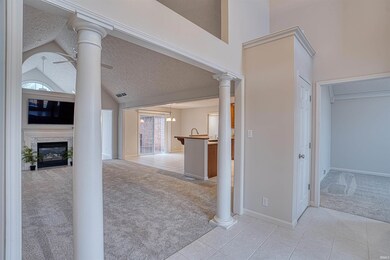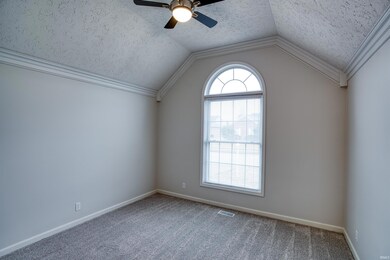
5904 Long Pond Way Evansville, IN 47711
Highlights
- Primary Bedroom Suite
- Waterfront
- Lake, Pond or Stream
- North High School Rated A-
- Open Floorplan
- Vaulted Ceiling
About This Home
As of March 2025This spacious move-in ready home boasts 3 bedrooms and 2 baths, offers over 2,500 square feet of comfortable living space, and is complemented by stunning lake views. As you enter through the grand foyer, you'll be welcomed by a striking arched and columned doorway that leads into the inviting living room, while the formal dining room is conveniently located to your right. The spacious living room is enhanced by a vaulted ceiling and a cozy gas fireplace, creating a warm and inviting atmosphere. The eat-in kitchen seamlessly overlooks the living room, boasting a breakfast bar, stainless steel appliances, and a walk-in pantry. Adjacent to the living room, the sun room features wall-to-wall windows, allowing for breathtaking views of the serene lake. The expansive owner suite boasts a well-appointed walk-in closet with built-in organization, along with a luxurious en suite bathroom that includes a relaxing tub and a separate shower. The split bedroom floor plan provides privacy, positioning the remaining bedrooms on the opposite side of the home, where they conveniently share a well-designed hall bath. Upstairs, a generous bonus room offers ample space for customization, complemented by closets for convenient storage. Unwind on the open patio while soaking in the stunning water views from the fenced backyard, creating a serene retreat you won't want to miss!
Last Agent to Sell the Property
ERA FIRST ADVANTAGE REALTY, INC Brokerage Phone: 812-858-2400 Listed on: 02/12/2025

Home Details
Home Type
- Single Family
Est. Annual Taxes
- $8,440
Year Built
- Built in 1998
Lot Details
- 0.34 Acre Lot
- Lot Dimensions are 86x172
- Waterfront
- Backs to Open Ground
- Property is Fully Fenced
- Privacy Fence
- Landscaped
- Level Lot
HOA Fees
- $17 Monthly HOA Fees
Parking
- 2 Car Attached Garage
- Garage Door Opener
- Driveway
Home Design
- Traditional Architecture
- Brick Exterior Construction
- Asphalt Roof
Interior Spaces
- 2,620 Sq Ft Home
- 1-Story Property
- Open Floorplan
- Built-in Bookshelves
- Vaulted Ceiling
- Ceiling Fan
- Entrance Foyer
- Living Room with Fireplace
- Formal Dining Room
- Water Views
- Crawl Space
- Laundry on main level
Kitchen
- Eat-In Kitchen
- Breakfast Bar
- Walk-In Pantry
- Kitchen Island
- Utility Sink
- Disposal
Flooring
- Carpet
- Tile
Bedrooms and Bathrooms
- 3 Bedrooms
- Primary Bedroom Suite
- Split Bedroom Floorplan
- Walk-In Closet
- 2 Full Bathrooms
- Whirlpool Bathtub
- Bathtub With Separate Shower Stall
Outdoor Features
- Lake, Pond or Stream
- Patio
Location
- Suburban Location
Schools
- Oakhill Elementary School
- North Middle School
- North High School
Utilities
- Forced Air Heating and Cooling System
- Heating System Uses Gas
Community Details
- Keystone Subdivision
Listing and Financial Details
- Home warranty included in the sale of the property
- Assessor Parcel Number 82-06-02-002-703.055-019
Ownership History
Purchase Details
Home Financials for this Owner
Home Financials are based on the most recent Mortgage that was taken out on this home.Purchase Details
Home Financials for this Owner
Home Financials are based on the most recent Mortgage that was taken out on this home.Similar Homes in Evansville, IN
Home Values in the Area
Average Home Value in this Area
Purchase History
| Date | Type | Sale Price | Title Company |
|---|---|---|---|
| Warranty Deed | -- | Hometown Title | |
| Warranty Deed | -- | None Available |
Mortgage History
| Date | Status | Loan Amount | Loan Type |
|---|---|---|---|
| Open | $179,500 | New Conventional | |
| Previous Owner | $225,000 | New Conventional |
Property History
| Date | Event | Price | Change | Sq Ft Price |
|---|---|---|---|---|
| 03/11/2025 03/11/25 | Sold | $345,000 | +1.5% | $132 / Sq Ft |
| 02/13/2025 02/13/25 | Pending | -- | -- | -- |
| 02/12/2025 02/12/25 | For Sale | $339,900 | +36.0% | $130 / Sq Ft |
| 02/28/2013 02/28/13 | Sold | $250,000 | -2.9% | $96 / Sq Ft |
| 01/07/2013 01/07/13 | Pending | -- | -- | -- |
| 12/19/2012 12/19/12 | For Sale | $257,500 | -- | $99 / Sq Ft |
Tax History Compared to Growth
Tax History
| Year | Tax Paid | Tax Assessment Tax Assessment Total Assessment is a certain percentage of the fair market value that is determined by local assessors to be the total taxable value of land and additions on the property. | Land | Improvement |
|---|---|---|---|---|
| 2024 | $7,339 | $339,900 | $27,600 | $312,300 |
| 2023 | $8,440 | $388,600 | $30,400 | $358,200 |
| 2022 | $7,353 | $340,000 | $30,400 | $309,600 |
| 2021 | $6,154 | $277,200 | $30,400 | $246,800 |
| 2020 | $3,026 | $277,200 | $30,400 | $246,800 |
| 2019 | $2,812 | $259,500 | $30,400 | $229,100 |
| 2018 | $2,887 | $265,200 | $30,400 | $234,800 |
| 2017 | $2,849 | $263,200 | $30,400 | $232,800 |
| 2016 | $2,719 | $259,200 | $30,300 | $228,900 |
| 2014 | $2,528 | $246,000 | $30,300 | $215,700 |
| 2013 | -- | $250,700 | $30,300 | $220,400 |
Agents Affiliated with this Home
-
Janice Miller

Seller's Agent in 2025
Janice Miller
ERA FIRST ADVANTAGE REALTY, INC
(812) 453-0779
833 Total Sales
-
Trae Dauby

Buyer's Agent in 2025
Trae Dauby
Dauby Real Estate
(812) 213-4859
1,536 Total Sales
-
J
Buyer's Agent in 2013
JOANN MAYHUGH
ERA FIRST ADVANTAGE REALTY, INC
Map
Source: Indiana Regional MLS
MLS Number: 202504405
APN: 82-06-02-002-703.055-019
- 6000 Long Pond Way
- 3746 Rolling Rock Dr
- 3742 Sandstone Ct
- 3430 Cobblefield Dr
- 5849 Porterfield Dr
- 3517 Bexley Ct
- 3010 Cypress Ct
- 4702 Oak Hill Rd
- 2833 Ivy Meadow Dr
- 5401 Elmhurst Dr
- 4432 N Iroquois Dr
- 2924 Bergdolt Rd
- 5906 Hamilton Dr
- 6112 Hamilton Dr
- 3250 Heseman Ave
- 3240 Heseman Ave
- 3021 Eastbrooke Dr
- 7427 Brycen Ln
- 3543 Mariner Dr
- 3533 Mariner Dr
