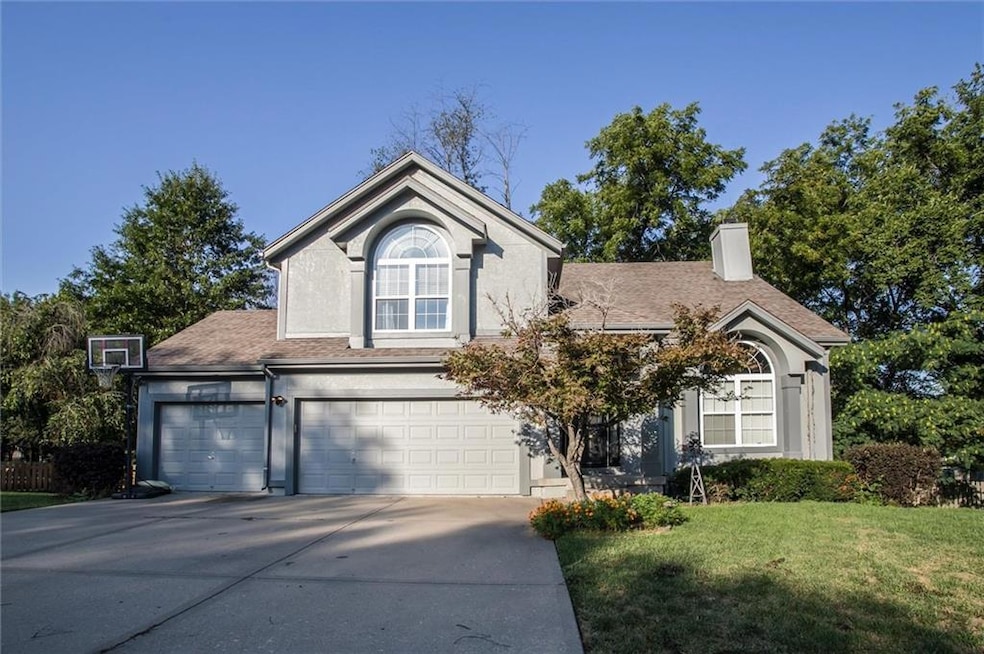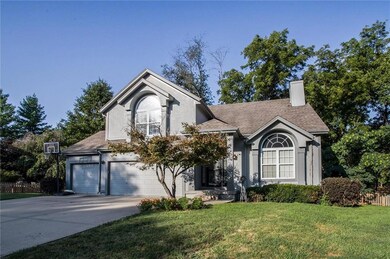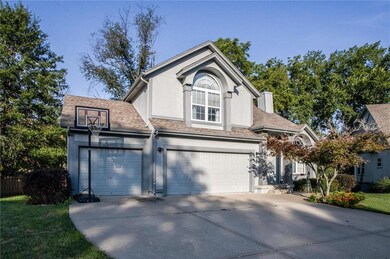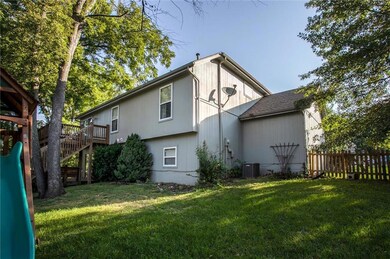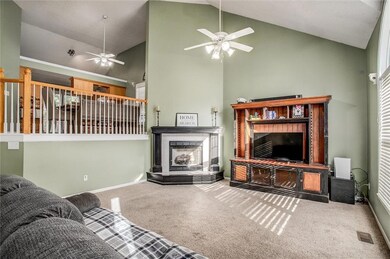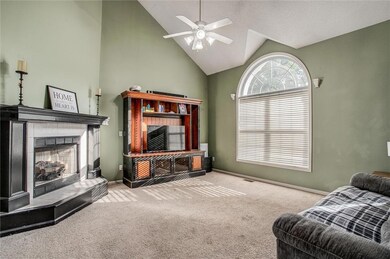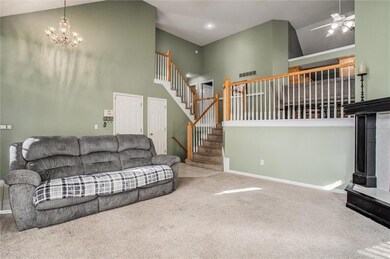
5904 NE Diamond Cir Lees Summit, MO 64064
Chapel Ridge NeighborhoodHighlights
- Deck
- Vaulted Ceiling
- Wood Flooring
- Voy Spears Jr. Elementary School Rated A
- Traditional Architecture
- Whirlpool Bathtub
About This Home
As of November 2024Holy Cow big price drop! A California Front to Back Split in a Cul-De-Sac perfect for the kids. Walk to school and Oaks Ridge community pool within just a few minutes nice family subdivision. Large Master Suite and Bathroom has corner whirlpool tub and separate his and her vanities. Lower level can be a family or recreational room, full bathroom as well has a private bedroom all of which walks out onto patio. Lots of vaulted ceilings throughout the house. convenient location to I-70 & 291 highway. This home also features a sub basement maybe be a workout room. treed and fenced back yard with a double porch!
Last Agent to Sell the Property
Home Sweet Home Realty Brokerage Phone: 816-832-0311 License #2005004187 Listed on: 08/24/2024
Last Buyer's Agent
Home Sweet Home Realty Brokerage Phone: 816-832-0311 License #2005004187 Listed on: 08/24/2024
Home Details
Home Type
- Single Family
Est. Annual Taxes
- $4,287
Year Built
- Built in 1997
Lot Details
- 0.27 Acre Lot
- Cul-De-Sac
- Southeast Facing Home
- Wood Fence
- Paved or Partially Paved Lot
- Level Lot
- Many Trees
Parking
- 3 Car Attached Garage
- Front Facing Garage
- Garage Door Opener
Home Design
- Traditional Architecture
- Split Level Home
- Composition Roof
- Wood Siding
- Stucco
Interior Spaces
- Vaulted Ceiling
- Ceiling Fan
- Thermal Windows
- Window Treatments
- Entryway
- Family Room
- Living Room with Fireplace
Kitchen
- Country Kitchen
- Breakfast Room
- Built-In Electric Oven
- Dishwasher
- Wood Stained Kitchen Cabinets
- Disposal
Flooring
- Wood
- Carpet
- Tile
Bedrooms and Bathrooms
- 4 Bedrooms
- Walk-In Closet
- 3 Full Bathrooms
- Whirlpool Bathtub
Laundry
- Laundry Room
- Laundry on lower level
- Dryer Hookup
Finished Basement
- Walk-Out Basement
- Sump Pump
- Sub-Basement
- Bedroom in Basement
Home Security
- Storm Doors
- Fire and Smoke Detector
Outdoor Features
- Deck
- Covered patio or porch
Location
- City Lot
Schools
- Voy Spears Elementary School
- Blue Springs South High School
Utilities
- Forced Air Heating and Cooling System
- Satellite Dish
Listing and Financial Details
- Assessor Parcel Number 34-820-12-77-00-0-00-000
- $0 special tax assessment
Community Details
Overview
- Property has a Home Owners Association
- Oaks Ridge Meadows Subdivision
Recreation
- Community Pool
Ownership History
Purchase Details
Home Financials for this Owner
Home Financials are based on the most recent Mortgage that was taken out on this home.Purchase Details
Home Financials for this Owner
Home Financials are based on the most recent Mortgage that was taken out on this home.Purchase Details
Purchase Details
Home Financials for this Owner
Home Financials are based on the most recent Mortgage that was taken out on this home.Similar Homes in the area
Home Values in the Area
Average Home Value in this Area
Purchase History
| Date | Type | Sale Price | Title Company |
|---|---|---|---|
| Warranty Deed | -- | Alliance Title | |
| Interfamily Deed Transfer | -- | Nations Title Agency Of Miss | |
| Warranty Deed | -- | Kansas City Title | |
| Corporate Deed | -- | -- |
Mortgage History
| Date | Status | Loan Amount | Loan Type |
|---|---|---|---|
| Open | $28,000 | FHA | |
| Closed | $15,710 | FHA | |
| Open | $343,660 | FHA | |
| Previous Owner | $190,700 | New Conventional | |
| Previous Owner | $177,000 | New Conventional | |
| Previous Owner | $146,850 | Purchase Money Mortgage |
Property History
| Date | Event | Price | Change | Sq Ft Price |
|---|---|---|---|---|
| 11/19/2024 11/19/24 | Sold | -- | -- | -- |
| 09/28/2024 09/28/24 | Pending | -- | -- | -- |
| 09/12/2024 09/12/24 | Price Changed | $380,000 | -5.0% | $141 / Sq Ft |
| 09/04/2024 09/04/24 | Price Changed | $400,000 | -4.8% | $149 / Sq Ft |
| 08/28/2024 08/28/24 | For Sale | $420,000 | +20.0% | $156 / Sq Ft |
| 08/31/2021 08/31/21 | Sold | -- | -- | -- |
| 07/17/2021 07/17/21 | For Sale | $350,000 | -- | $130 / Sq Ft |
Tax History Compared to Growth
Tax History
| Year | Tax Paid | Tax Assessment Tax Assessment Total Assessment is a certain percentage of the fair market value that is determined by local assessors to be the total taxable value of land and additions on the property. | Land | Improvement |
|---|---|---|---|---|
| 2024 | $4,287 | $57,000 | $9,420 | $47,580 |
| 2023 | $4,287 | $57,000 | $10,974 | $46,026 |
| 2022 | $4,534 | $53,390 | $7,397 | $45,993 |
| 2021 | $4,530 | $53,390 | $7,397 | $45,993 |
| 2020 | $4,157 | $48,452 | $7,397 | $41,055 |
| 2019 | $4,029 | $48,452 | $7,397 | $41,055 |
| 2018 | $888,264 | $43,776 | $6,438 | $37,338 |
| 2017 | $3,753 | $43,776 | $6,438 | $37,338 |
| 2016 | $3,667 | $42,921 | $7,125 | $35,796 |
| 2014 | $3,542 | $41,198 | $6,662 | $34,536 |
Agents Affiliated with this Home
-
Wendy Strutton

Seller's Agent in 2024
Wendy Strutton
Home Sweet Home Realty
(816) 832-0311
3 in this area
33 Total Sales
-
Scott Paulson

Seller's Agent in 2021
Scott Paulson
Keller Williams Platinum Prtnr
(816) 769-5272
1 in this area
70 Total Sales
Map
Source: Heartland MLS
MLS Number: 2506539
APN: 34-820-12-77-00-0-00-000
- 5916 NE Turquoise Dr
- 6113 NE Kensington Dr
- 5706 NE Sapphire Place
- 5713 NE Sapphire Ct
- 5828 NE Coral Dr
- 5605 NE Coral Dr
- 19250 E 50th Terrace S
- 5104 S Yuma Ct
- 5484 NE Northgate Crossing
- 5408 NE Wedgewood Ln
- 6201 NE Upper Wood Rd
- 216 NE Hidden Ridge Ln
- 5445 NE Northgate Crossing
- 18203 E 50th Terrace Ct S
- 5316 NE Northgate Crossing
- 1009 NE Scenic Ct
- 18004 E 49th Terrace Ct S
- 165 NE Hidden Ridge Ln
- 5608 NE Maybrook Cir
- 5712 NW Moonlight Meadow Ct
