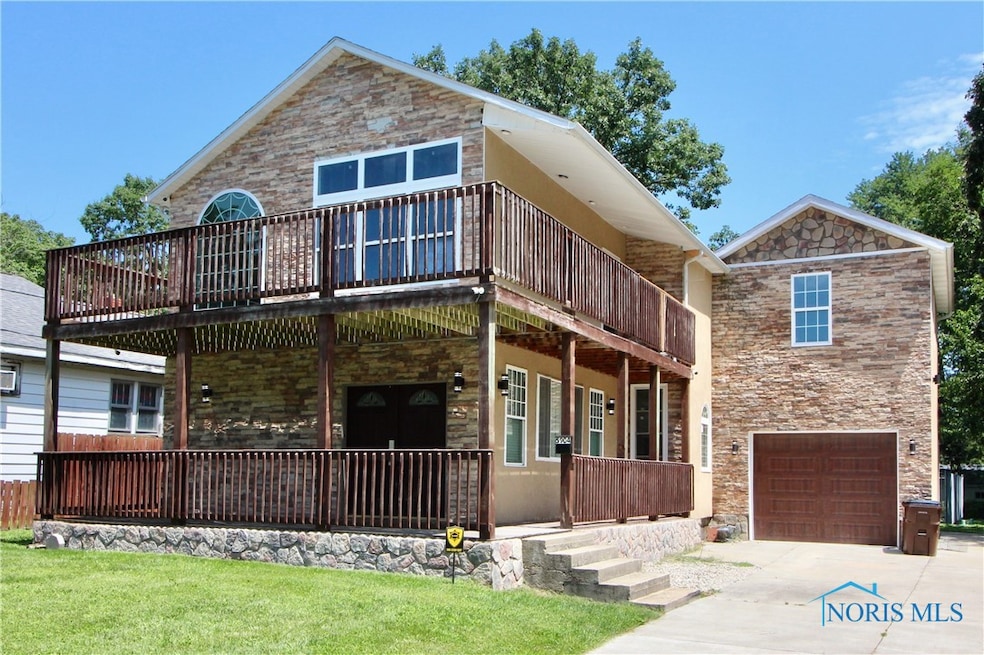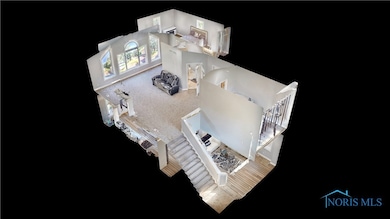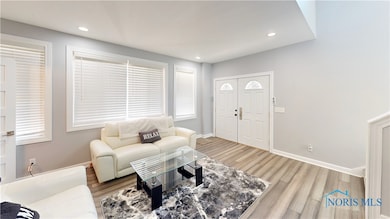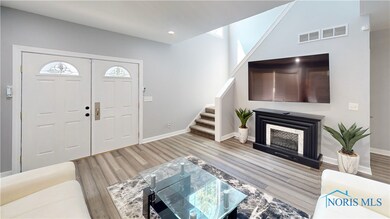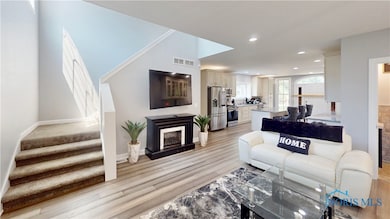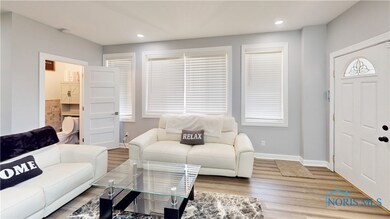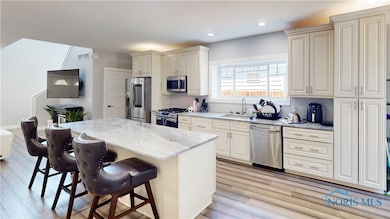5904 Rega Dr Toledo, OH 43623
Franklin Park NeighborhoodEstimated payment $1,570/month
Highlights
- Deck
- Traditional Architecture
- Home Security System
- Hill View Elementary School Rated A-
- 1.5 Car Attached Garage
- Forced Air Heating and Cooling System
About This Home
Total top-to-bottom renovation made this small ranch a huge 2-story home, with gleaming new kitchen with granite countertops and stainless steel appliances, craftsman-styled white tile baths, spacious 2nd floor, and more. More? Wrap-around porch. Drive-through garage. Full basketball court out back! Sylvania Schools. Township taxes. Excellent flexible floor plan. Wow!!
Listing Agent
RE/MAX Masters Brokerage Phone: (419) 466-7653 License #2005016905 Listed on: 05/05/2025

Home Details
Home Type
- Single Family
Est. Annual Taxes
- $22,148
Year Built
- Built in 1917
Lot Details
- 0.3 Acre Lot
- Rectangular Lot
Home Design
- Traditional Architecture
- Shingle Roof
- Shingle Siding
- Stucco
Interior Spaces
- 2,228 Sq Ft Home
- 2-Story Property
- Laundry on main level
Kitchen
- Oven
- Range
- Dishwasher
- Disposal
Bedrooms and Bathrooms
- 3 Bedrooms
Basement
- Sump Pump
- Crawl Space
Home Security
- Home Security System
- Fire and Smoke Detector
Parking
- 1.5 Car Attached Garage
- Garage Door Opener
- Driveway
Outdoor Features
- Deck
Schools
- Hill View Elementary School
- Sylvania Northview High School
Utilities
- Forced Air Heating and Cooling System
- Heating System Uses Natural Gas
- Gas Water Heater
- Septic Tank
- Cable TV Available
Community Details
- Westland Farms Subdivision
Listing and Financial Details
- Home warranty included in the sale of the property
- Assessor Parcel Number 78-66794
Map
Home Values in the Area
Average Home Value in this Area
Tax History
| Year | Tax Paid | Tax Assessment Tax Assessment Total Assessment is a certain percentage of the fair market value that is determined by local assessors to be the total taxable value of land and additions on the property. | Land | Improvement |
|---|---|---|---|---|
| 2024 | $22,148 | $91,945 | $15,925 | $76,020 |
| 2023 | $5,446 | $70,805 | $13,195 | $57,610 |
| 2022 | $5,447 | $70,805 | $13,195 | $57,610 |
| 2021 | $2,997 | $37,695 | $13,195 | $24,500 |
| 2020 | $2,055 | $22,680 | $11,165 | $11,515 |
| 2019 | $1,983 | $22,680 | $11,165 | $11,515 |
| 2018 | $1,413 | $22,680 | $11,165 | $11,515 |
| 2017 | $4,298 | $18,130 | $9,765 | $8,365 |
| 2016 | $2,156 | $51,800 | $27,900 | $23,900 |
| 2015 | $846 | $51,800 | $27,900 | $23,900 |
| 2014 | $730 | $17,430 | $9,380 | $8,050 |
| 2013 | $730 | $17,430 | $9,380 | $8,050 |
Property History
| Date | Event | Price | Change | Sq Ft Price |
|---|---|---|---|---|
| 08/19/2025 08/19/25 | Price Changed | $249,999 | -3.8% | $112 / Sq Ft |
| 08/05/2025 08/05/25 | Price Changed | $259,999 | -3.7% | $117 / Sq Ft |
| 06/30/2025 06/30/25 | Price Changed | $269,999 | -10.0% | $121 / Sq Ft |
| 05/05/2025 05/05/25 | For Sale | $299,900 | +899.7% | $135 / Sq Ft |
| 02/22/2016 02/22/16 | Sold | $30,000 | -24.8% | $40 / Sq Ft |
| 12/28/2015 12/28/15 | Pending | -- | -- | -- |
| 07/14/2015 07/14/15 | For Sale | $39,900 | -- | $53 / Sq Ft |
Purchase History
| Date | Type | Sale Price | Title Company |
|---|---|---|---|
| Fiduciary Deed | $30,000 | Chicago Title |
Mortgage History
| Date | Status | Loan Amount | Loan Type |
|---|---|---|---|
| Previous Owner | $69,000 | Credit Line Revolving |
Source: Northwest Ohio Real Estate Information Service (NORIS)
MLS Number: 6129412
APN: 78-66794
- 5831 Rega Dr
- 5822 Friedly Dr
- 5844 Vail Ave
- 4550 Flanders Hill Ct
- 5707 Vail Ave
- 6155 Cross Trails Rd
- 5546 Malden Ave
- 5848 Meteor Ave
- 5540 Clover Ln
- 4445 Woodbriar Dr
- 4235 Oakcrest Rd
- 4871 Olde Meadow Ln
- 5523 Fenwick Dr
- 6505 Clover Ln
- 5816 Buchanan Dr
- 5907 Acoma Dr
- 6051 Acoma Dr
- 5307 Clover Ln
- 5623 Mantey Ln
- 5235 Carlingfort Dr
- 3401 Alexis Rd
- 6138 Whiteford Center Rd
- 5635 Secor Rd
- 5537 Whiteford Rd
- 6020 Secor Rd Unit 11
- 5123 Secor Rd
- 4828 Whiteford Rd
- 4425 Talmadge Rd Unit 15
- 7265 Whiteford Center Rd
- 7367 Eaglestone Blvd
- 2661 Tremainsville Rd
- 4125 W Sylvania Ave
- 3933 Clareridge Dr Unit 2Upper
- 4137 Secor Rd
- 4114 Secor Rd
- 4602 Imperial Dr Unit Left / Right
- 5834 N Yermo Dr
- 2424-2428 Tremainsville Rd
- 4430 N Holland Sylvania Rd
- 3519 Secor Rd
