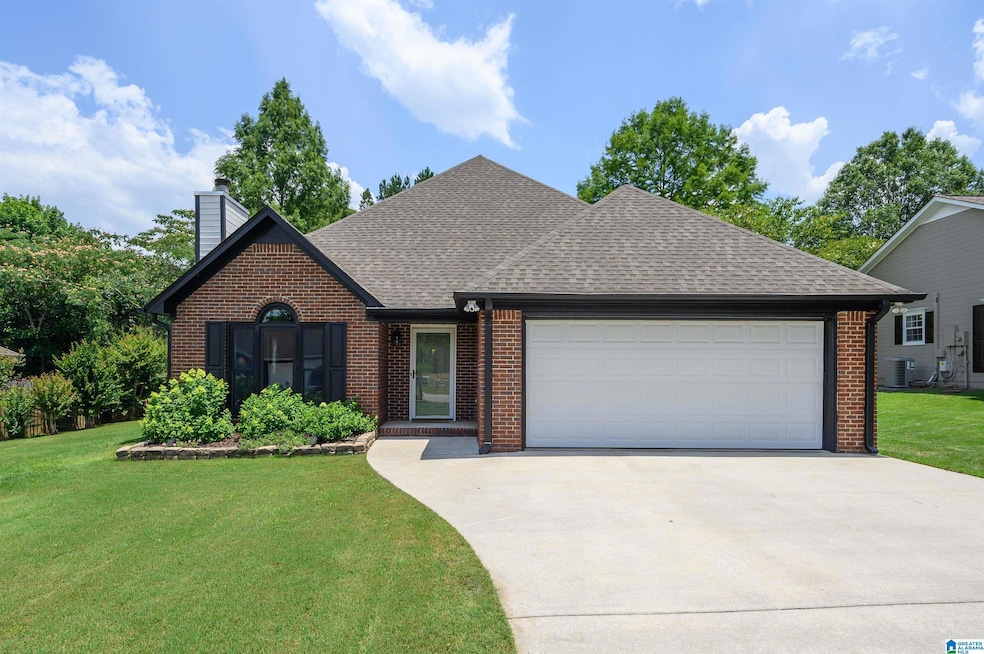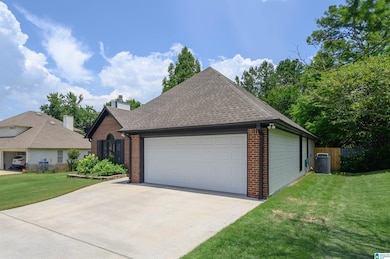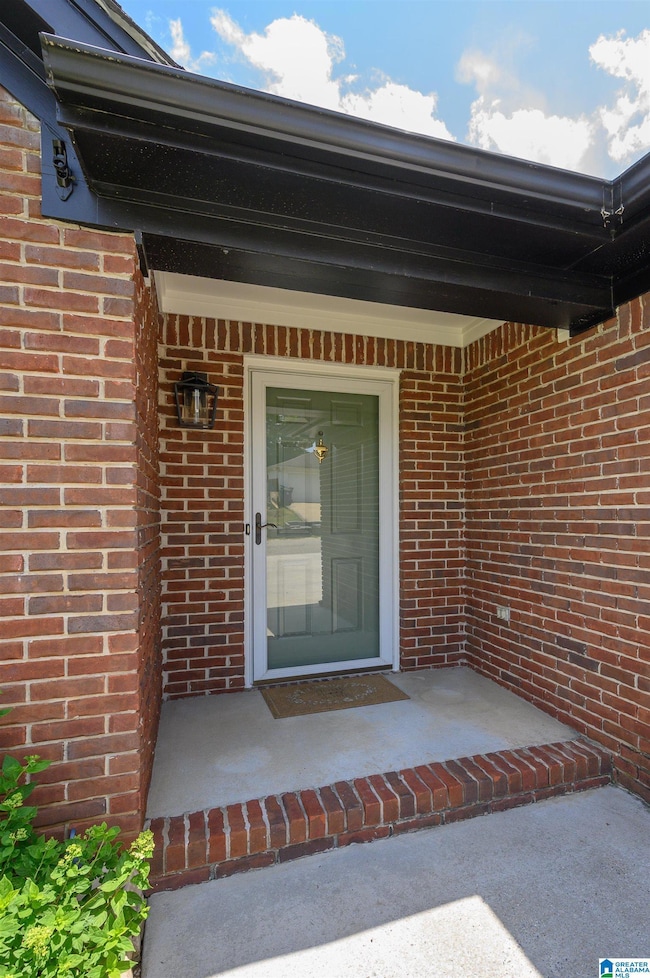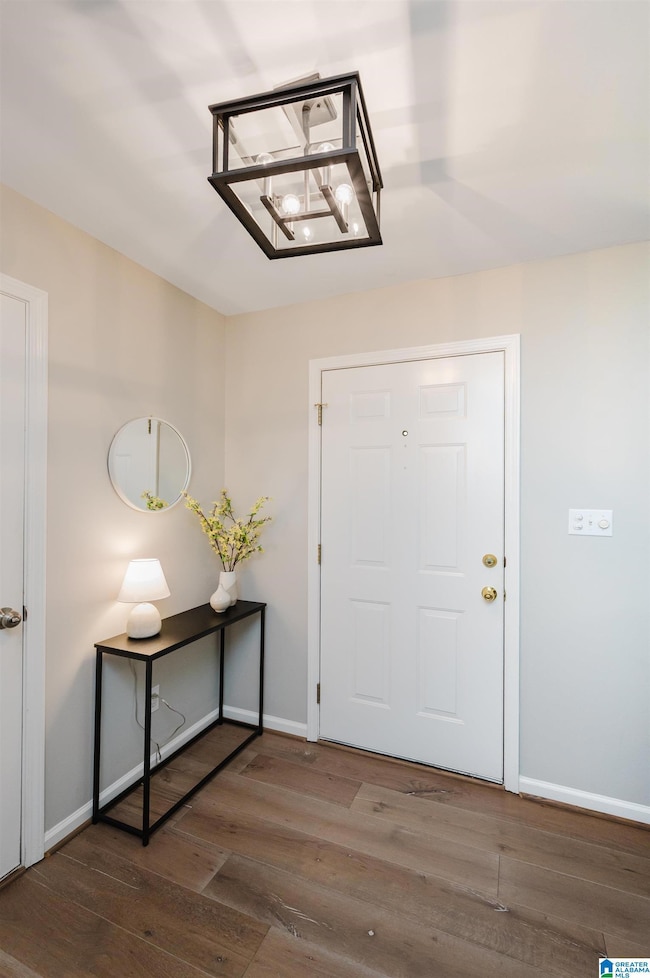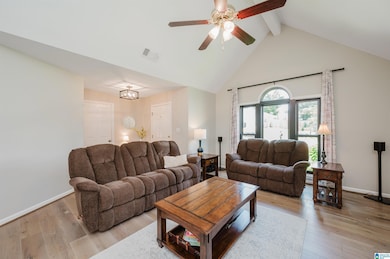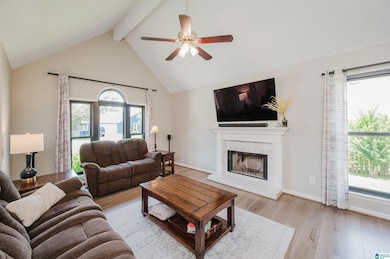
5904 Russet Meadows Way Birmingham, AL 35244
Highlights
- Wind Turbine Power
- Attic
- Covered Patio or Porch
- Wood Flooring
- Great Room with Fireplace
- Stainless Steel Appliances
About This Home
As of July 2025Welcome to this beautifully updated move-in ready, 1-story home designed for comfortable all main level living. Hardwood flooring flows throughout this home with 3 spacious bedrooms, 2 full bathrooms, and a 2 car garage. This home offers ample space and convenience. The large great room features a woodburning fireplace with a TV mount above, perfect for cozy gatherings. The eat-in kitchen features a breakfast bar, stainless steel GE Profile appliances with a built-in microwave, dishwasher, refrigerator, disposal, and plenty of cabinet space. The beautifully updated master suite features a sleek tiled shower with frameless glass door, separate vanities, tile flooring, and a large walk-in closet. Step outside to enjoy your newly fenced backyard with both a covered and open patio, ideal for grilling and outdoor entertaining. This home is a perfect location for easy access to I-459, I-65, Hoover, Downtown Birmingham, and Tuscaloosa. Don’t miss this one!!
Home Details
Home Type
- Single Family
Est. Annual Taxes
- $1,068
Year Built
- Built in 1996
Lot Details
- 0.26 Acre Lot
- Fenced Yard
- Few Trees
HOA Fees
- $7 Monthly HOA Fees
Parking
- 2 Car Attached Garage
- Front Facing Garage
- Driveway
Home Design
- Brick Exterior Construction
- Slab Foundation
- HardiePlank Siding
Interior Spaces
- 1,522 Sq Ft Home
- 1-Story Property
- Crown Molding
- Smooth Ceilings
- Ceiling Fan
- Recessed Lighting
- Wood Burning Fireplace
- Double Pane Windows
- Window Treatments
- Great Room with Fireplace
- Dining Room
- Pull Down Stairs to Attic
Kitchen
- Breakfast Bar
- Electric Oven
- Electric Cooktop
- Stove
- Built-In Microwave
- Dishwasher
- Stainless Steel Appliances
- Laminate Countertops
- Disposal
Flooring
- Wood
- Tile
Bedrooms and Bathrooms
- 3 Bedrooms
- Walk-In Closet
- 2 Full Bathrooms
- Split Vanities
- Bathtub and Shower Combination in Primary Bathroom
- Separate Shower
- Linen Closet In Bathroom
Laundry
- Laundry Room
- Laundry on main level
- Washer and Electric Dryer Hookup
Schools
- Mccalla Elementary School
- Mcadory Middle School
- Mcadory High School
Utilities
- Central Heating and Cooling System
- Programmable Thermostat
- Underground Utilities
- Electric Water Heater
Additional Features
- Wind Turbine Power
- Covered Patio or Porch
Community Details
- Association fees include common grounds mntc
- $22 Other Monthly Fees
Listing and Financial Details
- Visit Down Payment Resource Website
- Assessor Parcel Number 42-00-01-4-000-001.055
Ownership History
Purchase Details
Home Financials for this Owner
Home Financials are based on the most recent Mortgage that was taken out on this home.Similar Homes in Birmingham, AL
Home Values in the Area
Average Home Value in this Area
Purchase History
| Date | Type | Sale Price | Title Company |
|---|---|---|---|
| Warranty Deed | $137,500 | -- |
Mortgage History
| Date | Status | Loan Amount | Loan Type |
|---|---|---|---|
| Open | $50,000 | New Conventional | |
| Closed | $11,000 | New Conventional | |
| Open | $135,000 | New Conventional | |
| Closed | $13,000 | Commercial | |
| Previous Owner | $110,000 | No Value Available | |
| Previous Owner | $113,885 | Unknown | |
| Closed | $27,500 | No Value Available |
Property History
| Date | Event | Price | Change | Sq Ft Price |
|---|---|---|---|---|
| 07/31/2025 07/31/25 | Sold | $322,000 | +9.2% | $212 / Sq Ft |
| 06/25/2025 06/25/25 | For Sale | $295,000 | -- | $194 / Sq Ft |
Tax History Compared to Growth
Tax History
| Year | Tax Paid | Tax Assessment Tax Assessment Total Assessment is a certain percentage of the fair market value that is determined by local assessors to be the total taxable value of land and additions on the property. | Land | Improvement |
|---|---|---|---|---|
| 2024 | $1,068 | $22,380 | -- | -- |
| 2022 | $967 | $20,350 | $5,400 | $14,950 |
| 2021 | $833 | $17,680 | $5,400 | $12,280 |
| 2020 | $1,044 | $16,770 | $5,400 | $11,370 |
| 2019 | $788 | $16,780 | $0 | $0 |
| 2018 | $712 | $15,260 | $0 | $0 |
| 2017 | $712 | $15,260 | $0 | $0 |
| 2016 | $706 | $15,140 | $0 | $0 |
| 2015 | $706 | $15,140 | $0 | $0 |
| 2014 | $849 | $14,920 | $0 | $0 |
| 2013 | $849 | $14,920 | $0 | $0 |
Agents Affiliated with this Home
-

Seller's Agent in 2025
Rick Mosier
Keller Williams Realty Hoover
(205) 529-5699
4 in this area
86 Total Sales
-

Buyer's Agent in 2025
Kathy Harris
RealtySouth
(205) 807-0988
1 in this area
115 Total Sales
Map
Source: Greater Alabama MLS
MLS Number: 21423078
APN: 42-00-01-4-000-001.055
- 2291 Russet Meadows Terrace
- 2304 Russet Meadows Terrace
- 6213 Russet Landing Cir
- 2105 Russet Meadows Ln
- 6113 Russet Meadows Cir
- 510 Russet Valley Cir
- 1626 Russet Crest Ln
- 604 Crest View Cir
- 600 Crest View Cir
- 6534 Creek Cir
- 3318 Morgan Rd
- 4100 S Shades Crest Rd
- 152 Russet Cove Dr
- 1777 Russet Woods Ln
- 4019 Adrian St
- 2005 Yancy Dr
- 1860 Russet Hill Cir
- 4045 S Shades Crest Rd
- 1963 Russet Hill Ln
- 1851 Russet Woods Ln
