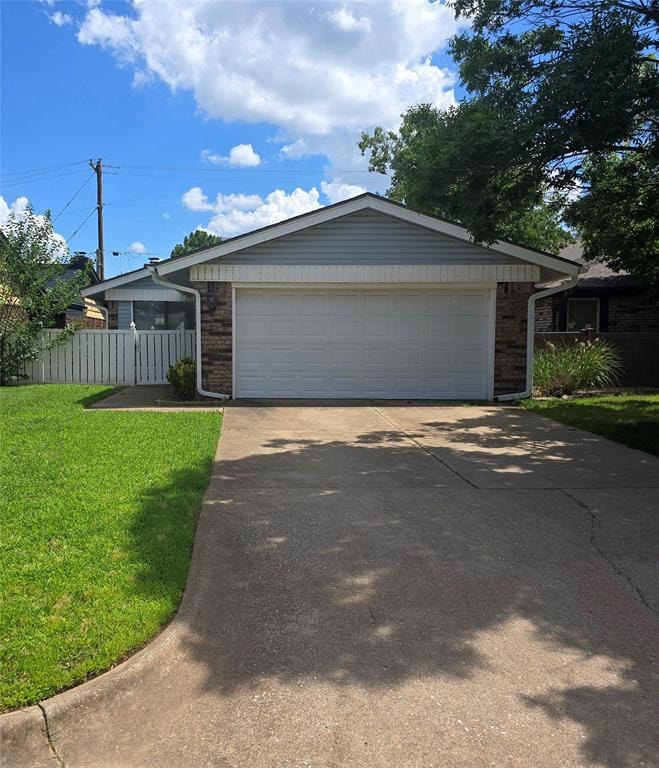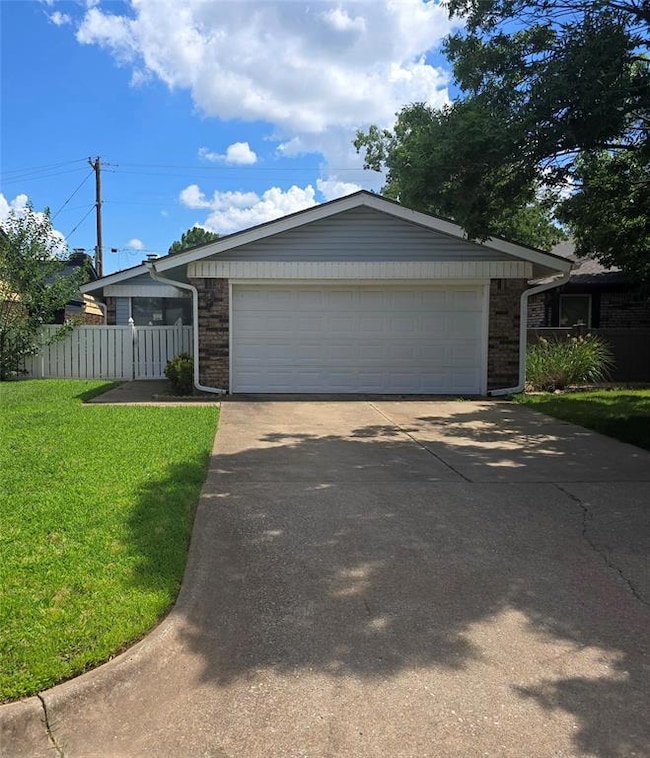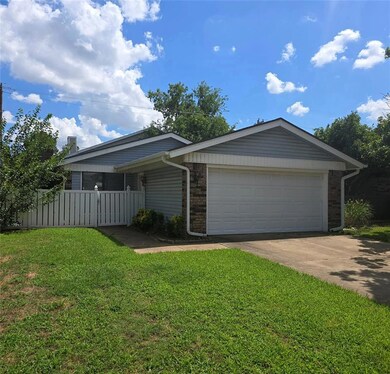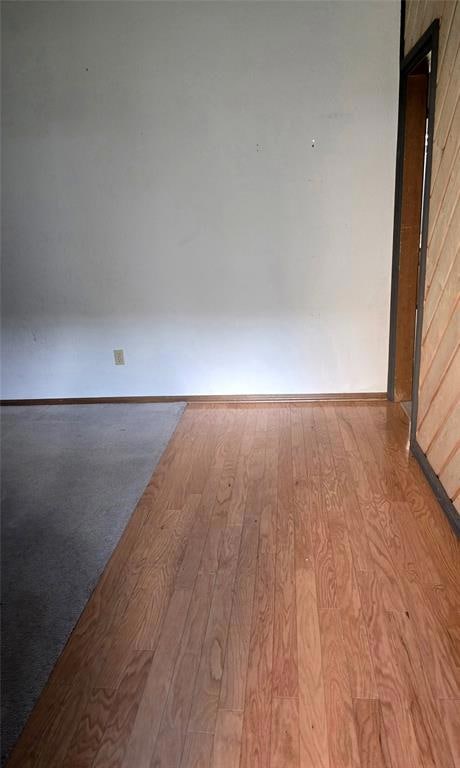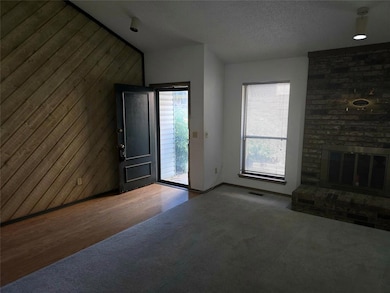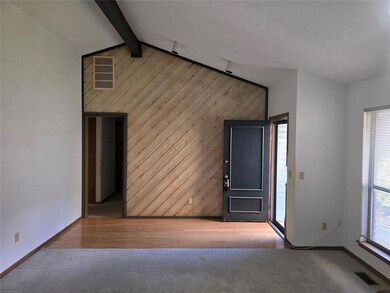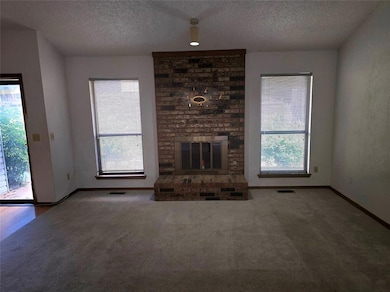
5904 Vixen Way Oklahoma City, OK 73142
Fox Run NeighborhoodEstimated payment $1,005/month
Highlights
- Traditional Architecture
- 2 Car Attached Garage
- Open Patio
- Dennis Elementary School Rated A-
- Interior Lot
- Inside Utility
About This Home
Great opportunity to own this 2 bed 2 bath home in prime location. The property has a wood burning fireplace, large bedrooms, some hardwood flooring. The primary is huge with plenty of room for an office area or sitting area. Kitchen has breakfast bar and eat in space for dining table. This home is perfect for the buyer that wants not much lawn to care for and needing plenty of storage. HVAC replaced in 2024. Don't miss out on this great buy!
*Buyer or buyers broker to verify all info*
Home Details
Home Type
- Single Family
Est. Annual Taxes
- $1,700
Year Built
- Built in 1984
Lot Details
- 3,999 Sq Ft Lot
- North Facing Home
- Fenced
- Interior Lot
Parking
- 2 Car Attached Garage
- Garage Door Opener
- Driveway
Home Design
- Traditional Architecture
- Slab Foundation
- Brick Frame
- Composition Roof
Interior Spaces
- 1,566 Sq Ft Home
- 1-Story Property
- Fireplace Features Masonry
- Inside Utility
Kitchen
- Built-In Oven
- Electric Oven
- Built-In Range
- Dishwasher
- Disposal
Bedrooms and Bathrooms
- 2 Bedrooms
- 2 Full Bathrooms
Schools
- Dennis Elementary School
- Hefner Middle School
- Putnam City North High School
Additional Features
- Open Patio
- Central Heating and Cooling System
Listing and Financial Details
- Legal Lot and Block 46 / 1
Map
Home Values in the Area
Average Home Value in this Area
Tax History
| Year | Tax Paid | Tax Assessment Tax Assessment Total Assessment is a certain percentage of the fair market value that is determined by local assessors to be the total taxable value of land and additions on the property. | Land | Improvement |
|---|---|---|---|---|
| 2024 | $1,700 | $15,396 | $2,177 | $13,219 |
| 2023 | $1,700 | $14,948 | $2,309 | $12,639 |
| 2022 | $1,668 | $14,512 | $2,526 | $11,986 |
| 2021 | $1,600 | $14,090 | $2,250 | $11,840 |
| 2020 | $1,543 | $13,680 | $2,392 | $11,288 |
| 2019 | $1,472 | $13,281 | $2,304 | $10,977 |
| 2018 | $1,428 | $12,895 | $0 | $0 |
| 2017 | $1,385 | $12,519 | $2,067 | $10,452 |
| 2016 | $1,339 | $12,154 | $2,125 | $10,029 |
| 2015 | $1,327 | $11,927 | $2,125 | $9,802 |
| 2014 | $1,303 | $12,155 | $2,125 | $10,030 |
Property History
| Date | Event | Price | Change | Sq Ft Price |
|---|---|---|---|---|
| 06/25/2025 06/25/25 | For Sale | $155,000 | -- | $99 / Sq Ft |
Purchase History
| Date | Type | Sale Price | Title Company |
|---|---|---|---|
| Warranty Deed | $116,500 | None Available |
Mortgage History
| Date | Status | Loan Amount | Loan Type |
|---|---|---|---|
| Open | $113,546 | FHA |
Similar Homes in Oklahoma City, OK
Source: MLSOK
MLS Number: 1177489
APN: 134341450
- 5902 Fox Run Way
- 5911 Fox Run Way
- 6101 Gaelic Glen Dr
- 6109 Gaelic Glen Dr
- 12612 Bannockburn Place
- 12424 Fox Run Dr
- 5636 NW 126th St
- 12420 Fox Run Dr
- 6104 Westlane
- 12920 Westpark Place
- 5608 NW 127th St
- 6101 Sudbury Dr
- 12300 Maiden Ln
- 5405 NW 122nd Terrace
- 5509 NW 120th St
- 13009 Jasmine Ln
- 6404 Westway
- 11824 Bellhurst Ave
- 5620 NW 130th St
- 11819 Red Oak Way
